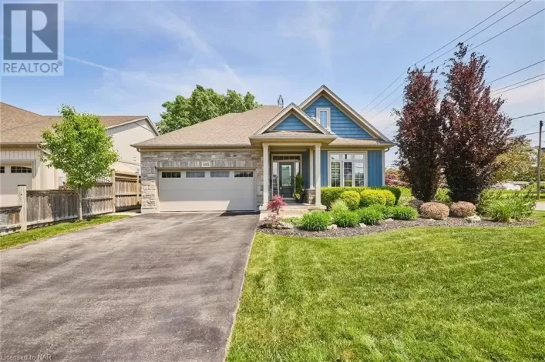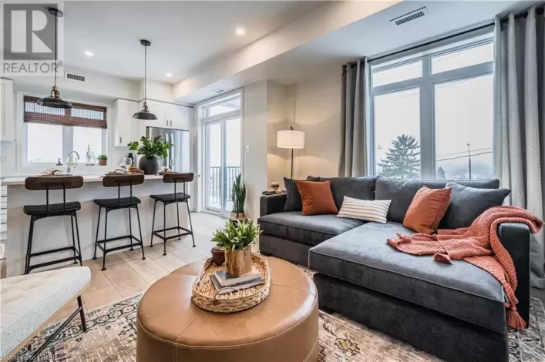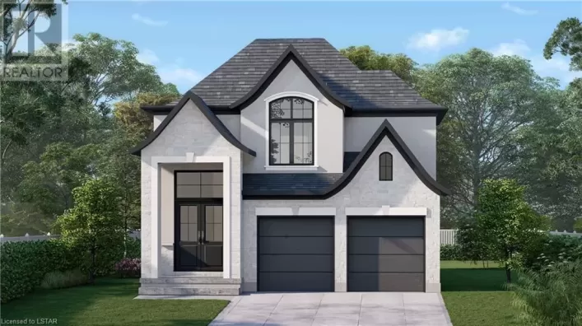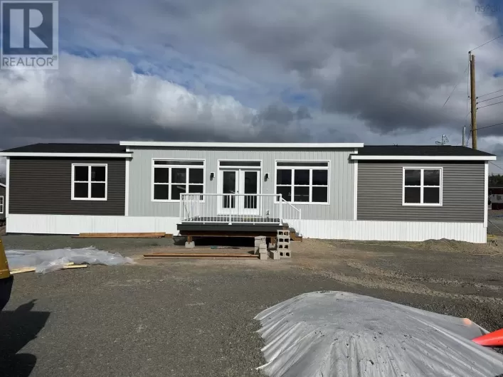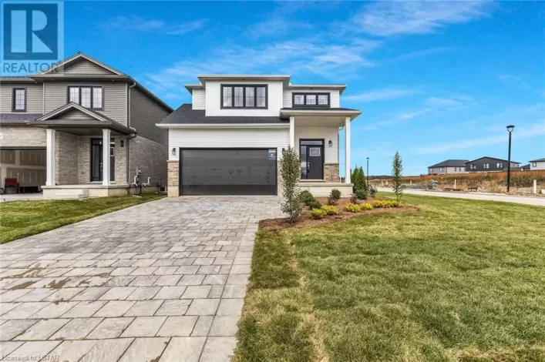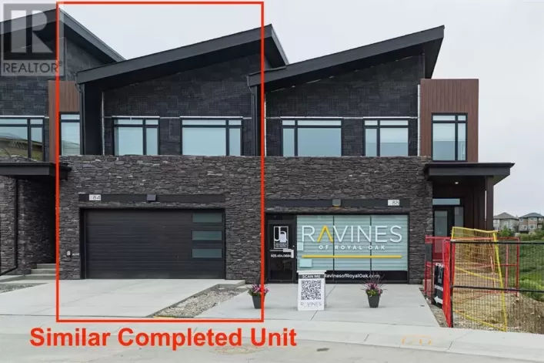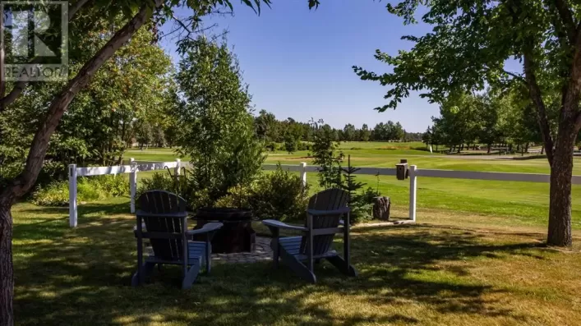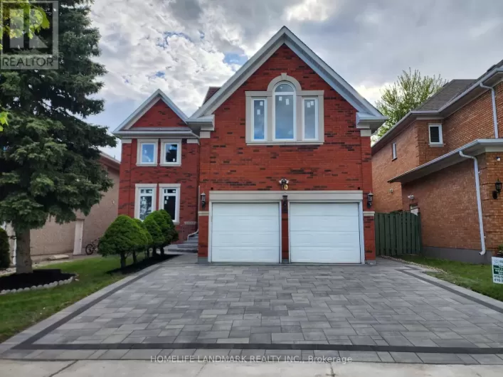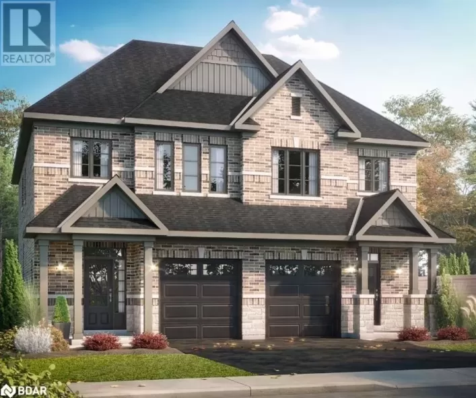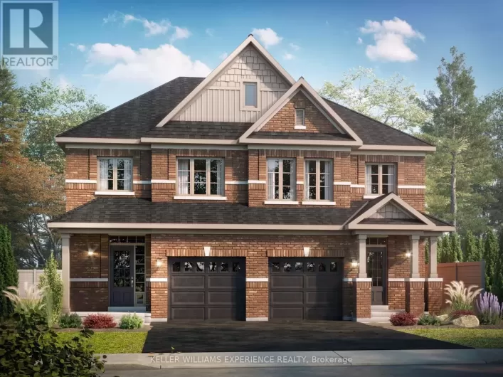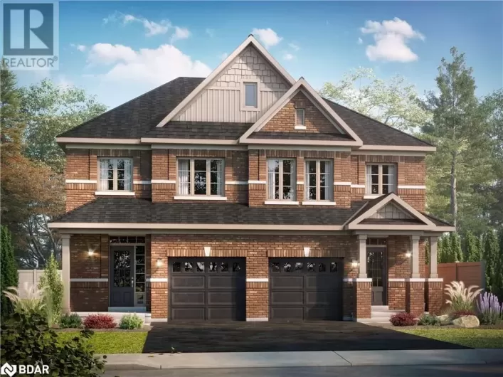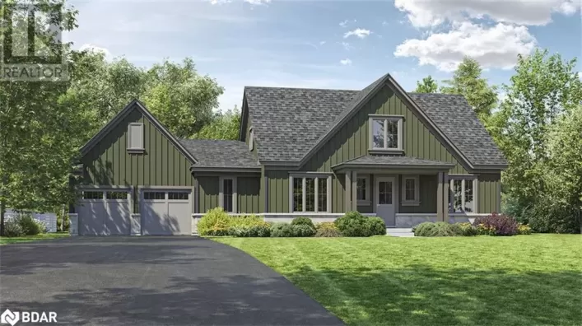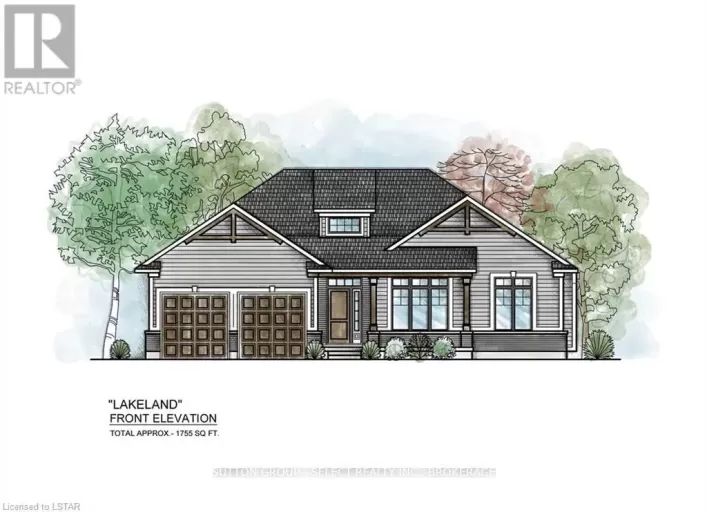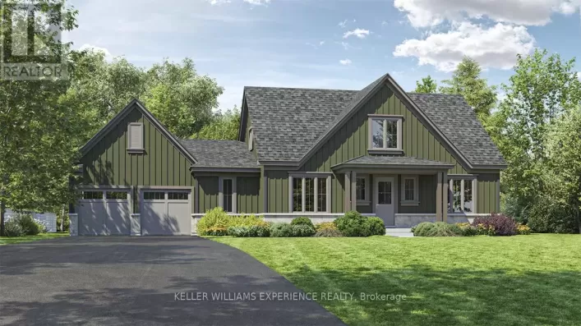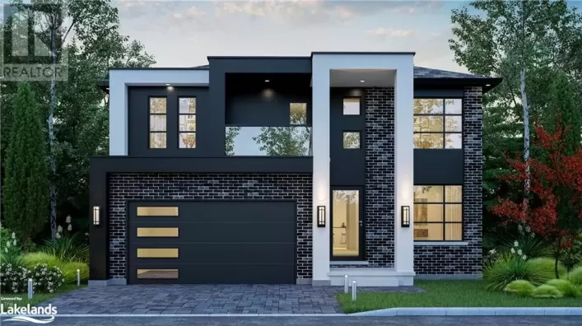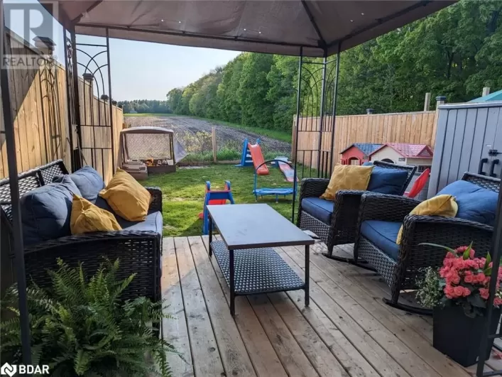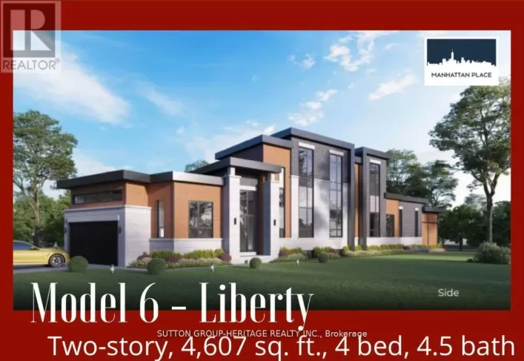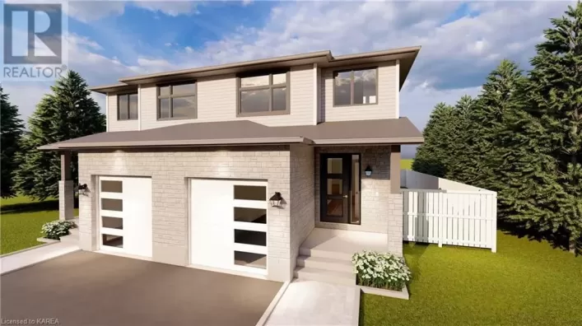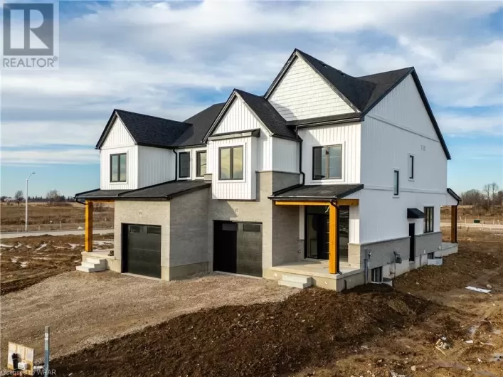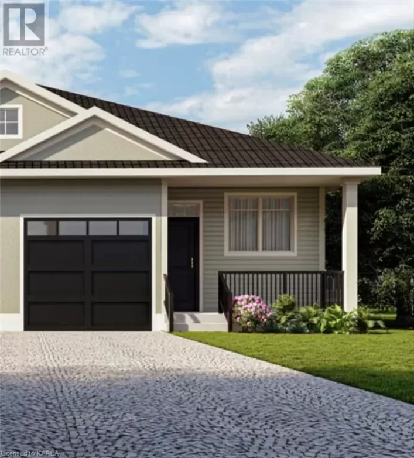50 photos
406 to Wellington to Memorial Park Drive to Ontario Rd to Empress Ave The beautiful blue bungalow on the corner with the in ground salt water pool and no rear neighbours is finally for sale! Welcome to 385 Empress Avenue, Rinaldi Homesâs former model home located in beautiful Tetherwood
21 photos
MYERS/FRANKLIN **3.99% MORTGAGE FOR 2 YEARS!** THE BIRCHES FROM AWARD-WINNING BUILDER GRANITE HOMES! This 2-storey, end unit with 1,065 SF, 2 bed, 2 bath (including primary ensuite) and 1 parking space is sure to impress. Located in Cambridgeâs popular East Galt neighbourhood, The Birches
1 photos
WEST ON FANSHAWE PARK RD. W., TURN RIGHT ON ALDERSBROOK GATE AND THEN ENTER ROUNDABOUT AND TAKE THE SECOND EXIT TO WATEROAK DRIVE, THEN TURN RIGHT ON HEARDCREEK TRAIL ***LOOK OUT BASEMENT BACKING ONTO CREEK*** HAZELWOOD HOMES proudly presents THE SUGARWOOD- 2175 sq. ft. of the highest quality
11 photos
Exit 8 from hwy 102, turn towards sobeys, past McDonalds, past train tracks at very sharp turn onto Truro Road.Drive into community over bridge. Put 48 Conway Dr into GPS to get location to park and model home. Welcome to your energy efficient modular Kent Homes. The UNIACKE offers 1072 sqft
1 photos
WEST ON FANSHAWE PARK RD W, TURN RIGHT ON ALDERSBROOK GATE AND THEN ENTER ROUNDABOUT AND TAKE THE SECOND EXIT ONTO WATEROAK DR, THEN TURN RIGHT ONTO HEARDCREEK TRAIL ***WALK OUT BASEMENT BACKING ONTO CREEK*** HAZELWOOD HOMES proudly presents THE COTTONWOOD- 2585 sq. ft. of the highest quality
1 photos
WEST ON FANSHAWE PARK RD WEST, TURN RIGHT ON ALDERSBROOK AND THEN ENTER ROUNDABOUT AND TAKE THE SECOND EXIT TO WATEROAK DR, THEN TURN RIGHT ON HEARDCREEK TRAIL ***LOOK OUT BASEMENT BACKING ONTO CREEK*** HAZELWOOD HOMES proudly presents THE MAPLEWOOD- 2395 sq. ft. of the highest quality finishes.
2 photos
Oxford St West to Westdel Bourne. Turn North on to Westdel Bourne and then turn left at the first road on the left-Linkway Blvd. This beautiful one floor plan is only an example of what can be built in beautiful Eagles Ridge. Backing onto the pond, these homes will never have anything built
1 photos
WEST ON FANSHAWE PARK RD WEST., TURN RIGHT ON ALDERSBROOK GATE AND THEN ENTER ROUNDABOUT AND TAKE THE SECOND EXIT TO WATEROAK DR., THEN TURN RIGHT ON HEARDCREEK TRAIL ***WALK OUT BASEMENT BACKING ONTO CREEK*** HAZELWOOD HOMES proudly presents THE APPLEWOOD- 2441 sq. ft. of the highest quality
1 photos
WEST ON FANSHAWE PARK RD WEST THEN TURN RIGHT ON ALDERSBROOK GATE AND ENTER ROUNDABOUT AND TAKE THE SECOND EXIT TO WATEROAK DR, THEN TURN RIGHT ON HEARDCREEK TRAIL ***WALK OUT BASEMENT BACKING ONTO CREEK*** HAZELWOOD HOMES proudly presents THE OLIVEWOOD- 2713 sq. ft. of the highest quality
33 photos
Welcome to Sol Haven!! Situated in the growing community of Grand Bend; referred to as Ontario's West Coast and along the coastline of Lake Huron. The finest in Recreational Living with a vibe that's 2nd to none!! Tons of amenities from golf and boating to speedway racing and parachuting,
36 photos
Welcome to Sol Haven!! Situated in the growing community of Grand Bend; referred to as Ontario's West Coast and along the coastline of Lake Huron. The finest in Recreational Living with a vibe that's 2nd to none!! Tons of amenities from golf and boating to speedway racing and parachuting
27 photos
Welcome to Sol Haven!! Situated in the growing community of Grand Bend; referred to as Ontario's West Coast and along the coastline of Lake Huron. The finest in Recreational Living with a vibe that's 2nd to none!! Tons of amenities from golf and boating to speedway racing and parachuting,
32 photos
Close to Sunningdale Rd and Hyde Park Rd. WOW! This 3-bedroom, 2.5 bathroom CHARDONNAY Model by Foxwood Homes will be built in popular Gates of Hyde Park offers 1755 square feet above grate, two-car double garage, crisp designer finishes throughout and a terrific open concept layout. This
42 photos
Sunningdale Rd and Hyde Park Rd WOW! This 4-bedroom, 2.5 bathroom PRESTON Model by Foxwood Homes in popular Gates of Hyde Park is TO BE BUILT offering 2276 square feet above grade, two-car double garage, crisp designer finishes throughout and a terrific open concept layout. This is the PERFECT
38 photos
Near Sunningdale Rd and Hyde Park Rd WOW! This 3-bedroom, 2.5 bathroom HARLOW Model by Foxwood Homes in popular Gates of Hyde Park is to be built with Fall 2024 closing dates still available. Perfect to live-in with income or for investors - this plan includes an optional side entrance leading
2 photos
Sunningdale Rd W and Hyde Park Rd. WOW! This 4-bedroom, 3.5 bathroom SOHO Model by Foxwood Homes in popular Gates of Hyde Park is to be built with Fall 2024 closing dates still available. Perfect to live-in with income or for investors - this plan includes an optional side entrance leading
2 photos
South from Sunningdale Rd W or East from Hyde Park Rd. WOW! Welcome Home to the Alexandra Model by Foxwood Homes. This to-be-built 4-bedroom, 2.5 bathroom 2101 square foot home offers terrific value in the popular Northwest London Gates of Hyde Park community. Ideal for family, investors
1 photos
East from Hyde Park Rd onto Twilite Blvd, North on Jordan Blvd, then West on Wright Cres. WOW! Be moved in for late 2024 or early 2025! This 4-bedroom, 2.5 bathroom to-be-built YORK Model by Foxwood Homes in popular Gates of Hyde Park offers 2272 square feet above grade, two-car double garage,
34 photos
Sunningdale Rd. and Hyde Park Rd. Foxwood Homes presents the Berkeley Model TO BE BUILT with 5-bedrooms, 3.5 bathrooms including two ensuite bathrooms, optional separate side entrance and MORE! Offering approximately 2211 square feet above grade, two-car double garage, crisp designer finishes
17 photos
PANORAMIC RAVINE VIEWS | DEVELOPED WALK-OUT BASEMENT | Ravines of Royal Oak by Janssen Homes offers unmatched quality & design, located on the most scenic & tranquil of sites in the mature NW community of Royal Oak. This 4BR, 3.5 bath with over 2,700sf of developed living space (1,846sf RMS
28 photos
Your wait is over! This outstanding, oversize, pie shaped lot at Gleniffer Lake Resort is ready for your RV, or your get away from it all, cottage/park model or your permanent retirement home. One of the best locations in the park. Imagine having the practice putting green just outside
48 photos
Fisher-Hallman Road ----- Left on Haldimand Street ----- Right on Beckview Drive ----- Left on Georgina Street NEWLY BUILT Westwood Model Home by Heathwood Homes w/over 2900 sqft in a 4 bed, 3.5 bath plan. Step into the sunken foyer laced in tiled flooring amidst RED OAK PEARL ENGINEERED
31 photos
Welcome to the Mackenzie built by the award winning Pacesetter homes and is located on a quiet street in the heart of South east Edmonton in the all new community of Aster. This unique property in Aster offers nearly 2300 sq ft of living space. The main floor features a large front entrance
67 photos
*FORMER SHOW HOME* BRAND NEW, WALK-OUT BACKING THE POND completely UPGRADED! Park Royal Homes proudly presents The Bamburgh. This flagship model features 4 bedrooms, 3.5 bathrooms, open-to-above foyer w/ open concept living, beautiful front mud room w/ built in closets, chef inspired kitchen
50 photos
Wonderland North to Medway park, south on Eagletrace, west on Gleneagle Welcome to Sunningdale Commons! This former Mapleton Homes model residence sits on a quiet street, nestled on a 50-foot lot. Ideal for families and discerning buyers, this home offers a blend of elegance, functionality,
29 photos
East on Dundas to 2189 London Terrace Gardens Mobile Home Park Near -Veterans Memorial Parkway 1977 Commodore Homes Capewood model 715 serial #3691. 2 bedroom Mobile Home with open concept 22' x 11.4' living room/kitchen, newer windows provide natural lighting. Furnace was rebuilt in 2020.
16 photos
Bleams Rd 190 CENTURY HILL Drive Unit #11A, KITCHENER, Ontario N2E 2W6 Welcome to the Red Oak model nestled within the trendy Maple Keys complex, crafted by Aberdeen Homes. Situated as a corner-end unit, this home boasts abundant natural light and occupies one of the most coveted spots in the
36 photos
Brand New Never Lived In, Beautiful Transitional Contemporary Design Ready for you to Move In & Enjoy! One of the Larger Detached Model Homes Offered Featuring Over 2400 sf, 4 Beds, 4 Baths, 2 Car Garage + 4 Car Parking Spaces, Numerous Upgrades Throughout, an Open Concept Design & All In
39 photos
One Of Builder's Model Homes In Bayview Hill Community.9'Ceiling On Main With 22' Cathedral Ceiling In Family Room With Skyligt. Amazing Design With Huge Master Bed. Grand Foyer With Lots Of Windows. Large Kitchen With Lots Of Pantry Space And Center Island. Recent Upgrades include New Roof.
32 photos
TAKE COLONEL TALBOT RD SOUTH, TURN LEFT ONTO ROYAL MAGNOLIA, TURN RIGHT ONTO BIG LEAF TRAIL, TURN LEFT ONTO HEATHWOODS AVE NEW AND EXCITING - OUR MODERN FARMHOUSE PLAN CURRENTLY UNDER CONSTRUCTION - VISIT OUR SALES MODEL AT 6370 HEATHWOODS OPEN SUNDAYS 2-4PM! Our Farmhouse model is boasting
3 photos
Introducing the Georgian model in Copperhill, Barrie a sophisticated pre-construction semi-detached home designed with families in mind. This model boasts 3 bedrooms and 2.5 bathrooms and offers the unique feature of a separate entrance and a large egress window, enhancing its appeal and
3 photos
Mapleview Dr E to Madelaine Dr turn onto Sagewood Ave Introducing the Georgian model in Copperhill, Barrie â a sophisticated pre-construction semi-detached home designed with families in mind. This model boasts 3 bedrooms and 2.5 bathrooms and offers the unique feature of a separate entrance
3 photos
Explore the Kempenfelt model in Copperhill, Barrie a thoughtfully designed pre-construction semi-detached home that embodies spacious family living. This four-bedroom, 2.5-bathroom model features a separate entrance and a large egress window, adding value and appeal through enhanced accessibility
3 photos
Madelaine Dr & Sagewood Ave Explore the Kempenfelt model in Copperhill, Barrie â a thoughtfully designed pre-construction semi-detached home that embodies spacious family living. This four-bedroom, 2.5-bathroom model features a separate entrance and a large egress window, adding value
2 photos
OFF MOUNTAIN ROAD AND ST. PAUL STREET, ACROSS FROM JANUARY DRIVE/CALAGUIRO ESATES Introducing the Sereno Model by Kenmore Homes, nestled in the prestigious Terravita subdivision of Niagara Falls. This luxurious residence embodies elegance and modern design, providing an unparalleled living
3 photos
North on HWY 93, left on Darby Rd., turn left onto Waverley Heights. Welcome to the Hillside Model at Waverley Heights Estates, a testament to luxury and exclusivity in one of the regionâs most desirable new developments. This preconstruction opportunity allows discerning buyers to not
23 photos
Welcome to Timberwalk! Located just minutes from London, in the lovely town of Ilderton. Introducing the captivating Lakeland Model by Saratoga Homes, an exquisite one-story residence boasting 3 bedrooms and 1754 sq ft of living space. Welcomed by a charming front porch, this home invites
3 photos
Welcome to the Hillside Model at Waverley Heights Estates, a testament to luxury and exclusivity in one of the regions most desirable new developments. This preconstruction opportunity allows discerning buyers to not only select their preferred lot but also customize their homes with an array
23 photos
Ilderton Rd to Timberwalk Trail. Follow Timberwalk Trail Welcome to Timberwalk! Located just minutes from London, in the lovely town of Ilderton. Introducing the captivating Lakeland Model by Saratoga Homes, an exquisite one-story residence boasting 3 bedrooms and 1754 sq ft of living space.
3 photos
HWY 26 TO EQUALITY DRIVE Step into The Cove stunning modern design , from custom home builder Northridge Homes. This exquisite model blends clean lines and quality craftsmanship to deliver a masterpiece of contemporary living. Its minimalist entryway gives way to a grand open-concept design
44 photos
Ava Road to Parkside Drive * MODEL HOME - IMMEDIATE POSSESION * Experience the height of luxury and elegance with this custom built bungalow home by award winning builder Schuit Homes. Looking to make the home of your dreams a reality? Schuit Homes will provide you with a quality built and
40 photos
Exit Highway 11 North to Old Barrie Road, Turn Right on University, Turn Left on Diana Drive Beautiful 5-Year-Old Bradley Homes Heritage Model - Move-In Ready! Discover the perfect family home with this stunning, move-in-ready Bradley Homes Heritage Model. Designed with an open-concept layout,
53 photos
PROMO: NO GST!* (Save $58,995 in GST*). Move in ready! Perched on the side of beautiful Okanagan Lake adjacent the stunning community of Lakestone, sits Lake Country Villas and this stunning Walk-up Villa with panoramic lake views! These 10 Walk-up Grade Level Homes and 14 Walk-out Rancher
24 photos
Manhattan Place Ajax - Model 6 ""Liberty ""- Raised Bungalow , Over 4,600 Sq. Ft., Of Total Luxury Living - 4 Bed, 5 Baths. A Collaboration Of Building Excellence By Masters Builders: Fourteen Estates Ltd And Conserve And Construct Building Inc. This Upscale Development Consists Of 6 Homes
11 photos
Take Oxford Street W towards Kilworth, Turn right onto Kains Road, Turn Right onto Linkway Blvd. Introducing The Hinsdale. A stunning 4-bedroom, 3.5-bath TO BE BUILT home by Royal Oak Homes that truly embodies both elegance and functionality. Situated in the desirable neighbourhood of Riverbend,
40 photos
Bronte Street & Louis St Laurent Big and bright Parkhill End model by Mattamy homes in Willmott, with NO SILLY PRICING GAMES! This is EXCELLENT VALUE when comparing to other end units and semi detached in town with finished basements. This model is 1723 sqft, which is over 200sqft LARGER than
37 photos
Travelling west on Elginfield Road/ Country Rd 7/ Main St, turn south onto Queen Street. Drive south on Queen Street then turn left onto Atkinson St., drive east on Atkinson and turn right on Sheldabren Street. Property is on the right hand side. To Be Built: VanderMolen Homes Inc. - Payton
1 photos
Westbrook Road to Ottawa Street....Follow thru to 1322 Ottawa Street (between Remington Avenue and Turnbull Way). GREENE HOMES presents their latest semi-detached model -- The Garnet Model. It is economical living at its best -- 1625 square foot - 3 bedrooms, 2 1/2 baths, 2nd floor laundry...and
32 photos
HWY 8 NORTH to Mitchell. Turn right onto Napier and right onto Clayton. Kinridge Homes presents 'The Matheson', striking the balance between style and versatility. Located 10 minutes north of Stratford in the charming town of Mitchell, these modern Country Cottage semis offer a 3 bdrm and 3
2 photos
FROM 401 - REYNOLDS RD N INTO LANSDOWNE (TURNS INTO PRINCE ST) - LEFT ONTO JOHNSON ST Welcome to the Arrowsmith. This modern two bedroom bungalow features an open-concept living area boasting 9' ceilings on the main floor and two full bathrooms. This model features a tiled walk-in shower in
