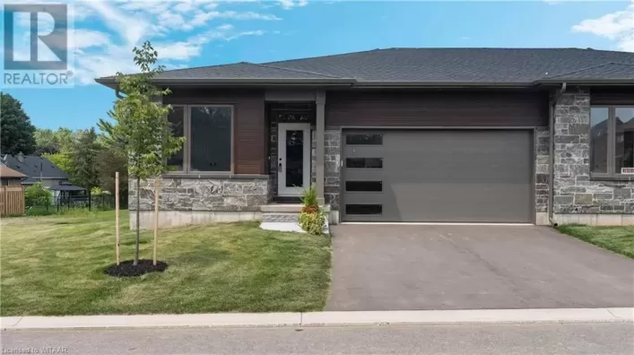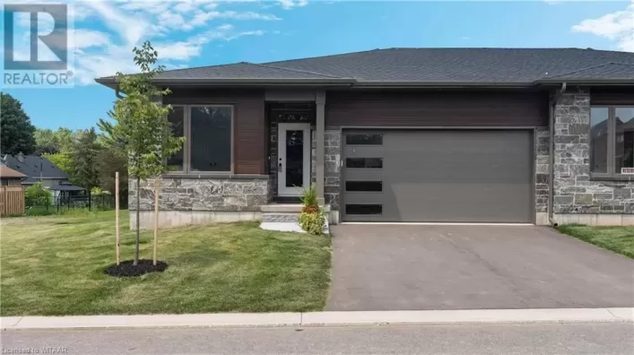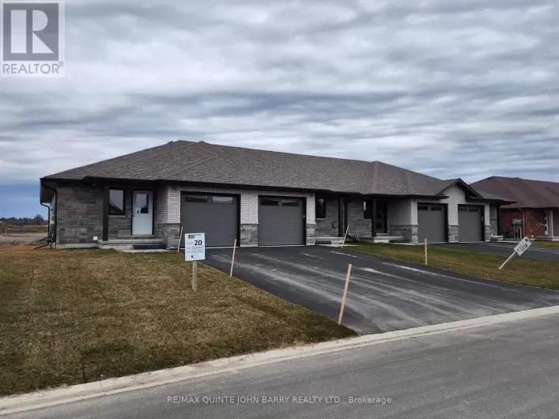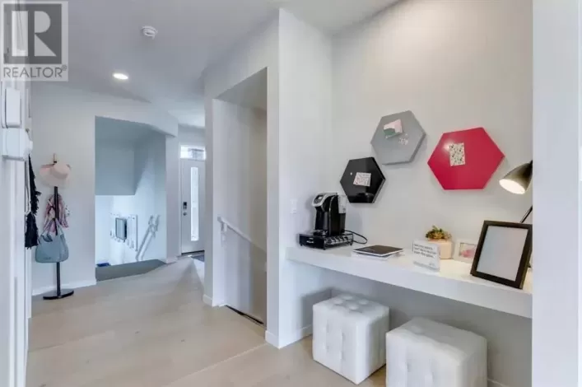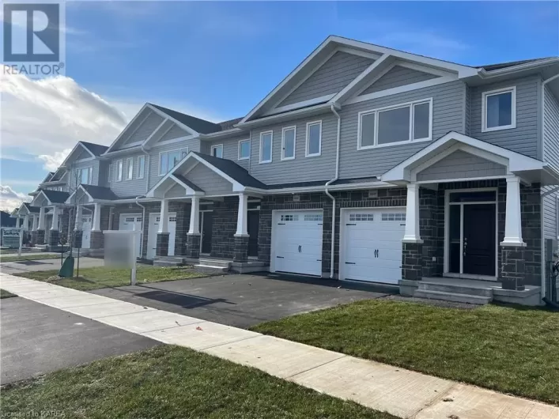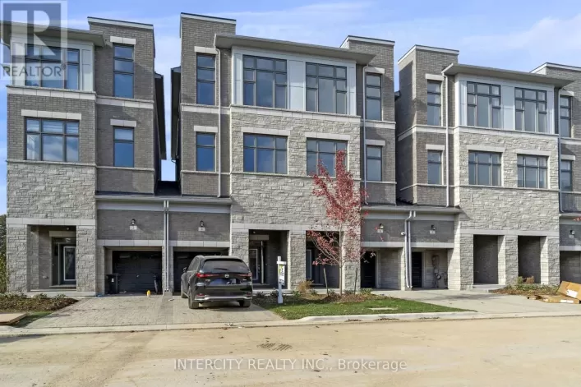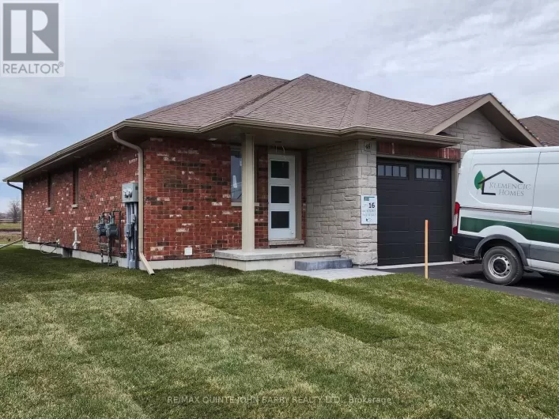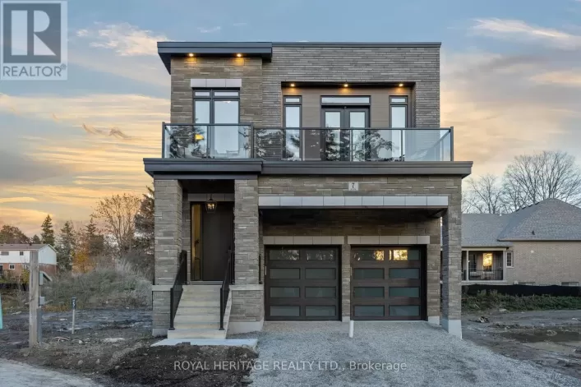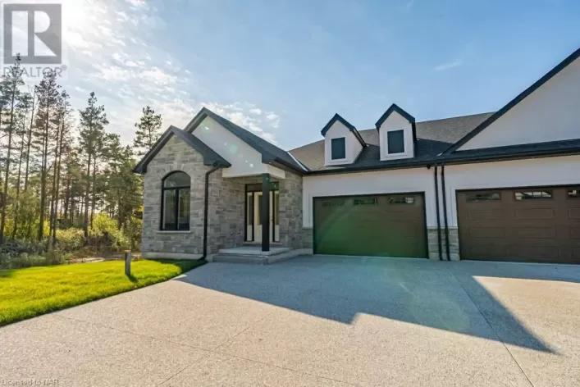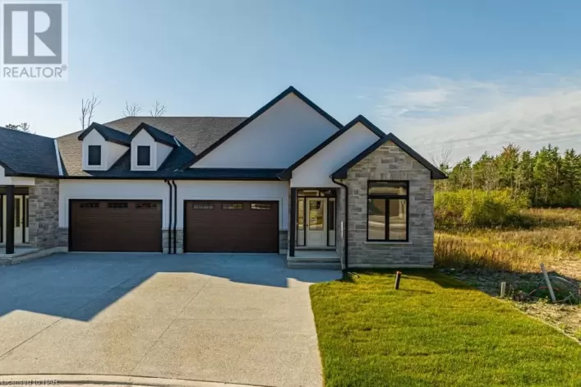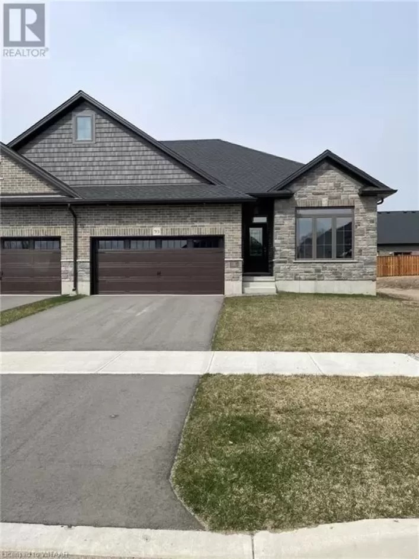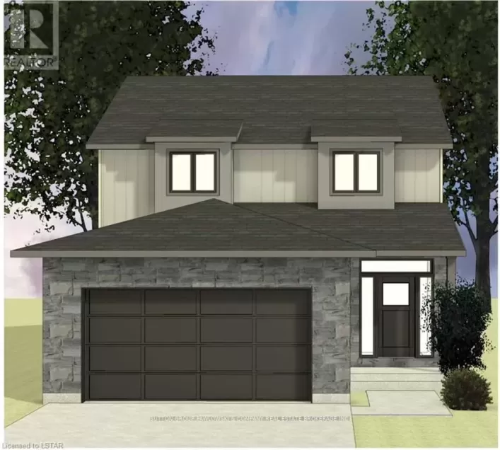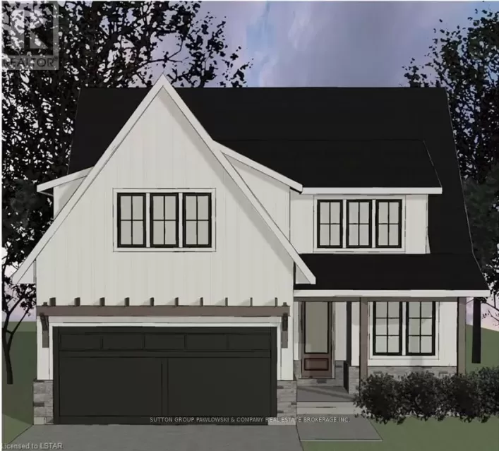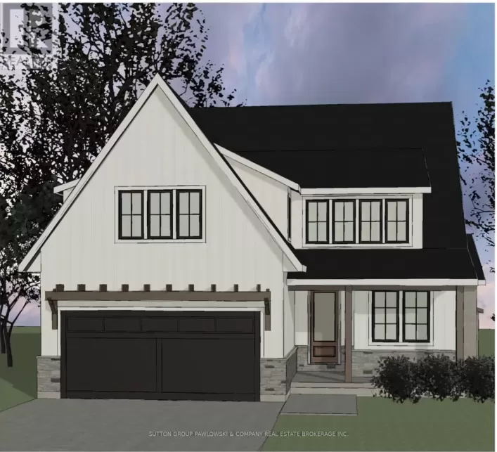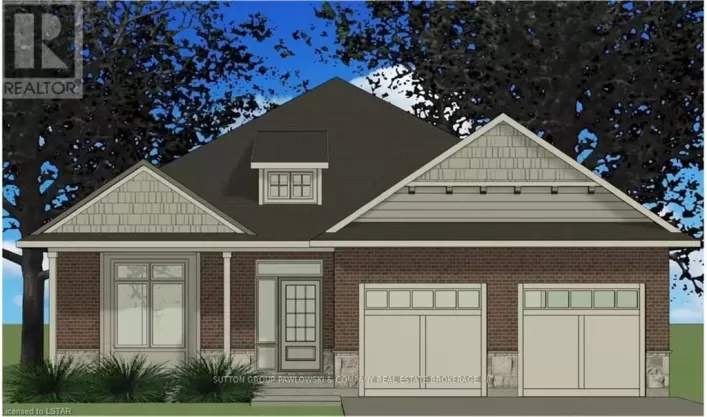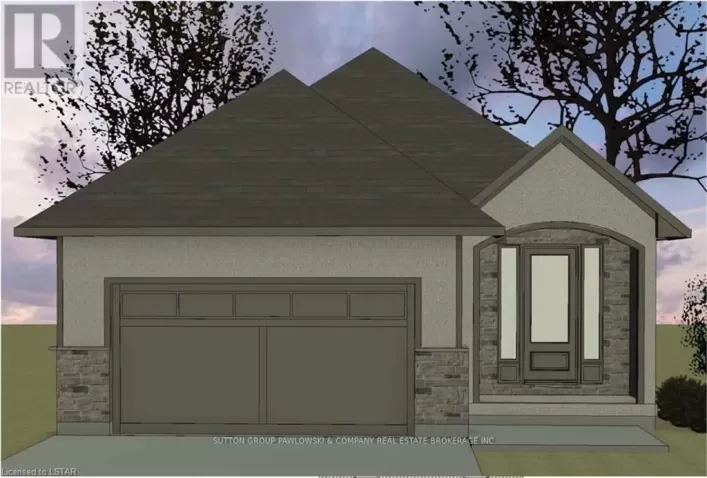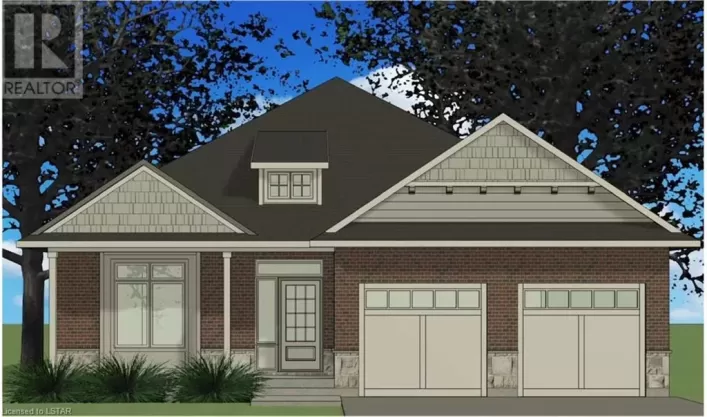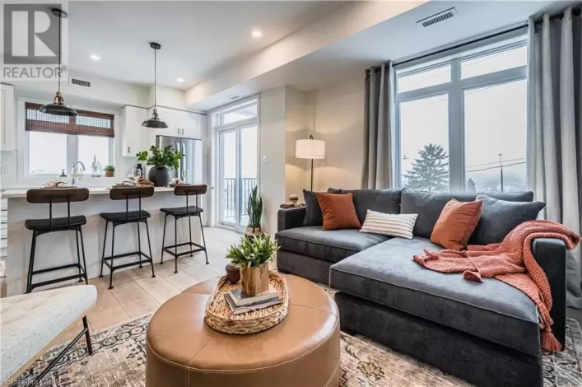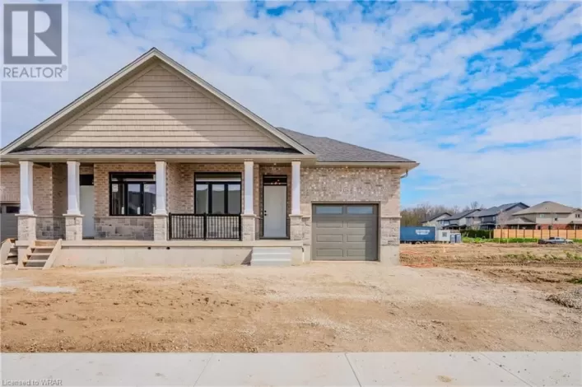Park Model Homes for Sale
Looking for a cozy and affordable home? Check out our selection of park model homes! These homes are perfect for those who want to downsize or have a vacation home. Our park model homes are built with quality materials and are designed to maximize space. We have a variety of models to choose from, so you can find the perfect one for your needs.
Park Model Trailers
Our park model homes are also known as park model trailers. These homes are designed to be mobile and can be moved to different locations. This makes them perfect for those who want to travel or live in different areas throughout the year. Our park model trailers are built to meet all safety and building codes, so you can be sure that you are getting a quality home.
Find Your Dream Home
At HomeSEH, we are dedicated to helping you find your dream home. Our selection of park model homes and trailers is just one of the many options we offer. We also have traditional homes, condos, and townhouses available. Our team of experienced real estate agents can help you find the perfect home for your needs and budget. Contact us today to start your search!










