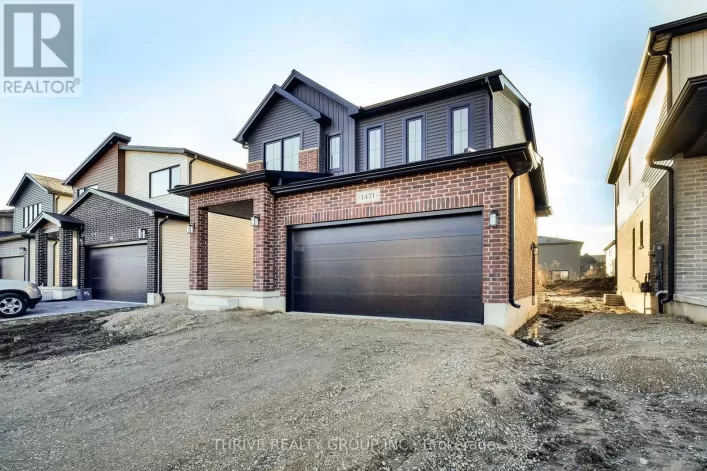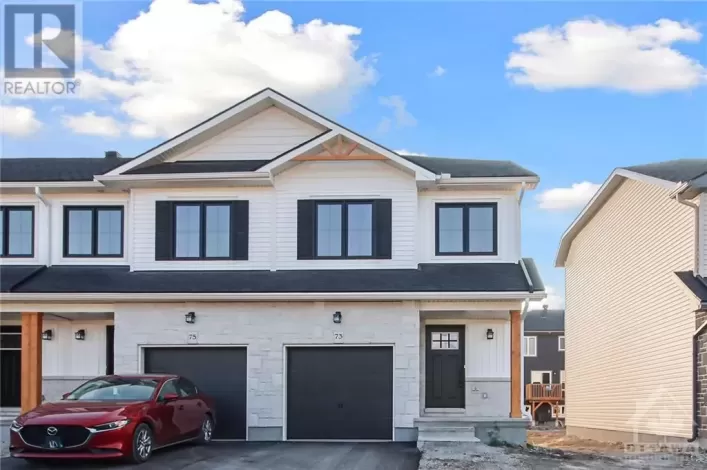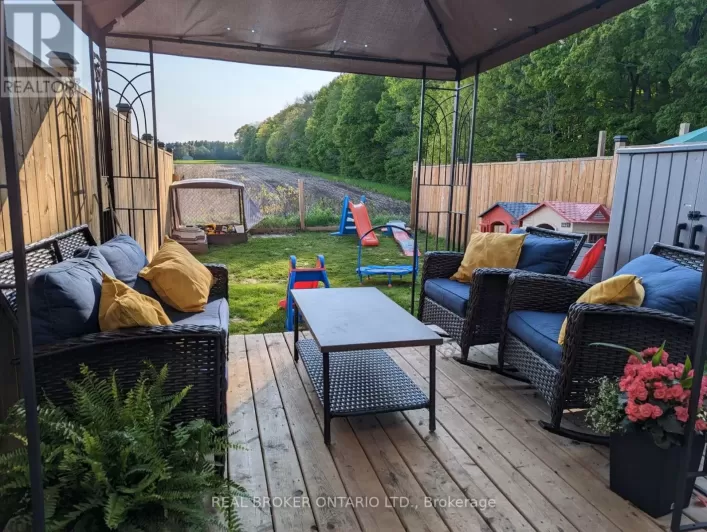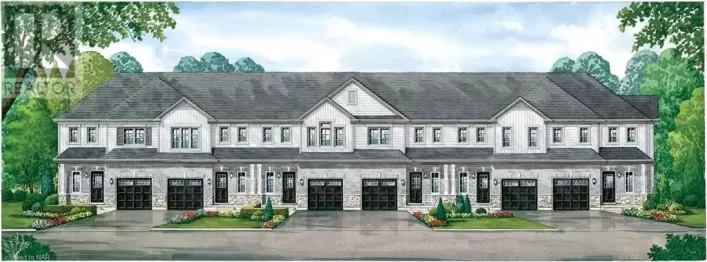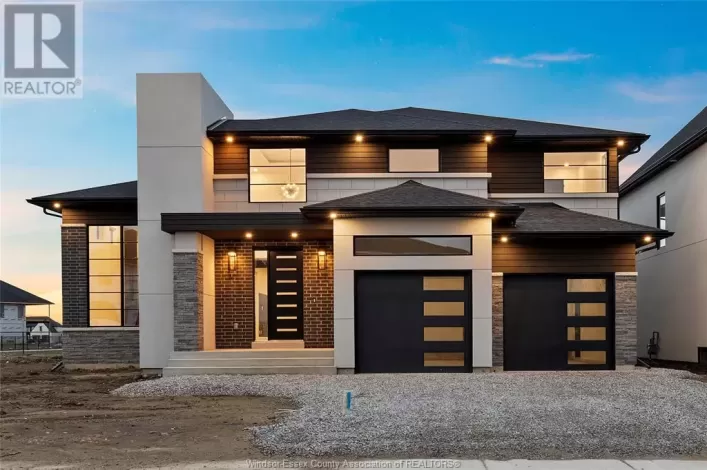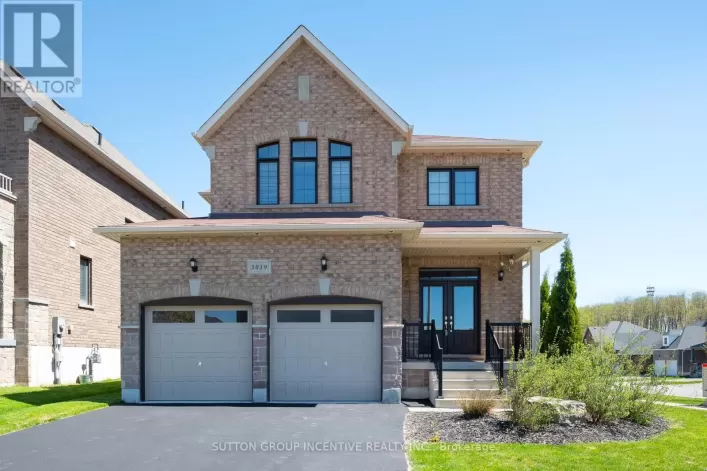12 photos
URBAN DiCENZO HOMES is pleased to present its CAPRI GRANDE LUX EDITION on one of our PREMIUM LOTS in our STONEGATE PARK neighbourhood. Showcasing natural surroundings, a walking trail & sunsets this MODEL gives homeowners even MORE of what they are looking for. STUCCO, STONE & BRICK FRONT EXTERIOR
29 photos
Sunningdale Rd/Hyde Park Rd WOW! This 3-bedroom, 2.5 bathroom CHARDONNAY Model by Foxwood Homes will be built in popular Gates of Hyde Park offers 1755 square feet above grade, two-car double garage, crisp designer finishes throughout and a terrific open concept layout. This is the PERFECT
46 photos
URBAN Prime Mountain Location, Model Home built by VALERY HOMES on deep Lot 5 years old. 9 foot Ceilings, 2 Storey Detached All Brick Home, 1.5 Attached Garage, Freshly Painted 4 beds 3 baths, hardwood floors on main floor and 2nd Upper Hallway, Oak stair Case, Fire Place in Living room, Lots
30 photos
Welcome to the Brooklyn built by the award-winning builder Pacesetter homes and is located in the heart of West Park. The Brooklyn model is 1,648 square feet and has a stunning floorplan with plenty of open space. Three bedrooms and two-and-a-half bathrooms are laid out to maximize functionality,
17 photos
URBAN Builder Incentive: Receive $25,000 in design dollars towards upgrades and a FREE hardwood upgrade in all bedrooms! Welcome to charming Plattsville, conveniently close to the Kitchener/Waterloo hub. This stunning family home, situated on a 75' x 152' lot, is crafted by Sally Creek Lifestyle
11 photos
URBAN BUILDER INCENTIVE: $25,000 in design dollars towards upgrades and FREE hardwood upgrade throughout! Welcome to charming Plattsville! Close to Kitchener/Waterloo hub for convenient living. This exquisite family home, on a 81'x109' lot, built by Sally Creek Lifestyle Homes, is available
27 photos
Welcome to this brand new 1718 SQFT Birmingham model by award winning builder, Blackstone Homes in the upscale neighbourhood of Cherot in St. Albert. The exceptional architectural & magnificent PARIS Playground makes this neighbourhood unique. This nice and bright home offers you all the bells
34 photos
Welcome to this brand new 2400 SQFT 2 story model by award winning Blackstone Homes, backing on to the park in Kinglet Garden in Big Lake. Upon entering, you will be welcomed by nice foyer leading to a much needed den for work from home days, mudroom with built ins with walk through pantry
5 photos
URBAN New Modern Farmhouse by Losani Homes. The sought after MacIntosh Model Four Bedroom 3.5 Bath with Walkout Basement! Still time to choose colours and finishes! Kitchen offers a corner walk in pantry, Ceaserstone counters, walk out to your 6' x 10' Deck off your Breakfast area. Ceasarstone
4 photos
URBAN Welcome to Beach Walk in sunny Crystal Beach! A collection of coastal residences include Marz Homes' inspiring two-storey, bungaloft & bungalow plans. Each offer modern, open concept living spaces & are crafted to provide bright, spacious, and effortlessly functional floor plans. With
47 photos
Stella P model by Bedrock Homes, featuring double attached garage, 4 bedrooms, 3 full baths, in the Uplands at Riverview; community that integrates natural elements with urban amenities. New home warranty until December 23, 2024. Convenient main-floor full washroom plus and 1 room to suite
61 photos
The Accolade is a 2477 sq. ft. This Evolve model has everything you want and need in a home. Double attached garage, separate side entrance & 9' ceilings on the main and lower floors. Inviting foyer with large coat closet and from garage door access there is another walk-in closet and a convenient
46 photos
The Allure is an Evolve model has everything you want and need in a home. 9' ceilings on main floor, double attached oversized garage & separate side entrance. Luxury Vinyl Plank Flooring throughout the main floor. Inviting foyer leads to the highly functional U shaped kitchen that has generous
39 photos
West off Medway Park Dr Welcome to 2684 Heardcreek Trail, an exquisite creation by Bayhill Homes, effortlessly blends luxury and functionality. The Bellissimo Model, spanning 2806 sq ft of finished living space, epitomizes Bayhill's commitment to meticulous craftsmanship and unparalleled quality.
40 photos
West off Medway Park Dr Welcome to the Blanca model at 2692 Heardcreek Trail in Foxfield Subdivision. This stunning 4 bedroom residence with main floor laundry epitomizes contemporary living, enhanced by Bayhill Homes' standard premium upgrades and features. Step into the heart of the home
39 photos
West off Medway Park Dr Experience luxury living at its finest with the Montebello Model at 2688 Heardcreek Trail in Foxfield subdivision by Bayhill Homes. This 4-bedroom, 2241-square-foot home boasts a range of premium features including 8 ft high doors throughout main level. Enjoy the upgraded
28 photos
Welcome to the Brooklyn built by the award-winning builder Pacesetter homes and is located in the heart of Jensen Lakes. The Brooklyn model is 1,648 square feet and has a stunning floorplan with plenty of open space. Three bedrooms and two-and-a-half bathrooms are laid out to maximize functionality,
25 photos
Welcome to the Dakota built by the award-winning builder Pacesetter homes and is located in the heart of Forest Ridge. Once you enter the home you are greeted by luxury vinyl plank flooring throughout the great room, kitchen, and the breakfast nook. Your large kitchen features tile back splash,
21 photos
Welcome to the Mackenzie built by the award winning Pacesetter homes and is located on a quiet street in the heart of Tonewood. This unique property in Tonewood offers nearly 2300 sq ft of living space. The main floor features a large front entrance which has a large flex room next to it which
40 photos
Medway Park Road Welcome to this 2-storey home located in a desirable Foxfield neighbourhood. This magnificent, professionally landscaped property offers 3 bedrooms, 2.5 baths, master with ensuite and walk-in closet, 2nd floor laundry, spacious open concept main floor. This model by Fusion
25 photos
NO CONDO FEES and AMAZING VALUE! You read that right welcome to this brand new townhouse unit the Glenmore Built by the award winning builder Pacesetter homes and is located in one of Spruce groves best communities of Copperhaven. With over 1370+ square Feet, this opportunity is perfect for
40 photos
Medway Park Road Welcome to this 2-storey home located in a desirable Foxfield neighbourhood. This magnificent, professionally landscaped property offers 3 bedrooms, 2.5 baths, master with ensuite and walk-incloset, 2nd floor laundry, spacious open concept main floor. This model by Fusion Homes
25 photos
NO CONDO FEES and AMAZING VALUE! You read that right welcome to this brand new townhouse unit the Glenmore Built by the award winning builder Pacesetter homes and is located in one of Spruce groves best communities of Copperhaven. With over 1370+ square Feet, this opportunity is perfect for
25 photos
Welcome to this brand unit row house unit the Glenmore Built by the award winning builder Pacesetter homes and is located in one of St Albert's newest communities of Nouveau. With over 1,370 square Feet, this opportunity is perfect for a young family or young couple. Your main floor is complete
56 photos
The Apex is an Evolve model has everything you want and need in a home. Double attached garage & separate side entrance. 9 ft. ceilings & Luxury Vinyl Plank Flooring throughout the main floor. Inviting foyer with convenient bath with pocket door off to the side. Open concept Nook, Great Room
27 photos
Welcome to the Brody by San Rufo Homes, where impeccable design meets ultimate functionality. This model features an open-concept main floor that flows effortlessly, highlighted by a well-designed kitchen with a large window, a flush eating bar, and luxurious Quartz accents throughout. The
28 photos
Welcome to the Willow built by the award-winning builder Pacesetter homes and is located in the heart Aster and just steps to the walking trails and parks. As you enter the home you are greeted by luxury vinyl plank flooring throughout the great room, kitchen, and the breakfast nook. Your
20 photos
Welcome to the Dakota built by the award-winning builder Pacesetter homes and is located in the heart of Marquis. Once you enter the home you are greeted by luxury vinyl plank flooring throughout the great room, kitchen, and the breakfast nook. Your large kitchen features tile back splash,
16 photos
Welcome to the Brooklyn built by the award-winning builder Pacesetter homes and is located in the heart of North East Edmonton's newest communities of Marquis. Marquis is located just steps from the river valley . The Brooklyn model is 1,648 square feet and has a stunning floorplan with plenty
20 photos
Welcome to the Dakota built by the award-winning builder Pacesetter homes and is located in the heart of Marquis. Once you enter the home you are greeted by luxury vinyl plank flooring throughout the great room, kitchen, and the breakfast nook. Your large kitchen features tile back splash,
33 photos
Welcome to the Kaylan built by the award-winning builder Pacesetter homes located in the heart of St Albert in the community of Nouveau with beautiful natural surroundings. This home is located with in steps of the walking trails, parks and schools. As you enter the home you are greeted
11 photos
Just imagine a little corner of the world where the trees whisper to each other, and the gentle lapping of the lake plays a soft melody in the background. Here in this lovely lake community, you'll find a serene spot that's perfect for your kids to explore, or for you to get away from the
30 photos
Welcome to this brand new townhouse unit the Saratoga Built by the award winning builder Pacesetter homes and is located in one of St Albert's newest communities of Northridge. With over 1200 square Feet, this opportunity is perfect for a young family or young couple. Your main floor is complete
20 photos
Welcome to the Dakota built by the award-winning builder Pacesetter homes and is located in the heart of Cy Becker. Once you enter the home you are greeted by luxury vinyl plank flooring throughout the great room, kitchen, and the breakfast nook. Your large kitchen features tile back splash,
26 photos
Welcome to the Brooklyn built by the award-winning builder Pacesetter homes and is located in the heart of Cy Becker. The Brooklyn model is 1,648 square feet and has a stunning floorplan with plenty of open space. Three bedrooms and two-and-a-half bathrooms are laid out to maximize functionality,
30 photos
Welcome to the Columbia built by the award winning Pacesetter homes and is located on a quiet street in the heart of west Edmonton. This unique property in Rosenthal and offers nearly 2200 sq ft of living space. The main floor features a large front entrance which has a large flex room next
30 photos
Beautiful 3 bed/3 bath END UNIT with garage. The stunning ETSON model home by PARK VIEW HOMES boasts lovely laminate flooring throughout, no carpet here! Open concept living and dining area with huge windows and patio door access to sunny back balcony. The modern kitchen is a chef's dream!
25 photos
Beautiful 3 bed/3 bath END UNIT with garage. The stunning ETSON model home by PARK VIEW HOMES boasts lovely light oak laminate floors throughout the main level. Open concept living and dining area with huge windows and patio door access to sunny back balcony. The modern kitchen is a chef's
36 photos
Mobile homes deregistered March 2003 1. Make/Model - 1993 Dartmouth 14317- Year 1992- 66' 14' 2. Make/Model-Shelter Legacy 14-70-2FL 3/4- Year 1992- 66' 14' A Remarkable Two mobile homes on park-like nearly 3 acres. The first home features wood flooring , 3 Bedrooms , 2 full baths & a single
40 photos
Beautiful 5-Year-Old Bradley Homes Heritage Model - Move-In Ready! Discover the perfect family home with this stunning, move-in-ready Bradley Homes Heritage Model. Designed with an open-concept layout, this 5-year-old gem offers a carpet-free main floor which has brand-new flooring. Freshly
49 photos
URBAN TO BE BUILT- Zeina Homes modified Forestview model. This custom home features spacious 4 Bedrooms + 4 Bathrooms. Double door entrance leads to an open layout main floor with modern décor and abundant natural light. Custom kitchen boasts center island and vast amount of modern cabinetry.
50 photos
URBAN TO BE BUILT- Zeina Homes modified Forestview model. This custom home features spacious 4 Bedrooms + 4 Bathrooms. Double door entrance leads to an open layout main floor with modern décor and abundant natural light. Custom kitchen boasts center island and vast amount of modern cabinetry.
3 photos
Bridgehaven Drive To Be Built: Introducing Rockmount Homes new Carrington II Model. 3+1 Bedrooms and 3.5 Bathrooms. 1,873 square feet of beautifully finished above grade living space and an additional 685 square feet finished in the basement. The total living area encompasses 2,558 square feet!
21 photos
Brand New Never Lived In Bennett Model By Medallion Homes. Largest Model On Street. 3000 sqft + Fin Bsmt. Loaded With Upgrades From Builder. Walk-Up Basement! Backs Onto Park! Pie-Shaped Lot! Upgraded Cabinets, Flooring, Backsplash, Countertops, Huge Island & S/S Appliances In Kitchen. 11
22 photos
South Carriage and Sophia Best location in the development with landscaped side patio and back deck this former end unit model home located at upscale 499 WEST by Palumbo Homes. This 1669 sq ft of Modern Condo development in the West Coronation area of Hyde Park is stylish & contemporary
2 photos
Heardcreek Trail TO BE BUILT: Rockmount Homes new Carrington Model. 1,648 square feet of beautifully finished living space and striking curb appeal! This model is to be built in a prime location on a large premium court lot that's 155' deep. The exterior is finished with brick, stucco and vinyl
49 photos
IN NEWPORT LANDING Welcome to 14 Brooklawn Dr. in the charming neighbourhood of Newport Landing. Once the model for award winning Rice Homes this unit still looks the part. Surrounded by fabulous neighbours in a great location. Designed with easy living in mind this ââ¬ÅRockport Modelââ¬
1 photos
Garrison Road to Louisa Street Introducing the Kraft Model â an extraordinary opportunity for your dream home at 28 Louisa Street, Fort Erie, Ontario, in the sought-after Crescent Park locale. Crafted by Ashton Homes (Western) Ltd., this avant-garde project ensures you become the proud
34 photos
BEAUTIFUL WINDSORLAND HOME IN LAURIER HEIGHTS, LASALLE! A MUST SEE, THIS ""MERIDIAN"" MODEL IS SURE TO IMPRESS! WITH SOARING TWO STOREY HEIGHT CEILINGS, MASSIVE WINDOWS IN FRONT AND BACK OF HOME, MAIN FLOOR OFFICE/BEDROOM, THIS LAYOUT IS ONE OF OUR BEST! 4 (5 IF COUNTING MAIN FLOOR OFFICE)
31 photos
Former model home built by Dreamland Homes, York model Elevation B on an oversized corner lot. This 4 bedroom home features too many upgrades to list with 9 ft ceilings on the main level. Hardwood floors, Ceramics upgraded kitchen cabinets and counters with deep Fridge cabinet and chimney

