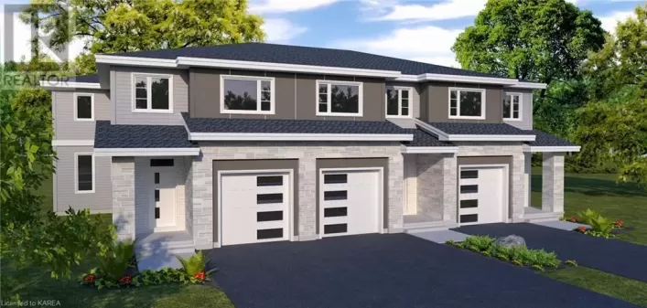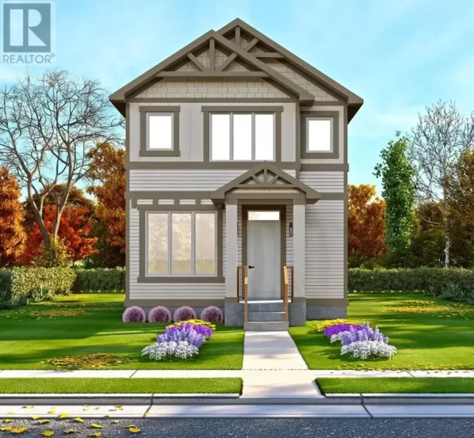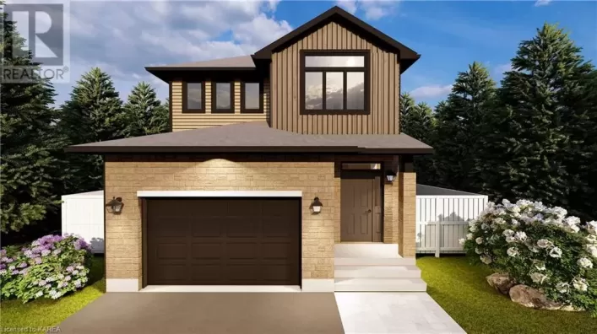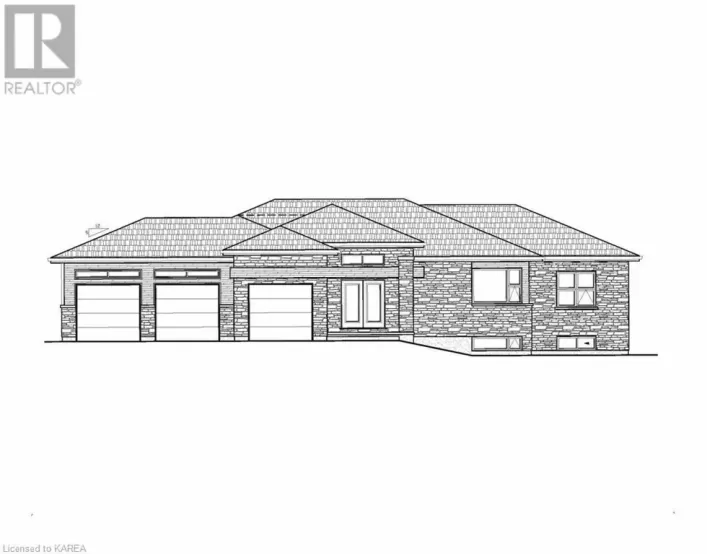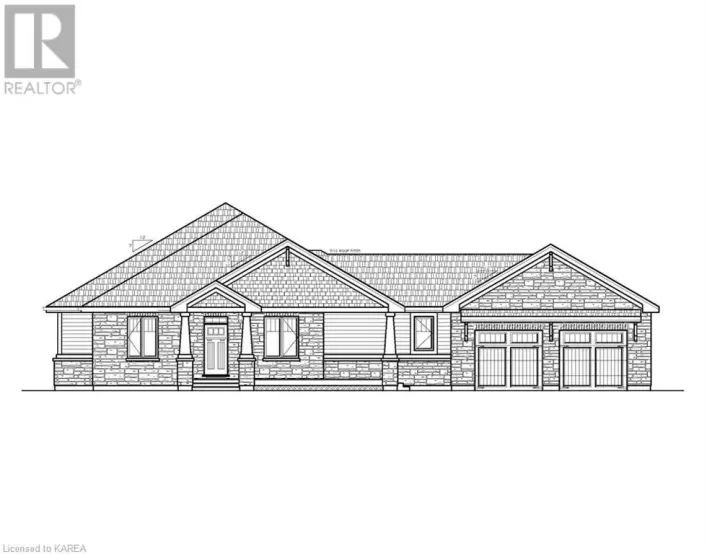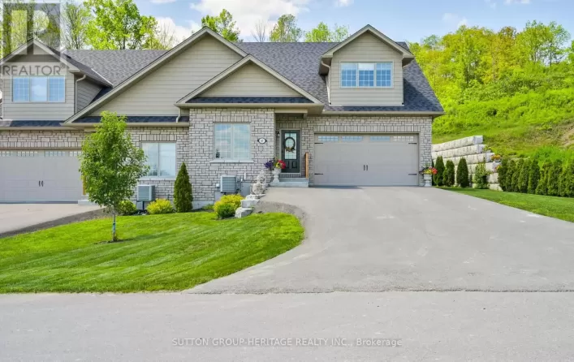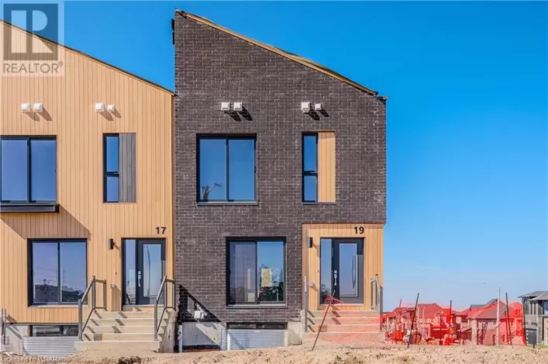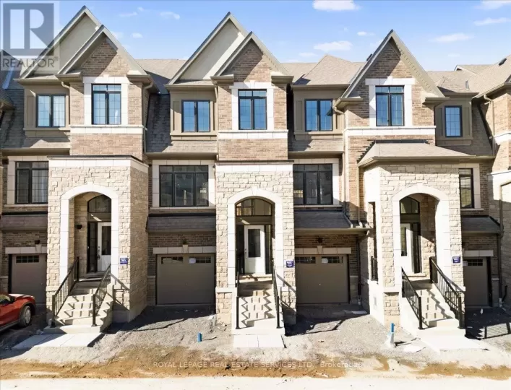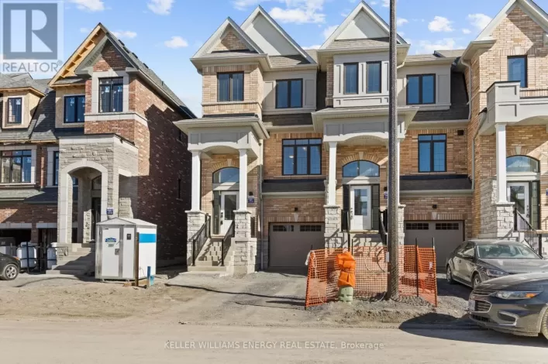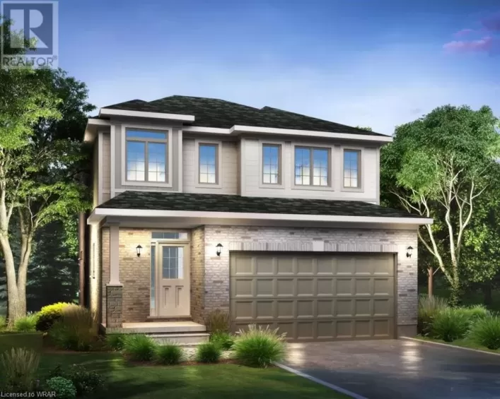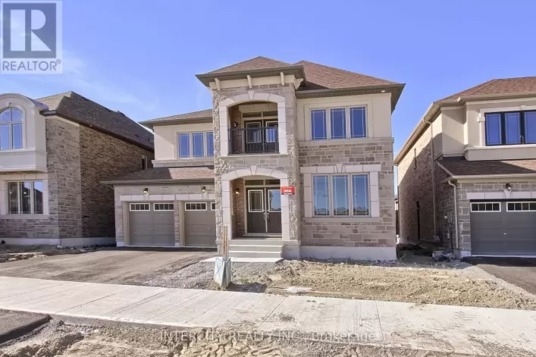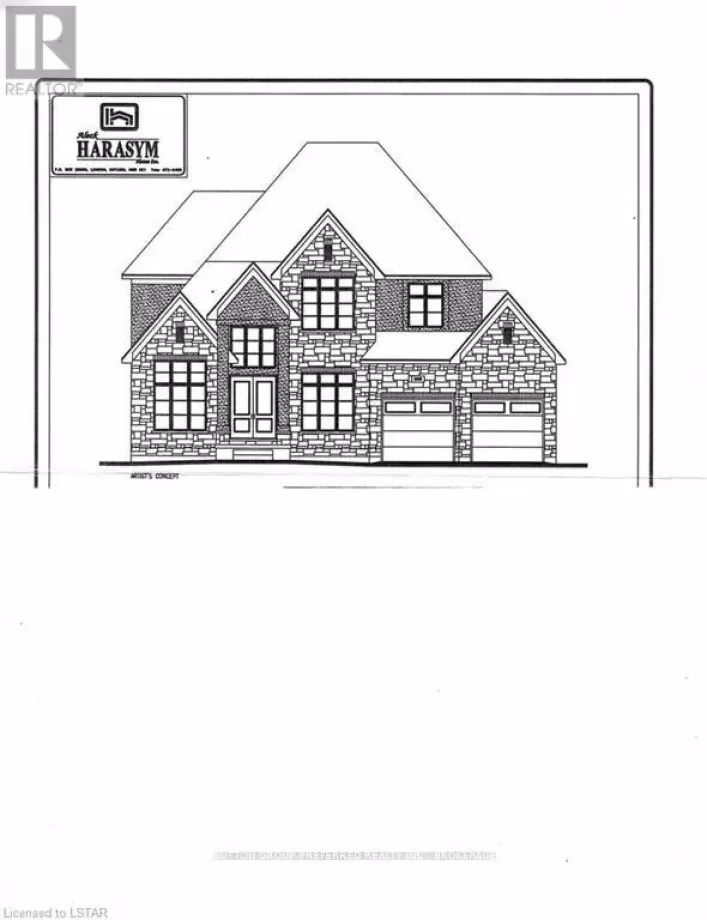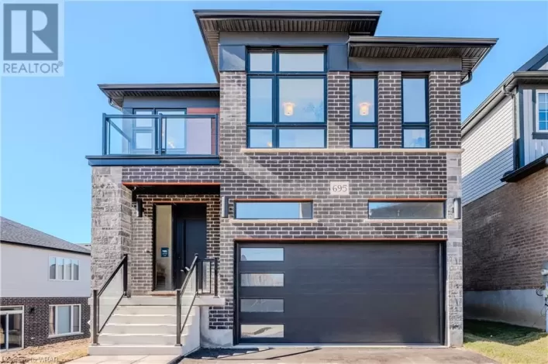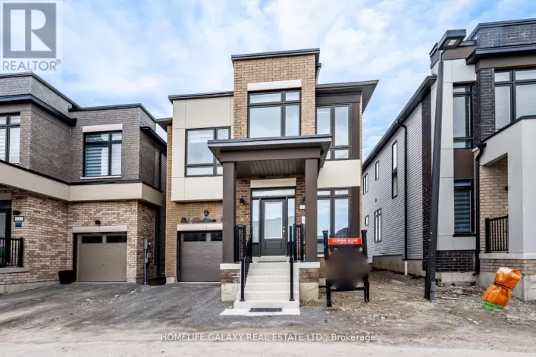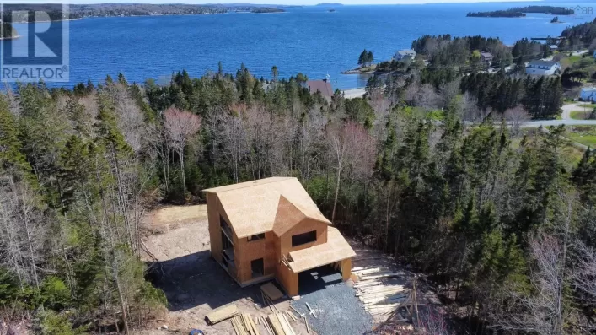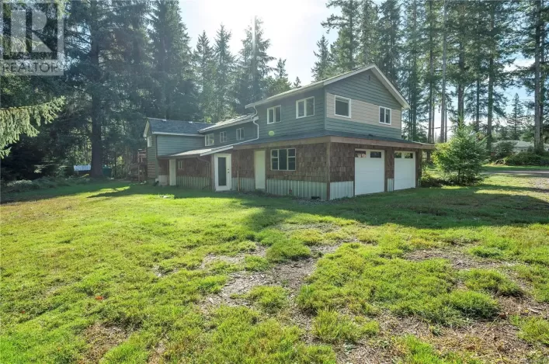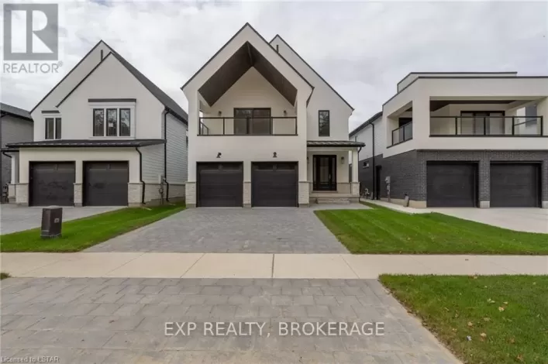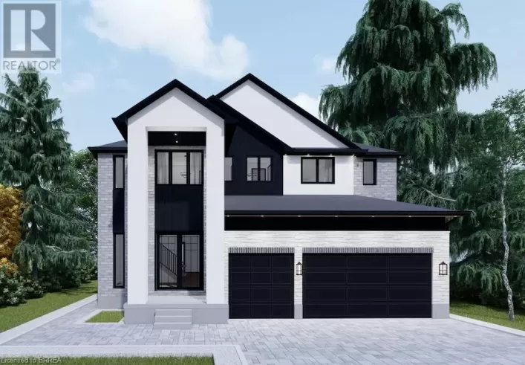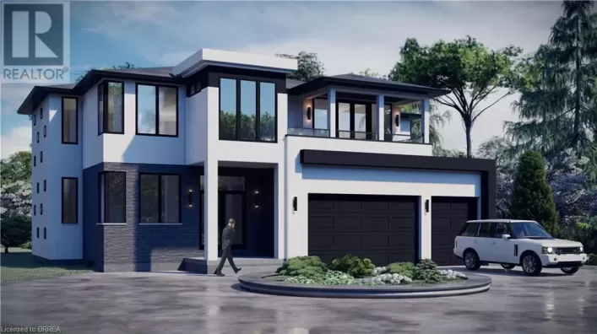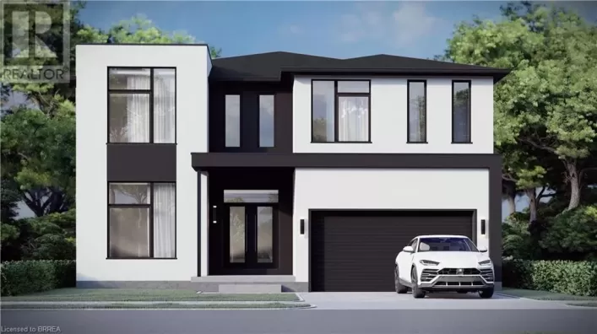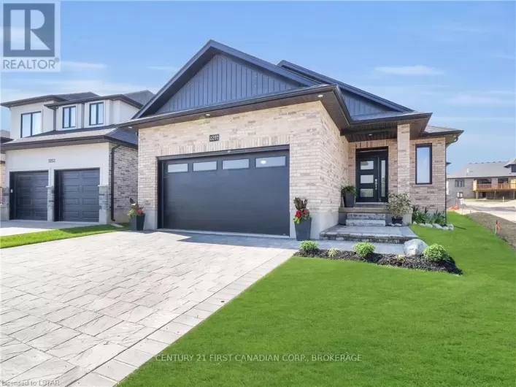4 photos
County Road 6 to Amherst Drive to Dr. Richard James Crescent. Welcome to 224 Dr. Richard James Crescent and Barr Homes' new 'Winston' model! This soon to be built 3-plex townhome end unit is situated on a spacious pie shaped lot boasting 1,690 square feet of finished living space that includes
4 photos
Welcome home to the inviting community of Iron Landing, where this Aspen model 2-storey lane home crafted by Homes by Creation awaits. Boasting 1,289 square feet, 3 bedrooms, and 2.5 bathrooms, this stunning residence offers a seamless fusion of comfort and style. Enter to discover an airy
23 photos
From Blandford St., turn east on Main Innerkip Greens! Amazing 1,314 square foot interior unit 2 bedroom bungalow with a DOUBLE CAR garage. Quality and attention to detail at every turn in this Majestic Homes built townhome. Cabinets by Olympia, quartz counters, and great sized island with
40 photos
Indulge in the epitome of luxury living with this exquisite John Boddy Builder's model home nestled in the highly coveted North Ajax community. Its approx 2400 sqft of sophisticated-finished living space with over $100K spent on renovations. The gourmet kitchen is a culinary haven, featuring
1 photos
Princess Street just past Collins Bay Road to Creekside Valley Drive to Brookedayle Avenue, Right on to Remington Avenue, Right on to Woodfield Crescent to Turnbull Way. Come and take a look at building options with Greene Homes. This 2215 sq.ft - 2 storey - 4 bedroom Tundra model offers great
39 photos
A beautiful Executive 4+1 Bedrooms Home. ""The Colonial Model' 4570 Sq.Ft. Living Space, built by Heatwood Homes, 3159 SF A/Grade plus 1411 SF Finished Basement on a Huge 0.272 Acre Lot. A large swimming Pool, Hot Tub, Change? Room, Patterned Concrete Floor, Matured trees, professionally landscaped.
8 photos
PERTH ROAD TO WILLOWBROOK DRIVE TO SUMMERSIDE DRIVE. The 'Islandview' model, all brick bungalow with I.C.F foundation, built by Matias Homes with 1,820 sq.ft. of living space and sitting on a 2.2-acre lot features 3 bedrooms, 2 baths, spectacular hardwood floors throughout and ceramic in wet
7 photos
PERTH ROAD TO WILLOWBROOK DRIVE TO SUMMERSIDE DRIVE. The 'Collinsview' model, all brick bungalow with I.C.F foundation, built by Matias Homes with 1,930 sq.ft. of living space and sitting on a 2.1-acre lot features 3 bedrooms, 2 baths, spectacular hardwood floors throughout and ceramic in wet
38 photos
Welcome to Starwood Homes offering multiple upgrades with 2 bdrm & 1 bath in Legal Basement Apartment with separate entrance. The main floor offers an efficient layout, perfect for family living. Includes main floor Laundry/Mudroom and Powder Room. The second level boasts 4 bedrooms including
39 photos
Credit View and Winterton Way A beautiful Executive 4+1 Bedrooms Home. The Colonial Model' 4570 Sq.Ft. Living Space, built by Heatwood Homes, 3159 SF A/Grade plus 1411 SF Finished Basement on a Huge 0.272 Acre Lot. A large swimming Pool, Hot Tub, Change? Room, Patterned Concrete Floor, Matured
18 photos
Brand New 1 Bed 1 Bath Unit At Kiwi Condos By Rosehaven Homes Located In The Heart Of Downtown Hamilton! Brooklyn Model Ft Open Concept Living/Kitchen & W/O To 93 Sqft Balcony. Many great lifestyle features include, concierge, rooftop terrace (with BBQs, firepits, and stunning views!), pet
40 photos
Set on a rare 66-foot lot, one of Milton's largest Heathwood homes has arrived. Located in the highly sought-after Scott neighbourhood, this home offers a perfect blend of luxury and convenience. Steps to downtown Milton, parks, trails, and more, making it a true gem in Milton's crown jewel
38 photos
Welcome To The Quaint Village Of Warkworth Where Idyllic Countryside Meets Urban Living Just 15 Minutes To 401 & The Hospital. This New Subdivision Features Stunning Brick Bungaloft Town Homes Perched On A Hill Offering Spectacular Views. The Aurora End Unit Model Offers Open Concept Living,
23 photos
Take Norfolk County Hwy 24 out of Simcoe. Turn right onto ON-3 W. Turn left onto John St., then right onto Charles St. Turn left onto Duchess Dr. Introducing the Josieâa splendid offering from Keesmaat Homes! This 1618 square foot haven boasts 2 bedrooms, 2 baths, and an array of exquisite
37 photos
Looking for a Private Nature Backing Brand New Home? Award Winning Builder Montorio Homes offers the Salerno Model. This Classic Beauty Mixed with many Upgraded Modern Details Featuring 18' Feet Open to Below in the Great Room, c/w Electric Fireplace with Stone/Mantel. The Floorplan is Ideal
24 photos
OTTAWA AND TRUSSLER Ready to view!!!2 YEARS FREE CONDO FEE!! PUSH YOUR OCCUPANCY TILL JULY 30, 2024! The RYKER - ENERGY STAR BUILT BY ACTIVA SPEC Townhouse with lots of upgrades selected. DOUBLE GARAGE, 3 beds plus OFFICE W/ENSUITE ON MAIN FLOOR could be used as 4th bedroom (total bath 3.5).
4 photos
EAGLETRACE Introducing another gorgeous ""ALECK HARASYM HOMES"" model, the ""NORTHWOODS MANOR"". White exterior with black ext doors and garage doors plus covered rear deck, cement drive and walkways. Open concept 2 story, 10' ceilings on main floor with vaulted ceiling study.9' ceilings on
49 photos
Kennedy Circle to Deacon to Zimmerman Discover modern living in the Sundial Homes 'Tulip' model, spanning 2,300 square feet of elegance. Entering the open-concept main level, you're greeted by a bright living area adorned with hardwood floors and crown moulding, overlooking a dining room featuring
40 photos
Welcome to 10 Calloway Way! This stunning 3 bed, 3 bath freehold townhome showcases the exquisite Kensington Gardens Model by Stafford Homes. Experience unparalleled quality and meticulous design in this home, where affordable style meets lavish luxury. Located in the picturesque downtown
33 photos
REGENT MODEL 1930 sq ft (as per builder plans). Freehold Townhome part of ""Highbury Gardens"" a New Townhome Development by Stafford Homes Located at Garden & Dundas, In BeautifulDowntown Whitby, Conveniently Situated Next To Trafalgar Castle School. Family-friendly amenities,&commuting options.
4 photos
Sundew and Mayapple To be built by Activa. The Magnolia model starting at 2,103sqft, with double car garage. This 3 bed, 2.5 bath Net Zero Ready home features taller ceilings in the basement, insulation underneath the basement slab, high efficiency dual fuel furnace, air source heat pump and
33 photos
MONUMENT ROAD TO SAUNDERS STREET Welcome to 126 Saunders Street, a brand new luxury single detached home brought to you by Reidâs Heritage homes and nestled within the new Atwood Station Community! Step inside and be greeted by soaring 9â ceilings that create an immediate sense of
34 photos
Exceptional, Brand-New 4-Bedroom Detached Residence Crafted By ""Countrywide Homes"" Featuring The ""Indra Model."" This Spacious 3200 Sq ft Home Is Nestled On A 45-ft Lot With A Premium View That Overlooks A Tranquil Ravine. Boasting Over $100,000 In Upgrades, This Home Offers An Array Of
14 photos
Erb St. West to Westhaven St. Just before Ira Needles. A rare find on the west side of Waterloo. A beautiful lot in the Westvale community close to schools and shopping. Let us build you a new home which could be ready for the Fall-ask for details. Includes 25,000 in Free Upgrades to spend!
4 photos
FROM WONDERLAND RD. N TURN LEFT ON EAGLETRACE DR. Exquisite custom 2 story ""HEATHWOODS II"" model built by Aleck Harasym Homes, currently under construction. Exterior features stone, stucco and brick with large windows, 8' front entry doors, brown pressure treated covered rear deck with railing
49 photos
TRUSSLER ROAD AND OTTAWA STREET QUICK CLOSING AVAILABLE. SUBMIT YOUR OFFER TO US TODAY! The Elderberry Contemporary Model - starting at 2,456sqft, with double car garage. This 4 bed, 3.5 bath Net Zero Ready home features taller ceilings in the basement, insulation underneath the basement slab,
15 photos
The property is situated at 252 October Gold Way in the estate community of Elbow Valley West. It is on a cul-de-sac, providing a quiet and family-friendly environment. The property boasts a 1/2-acre pie-shaped lot, making it spacious and ideal for various outdoor activities. The lot is shown
37 photos
Location! Location! In the Highly Sought-After North Oshawa, Durham Region, Samac Community, NearThe 407, Shopping, Parks and Institutions like Ontario Tech University and Durham College and more,Built by Reputable Stafford Homes, Greenhill Project, Willow Model Brand New 4 Bedroom DetachedPrivate
23 photos
Follow Ingramport Connector and Nova Scotia Trunk 3 E to Island view drive to Hillside drive Ramar Homes' "The Canso" fulfills various desires on your checklist: an open-concept layout, a chef's kitchen with an expansive pantry, a primary retreat featuring a walk-in closet, a four-piece spa-like
4 photos
3 BEDROOM 2.5 BATHROOM SUNRIDGE MODEL ELEVATION A IS BEING BUILT BY EMPIRE HOMES IN THE SAUGHT AFTER AREA OF CALDERWOOD COMMUNITIES. THIS BRAND NEW HOME THAT IS SET TO BE FINISHED BEING BUILT BY JULY 31, 2024 HAS BEEN ORDERED TO HAVE UPGRADED HARDWOOD THROUGH OUT THE MAIN FLOOR, UPGRADED STAIN
34 photos
Dundas to Sixth Line to Kaitting Trail to 95 Dundas entrance 5 NORTH - THE PRESERVE, by Mattamy Homes, this is the Clearview model with the Soho LuxuryPackage of upgrades approx. $30000 in value. Ultra modern finishings, 1 bedroom plus a den,9 FT CEILINGS,Light, Bright with Upgraded Finishings
19 photos
Experience condo living at it's best! Welcome to this spacious multi-level 2 bed + den townhouse nestled in the vibrant heart of Hunt Club, providing easy access to shopping, transit and recreational amenities. Boasting a private sundeck that overlooks greenspace, this residence epitomizes
95 photos
*OPEN HOUSE SAT JUNE 1ST 10-12.* Welcome to Trail's End Farm, a cozy and quaint 10 acre retreat nestled alongside the beautiful community centre forest trails. You will have peace of mind moving right into the updated 3 bedroom home, with its brand new kitchen, windows, flooring, paint, and
5 photos
URBAN The Residences at Watershore is a remarkable new community, just steps from the glistening shores of Lake Ontario in Stoney Creek! Choose between a Lakeside Single Family Home built by Marz Homes OR a Lakefront Building Lot constructed by your own home builder. The Residences at Watershore
13 photos
URBAN The Residences at Watershore is a remarkable new community, just steps from the glistening shores of Lake Ontario in Stoney Creek! Choose between a Lakeside Single Family Home built by Marz Homes OR a Lakefront Building Lot constructed by your own home builder. The Residences at Watershore
32 photos
URBAN The Residences at Watershore is a remarkable new community, just steps from the glistening shores of Lake Ontario in Stoney Creek! Choose between a Lakeside Single Family Home built by Marz Homes OR a Lakefront Building Lot constructed by your own home builder. The Residences at Watershore
13 photos
URBAN The Residences at Watershore is a remarkable new community, just steps from the glistening shores of Lake Ontario in Stoney Creek! Choose between a Lakeside Single Family Home built by Marz Homes OR a Lakefront Building Lot constructed by your own home builder. The Residences at Watershore
25 photos
West off of Medway Park Drive To be built. Rockmount Homes Arlington model will be situated on a located on a large pie shaped ""lookout"" lot backing onto Snake Creek! 2,480 square feet of beautifully finished living space and striking curb appeal! The front exterior is accented with stucco
3 photos
URBAN SCARLETT HOMES PRESENTS "SHELDON GATES" A NEW NEIGHBOURHOOD OF SINGLE DETACHED HOMES NEAR WEST 5TH AND DRYMAL ROAD. THE "HOUSTON" IS FEATURED ON A PREMIUM PARK/POND LOT 36'9 X 99'5, 2652 SQ FT, 4 BDRMS, 3.5 BATHS, SPACIOUS OPEN CONCEPT MAIN FLOOR, QUARTZ KITCHEN WITH YOUR CHOICE OF CABINET
6 photos
Located 1.4km to the North of Meenans Cove Park off Model Farm Rd This is a great development opportunity!! This 17 acre parcel of land is situated at the East end of Alpenglow subdivision in the Model Farm Road area of Quispamsis, NB. Alpenglow development features large lot sizes, plentiful
2 photos
Experience the epitome of modern living in the Victor model by San Rufo Homes. This two-story residence welcomes you with an open-concept layout, seamlessly connecting the great room with an electric fireplace, the dining area, and the sleek kitchen featuring an island and a walk-through pantry.
27 photos
Grandville Circle to Sass Crescent. Open house at our model home at 68 Sass cres. New Build Opportunity in Paris, Ontario Step into the epitome of luxury with this to-be-built property from the prestigious Arlington Collection by Carnaby Homes. Situated in the charming town of Paris, Ontario,
26 photos
Grandville Circle to Sass Crescent Open house at our model home at 68 Sass cres, Prepare to embrace a lifestyle defined by modern elegance and comfort with this to-be-built property in the prestigious Arlington Collection by Carnaby Homes, nestled in the picturesque Paris, Ontario. This bespoke
26 photos
Grandville Circle to Sass Crecsent. Open house at our model home at 68 Sass cres. Step into your future with this beautifully planned property from The Arlington Collection by Carnaby Homes, located in the scenic town of Paris, Ontario. Designed to be built with your choice of finishes, this
22 photos
Welcome to StreetSide Developments newest product line the Village at Uplands located in the hear of the Uplands at Riverview. These detached single family homes give you the opportunity to purchase a brand new single family home for the price of a duplex. These homes are nested in a private
2 photos
Oxford St West to Westdel Bourne. Turn North on to Westdel Bourne and then turn left at the first road on the left-Linkway Blvd. This beautiful one floor plan is only an example of what can be built in beautiful Eagles Ridge. Backing onto the pond, these homes will never have anything built
29 photos
Welcome to StreetSide Developments newest product line the Village at Langdale located in the hear of Windermere. These detached single family homes give you the opportunity to purchase a brand new single family home for the price of a duplex. These homes are nested in a private community
28 photos
Welcome to StreetSide Developments newest product line the Village at Langdale located in the hear of Windermere. These detached single family homes give you the opportunity to purchase a brand new single family home for the price of a duplex. These homes are nested in a private community
29 photos
URBAN Alton Village West; where NEW luxury construction meets IDEAL location! If you've been dreaming about owning a home in a sold out development in a highly sought after neighbourhood in Burlington, look no further. Its modern-contemporary style has been carefully designed and built by Sundial
50 photos
URBAN Masterfully designed, Custom Built âKeesmaatâ home in Cayugaâs prestigious, family orientated âHigh Valley Estatesâ subdivision. Great curb appeal with stone, brick, & modern stucco exterior, attached 2 car garage, & ample parking. Be the first to own the newly
