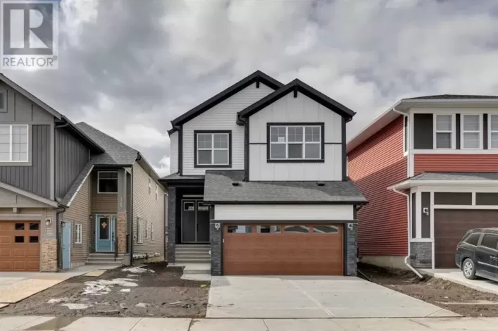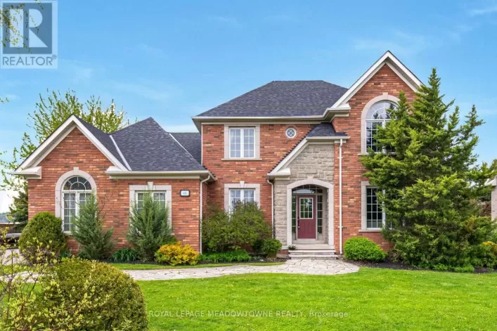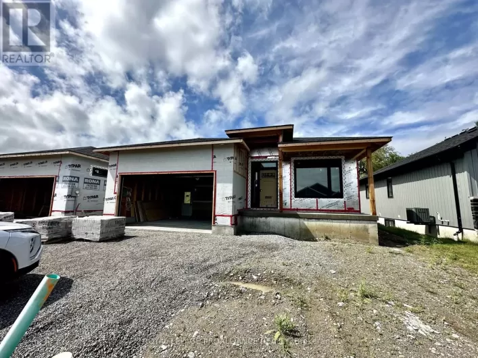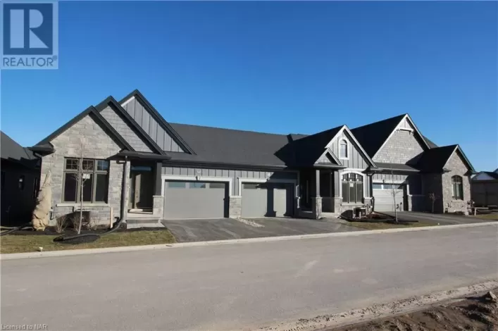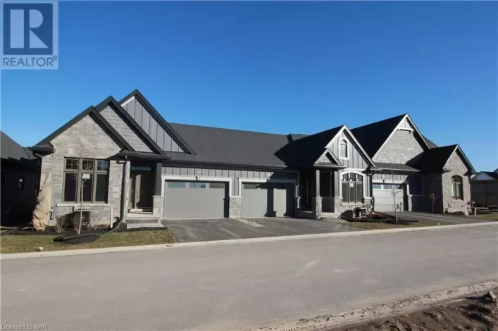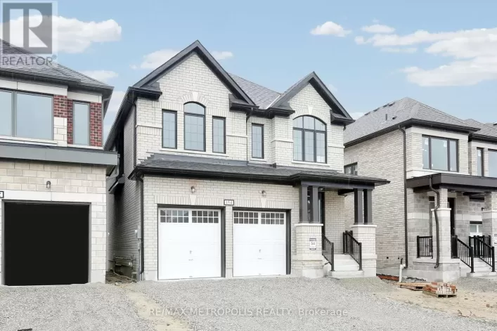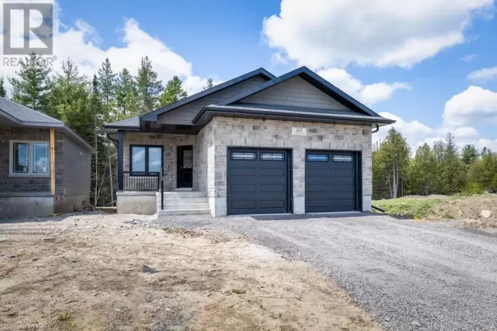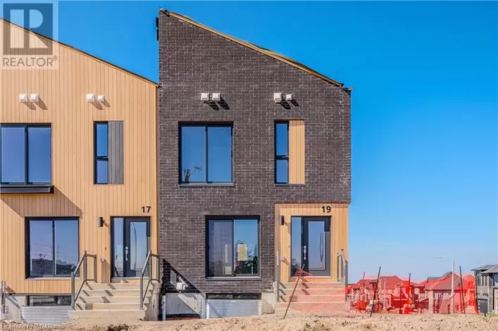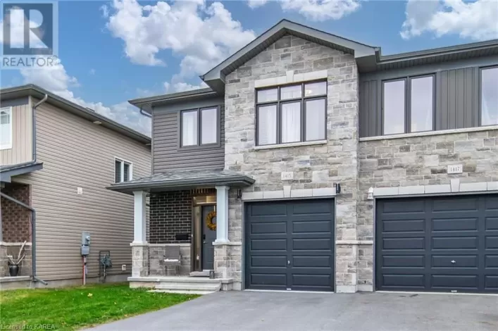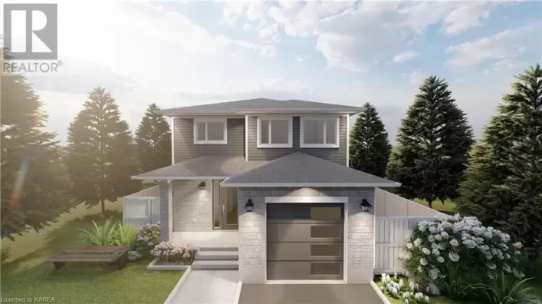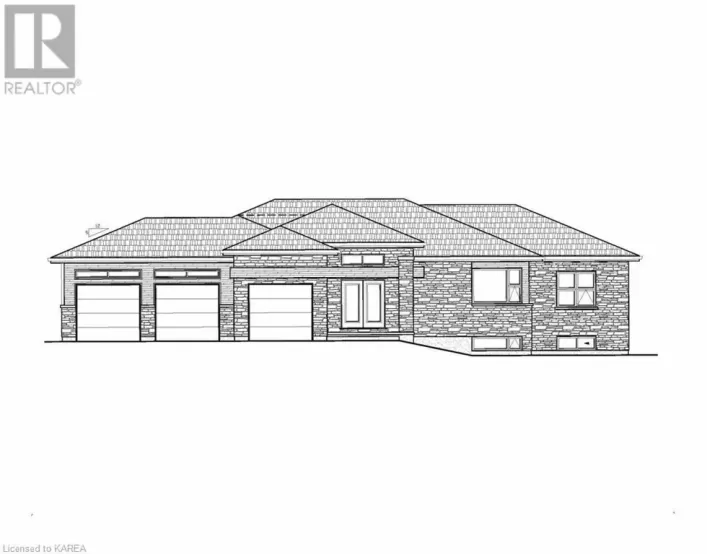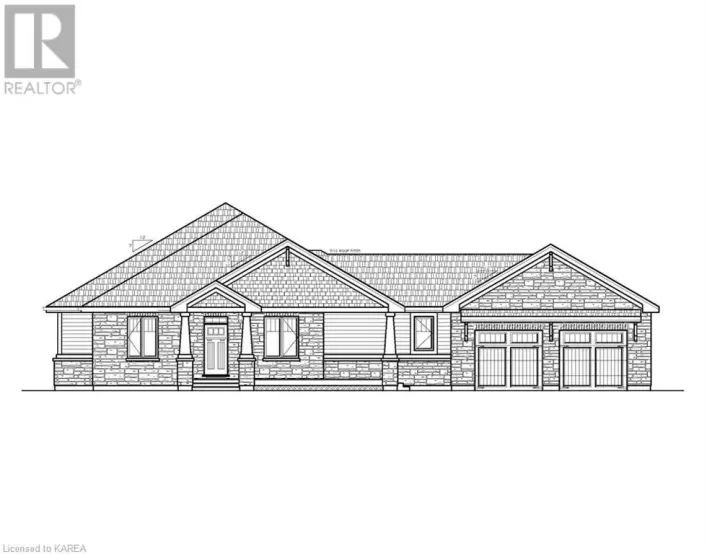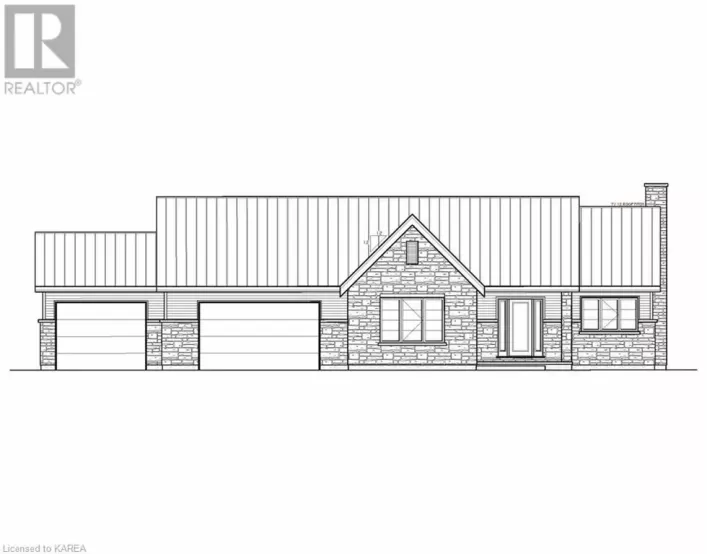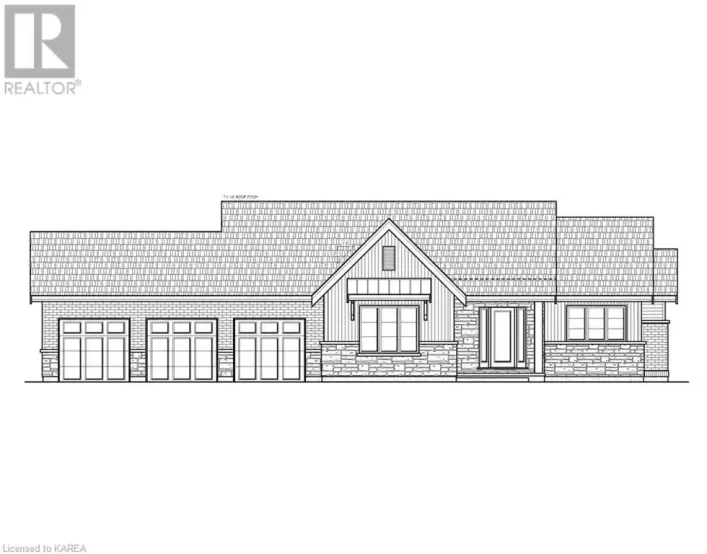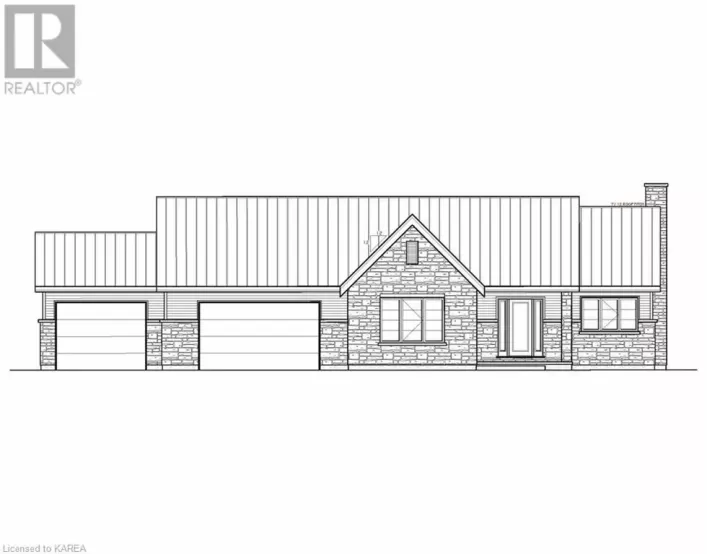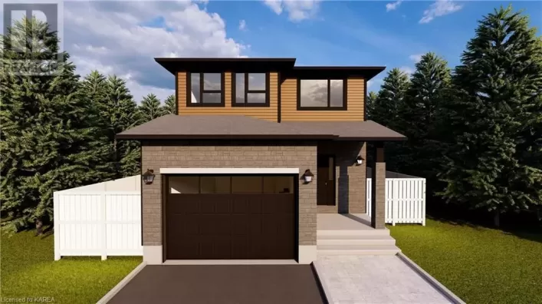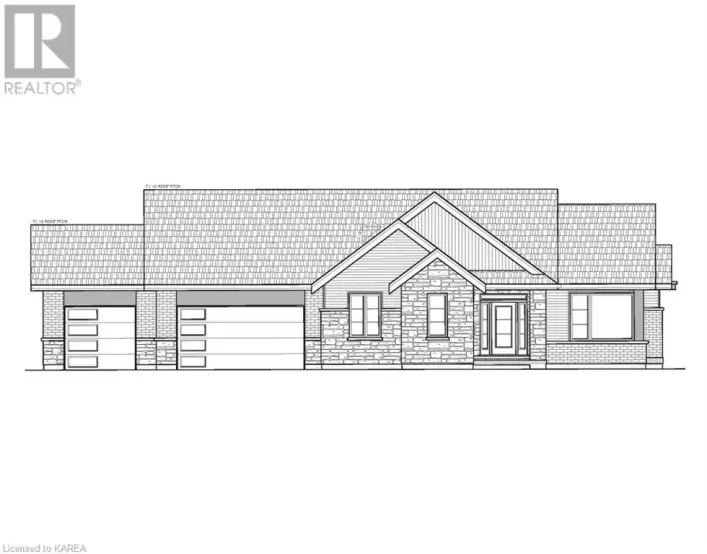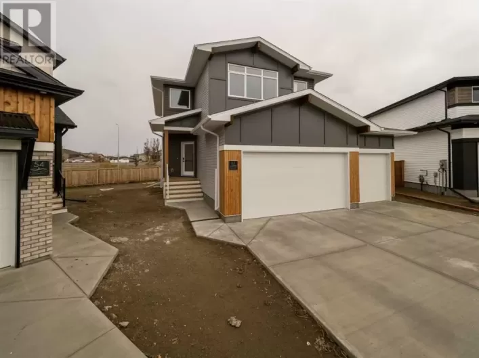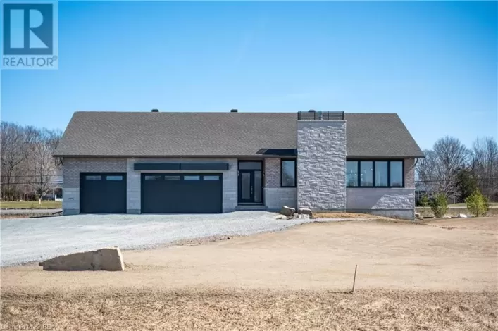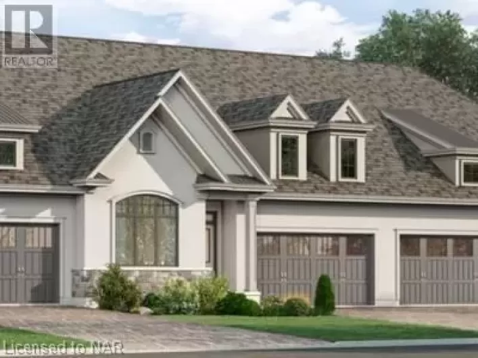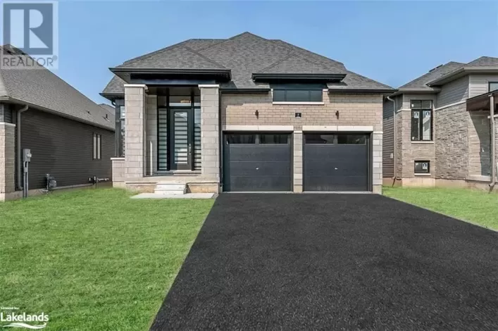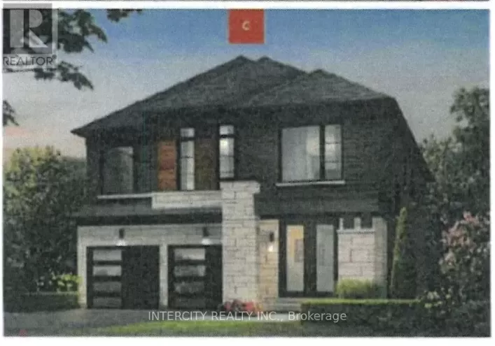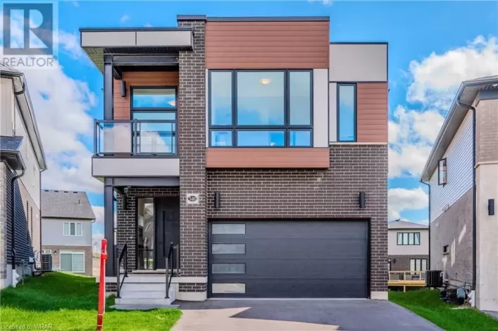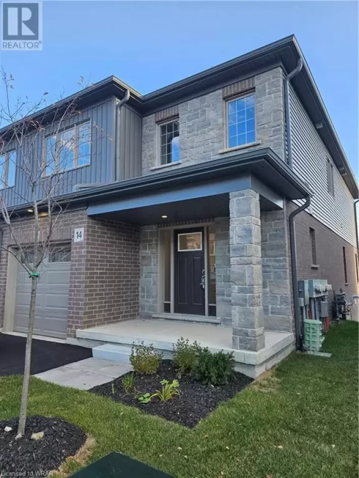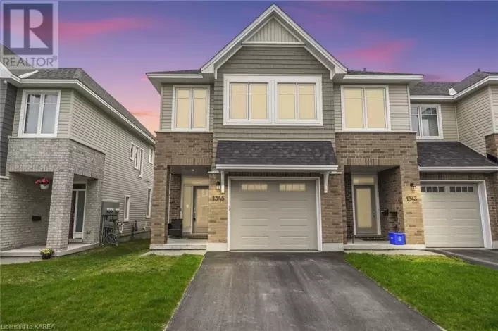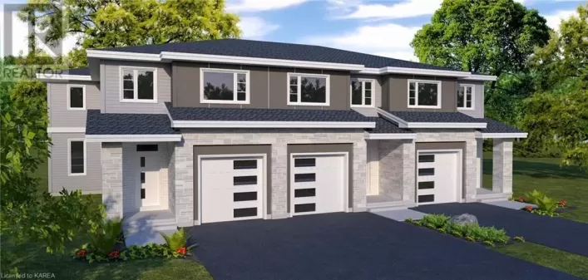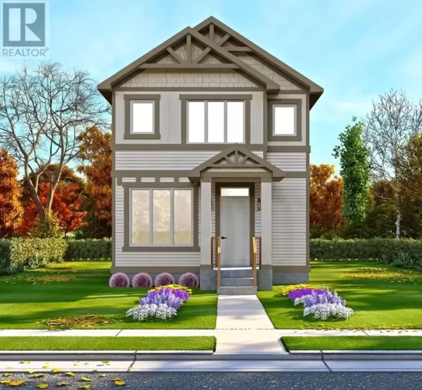40 photos
Trico Homes, the heart of home building. Find your ideal home in your favourite community in Calgary & Surrounding Area. Welcome to our beautifully upgraded Encore model. Only a few steps away from the playground this home offers large 8' double doors, a spice kitchen and a stunning open-to-above
12 photos
Welcome to your oasis in the heart of Walden! This charming two-story Homes by Avi single-family home is tailor-made for modern family living, offering a harmonious blend of comfort, convenience, and style.As you step inside the Lincoln model, you're greeted by the warmth of home. The main
40 photos
Welcome to your new family haven at 42 Upper Canada Drive in Erin - Hillsburgh! This Greenbriar model estate home offers 2,935 square feet of living space on a half-acre lot in the scenic Trail Ridge Homes subdivision. Enjoy four bedrooms on the second floor, plus a cozy basement bedroom ideal
16 photos
Frontier Homes Quinte proudly presents this family friendly bungalow (Inglewood Model) currently under construction in sought after Orchard Lane. This thoughtfully designed bungalow offers 1476 sqft of space, crafted with an open concept, 9' ceilings, and tons of natural light. The kitchen,
40 photos
Trafalgar Road/Upper Canada Dr Welcome to your new family haven at 42 Upper Canada Drive in Erin - Hillsburgh! This Greenbriar model estate home offers 2,935 square feet of living space on a half-acre lot in the scenic Trail Ridge Homes subdivision. Enjoy four bedrooms on the second floor,
14 photos
Concession 6 and Line 1 Road TO BE BUILT-Elevate your lifestyle with Grey Forest Homes in the charming town of Virgil, Ontario. Our brand-new condo townhouses redefine modern and stress-free living, offering open-concept designs and a plethora of customizable upgrades to suit your individual
49 photos
Kennedy Circle to Deacon to Zimmerman Discover modern living in the Sundial Homes 'Tulip' model, spanning 2,300 square feet of elegance. Entering the open-concept main level, you're greeted by a bright living area adorned with hardwood floors and crown moulding, overlooking a dining room featuring
14 photos
Concession 6 and Line 1 Road TO BE BUILT-Elevate your lifestyle with Grey Forest Homes in the charming town of Virgil, Ontario. Our brand-new condo townhouses redefine modern and stress-free living, offering open-concept designs and a plethora of customizable upgrades to suit your individual
29 photos
Brand new detached home located near Lindsay Mall, built by Kingsmen Group Inc, Sugarwood development. This ""Lovesick Lake"" model features 4 bedrooms, 3 bathrooms, and a double garage. The main floor boasts hardwood flooring, while upstairs is carpeted. The kitchen is equipped with upgraded
5 photos
Highway 2 East or West or Odessa to Creighton Dr. Happy new home, where adventures and memories await! Welcome to the Oakwood by Amberlane Homes Inc. This upgraded 1200 sq/ft Oakwood Bungalow home will be our 2024 Model home, featuring an open concept floor plan by design with upgraded kitchen,
24 photos
OTTAWA AND TRUSSLER Ready to view!!!2 YEARS FREE CONDO FEE!! PUSH YOUR OCCUPANCY TILL JULY 30, 2024! The RYKER - ENERGY STAR BUILT BY ACTIVA SPEC Townhouse with lots of upgrades selected. DOUBLE GARAGE, 3 beds plus OFFICE W/ENSUITE ON MAIN FLOOR could be used as 4th bedroom (total bath 3.5).
50 photos
Woodhaven Drive to Buckthorn Drive to Monarch Drive Welcome home to 1415 Monarch Drive, a luxurious semi-detached home loaded with upgrades. This custom Banff model built by Braebury Homes in 2018 is entirely carpet-free and is sure to impress. Step into the sunken tiled foyer with a hallway
45 photos
Andersen Drive to Ellesmeer Avenue to Farmstead Court Welcome to 122 Farmstead Court in desirable Walnut Grove, an adult lifestyle retirement community of 135 homes with charming footpaths and community centre for organized events and activities. Located on an ideal south-facing corner lot
50 photos
Discover the stunning luxury villas in Swift Creek, a unique lock-and-leave community ideal for those seeking something different away from the city. Swift Creek is prestigiously located West of the city, adjacent to Elbow Valley, and only an hour away from the mountains. The Cascade model
1 photos
Princess Street to Creekside Valley Drive to Brookedayle, left on Brookedayle to Remington Avenue, Right on Woodfield and left on to Turnbull Way. Introducing Greene Homes' newest model - The Myrna! This 1775 sqft beauty showcases an inviting open concept design. The kitchen features a center
8 photos
PERTH ROAD TO WILLOWBROOK DRIVE TO SUMMERSIDE DRIVE. The 'Islandview' model, all brick bungalow with I.C.F foundation, built by Matias Homes with 1,820 sq.ft. of living space and sitting on a 2.2-acre lot features 3 bedrooms, 2 baths, spectacular hardwood floors throughout and ceramic in wet
7 photos
PERTH ROAD TO WILLOWBROOK DRIVE TO SUMMERSIDE DRIVE. The 'Collinsview' model, all brick bungalow with I.C.F foundation, built by Matias Homes with 1,930 sq.ft. of living space and sitting on a 2.1-acre lot features 3 bedrooms, 2 baths, spectacular hardwood floors throughout and ceramic in wet
50 photos
Mount Pleasant Road in Brant County past Mount PLEASANT Ponds on the right side. This move in ready bungalow is finished from top to bottom, sits on over 1/2 an acre & offers potential of an in-law suite. The spacious foyer welcomes you to the open concept layout with engineered flooring, 9-foot
8 photos
PERTH ROAD TO WILLOWBROOK DRIVE TO SUMMERSIDE DRIVE. The 'Frontenac' model, all brick bungalow with I.C.F foundation, built by Matias Homes with 1,830 sq.ft. of living space and sitting on 1.6-acre lot features 3 bedrooms, 2 baths, spectacular hardwood floors throughout and ceramic in wet areas.
8 photos
PERTH ROAD TO WILLOWBROOK DRIVE TO SUMMERSIDE DRIVE The 'Grousewood' model, all brick bungalow with I.C.F foundation, built by Matias Homes with 1,800 sq.ft. of living space and sitting on a 1.5-acre lot features 3 bedrooms, 2 baths, spectacular hardwood floors throughout and ceramic in wet
8 photos
PERTH ROAD TO WILLOWBROOK DRIVE TO SUMMERSIDE DRIVE. The 'Frontenac' model, all brick bungalow with I.C.F foundation, built by Matias Homes with 1,830 sq.ft. of living space and sitting on 1.6-acre lot features 3 bedrooms, 2 baths, spectacular hardwood floors throughout and ceramic in wet areas.
1 photos
Westbrook Road to Ottawa Street to Turnbull Way ***8,000.00** Exterior Upgrade Allowance! This 2,200sq.ft 2 Storey Sandhill model built by Greene Homes in Creekside Valley, offers 4 beds and 2.5 baths, an open concept main floor design which includes a kitchen with a large walk-in pantry, center
46 photos
North from Goderich on Hwy.21, turn west into the main entrance of ""The Bluffs."" Prepare to be amazed by this extraordinary Lakeside model located in the desirable Bluffs at Huron, an adult lifestyle community that will leave you exclaiming, Wow, this home should be in a magazine!. Boasting
7 photos
PERTH ROAD TO WILLOWBROOK DRIVE TO SUMMERSIDE DRIVE. The 'Sandstone' model, all brick bungalow with I.C.F foundation, built by Matias Homes with 1785 sq.ft. of living space and sitting on a 1.6-acre lot features 3 bedrooms, 2 baths, spectacular hardwood floors throughout and ceramic in wet
32 photos
TRIPLE GARAGE ON A HUGE PIE SHAPED LOT. The "Christensen" model by Ashcroft Homes. Functional floor plan,, open concept main floor, kitchen with quartz counter-tops, stainless appliances, gas range, built in microwave drawer, dishwasher and stainless fridge. tall ceilings on the main floor.
41 photos
**Open House June 8 & 9, 12:00 pm - 3:00 pm ** Welcome to this stunning new home by Sterling Homes in the family friendly community of Creekstone in Pine Creek. The Birkley 2 model with 3 bedrooms, 2.5 bathrooms and a bonus room boasts a south-facing backyard, inviting the warmth of sunlight
50 photos
PERTH ROAD TO WILLOWBROOK DRIVE TO SUMMERSIDE DRIVE. The 'Algonquin' model home, all brick bungalow with I.C.F foundation, built by Matias Homes with 1,975 sq.ft. of living space and sitting on 1.5-acre lot features 3 bedrooms, 2 baths, spectacular hardwood floors throughout and ceramic in
27 photos
Prospect Pt Rd to Whispering Woods Trail. The Oaks at Six Mile Creek in Ridgeway is one of Niagara Peninsula's most sought-after adult oriented communities and has a completed MODEL HOME open for viewing the Phase 2 Towns while under construction. Nestled against forested conservation lands,
47 photos
East on Paris Links, R on Bendemere, R on Heming St., R on Ford St. Here is your opportunity to live in Crystal Homes' very popular Appalachian Model, located on the best lot on the market in Paris Riverside. Fresh and new and loaded with upgraded finishes, including hardwood throughout, this
36 photos
Sunnidale Rd to Sun Valley Ave; Sun Valley Ave to Rosanne Circle; Rosanne Circle to property Welcome to 5 Rosanne Circle, located in the Riverâs Edge development by Zancor Homes. This model, known as the Talbot, is a bungaloft style, featuring 4 spacious bedrooms, 2 on the main floor and
21 photos
WEBBER RD TO NORTH ON MURDOCH STREET TO EAST ON AUSTIN DRIVE POLICELLA Homes welcomes you to their latest townhouse development in Welland. This open concept bungalow townhouse gives you plenty of space for all your needs. No condo fees, all units are freehold with nothing left to spare inside
4 photos
Welcome to your new home! 2936 Sq.Ft. popular Glendale ""C"" model. Detached home, Caledon Club by Zancor Homes. Mayfield and McLaughlin. Minutes to Hurontario, Hwy 410, Brampton and Bramalea City Centre. 4 beds, 3.5 baths. Upgrades: gourmet kitchen with custom designed cabinets and granite
40 photos
Gorgeous 2313 Sqft 4 B/R Midhaven Homes ""Sauble Beach"" Model! Well Lit Basement In-Law Suite With Sep Entrance, Modern 3 PC Bath & Kitchen. The Spacious Main Level Show Cases A Large Formal Living & Dining Room,.Open-Concept Family Room With Accent Wall. Upgraded Kitchen With Quartz Counter-Tops,
48 photos
Trussler Rd to Nathalie Street Situated in Kitchenerâs most sought after new subdivision in the TRUSSLER WEST neighborhood, this 4 bedroom, 3.5 bathroom ARTISAN MODEL HOME set on a premium pie shaped lot & built by Activa Homes offers a Net Zero Ready plan and exudes functionality and
40 photos
Welcome to this immaculate Sutton model by Hunt Homes, built in 2017. This 4 bed 3.5 bath home offers over 3400 sqft of finished space in the growing community of Innerkip. Featuring a stone, brick and siding exterior with covered front porch, 2 car garage, 4 parking spaces on a large fully
49 photos
Main St to James St to Curtis St Welcome to this immaculate âSuttonâ model by Hunt Homes, built in 2017. This 4 bed 3.5 bath home offers over 3400 sqft of finished space in the growing community of Innerkip. Featuring a stone, brick and siding exterior with covered front porch, 2
40 photos
One-Of-A-Kind 3 Car Garage Model Show Home Nestled On A Private Ravine-Lined Cul-De-Sac(Only 3 Other Homes On It) In Heart Of Morrison, 0.35Acre Premium Lot Fronting Onto A Lush Ravine, Meandering Trails &Creek, Walk To Top-Rated Schools. Built With Finest Materials& Highest Standards Craftsmanship,
11 photos
Intersection of Northumberland st. and Greenfield Rd Welcome to the charming West Mill Landing community by Freure Homes, located in the quaint town of Ayr. This 3-bedroom, 2.5-bathroom home is ideal for you! The open-concept main floor is perfect for those who love to entertain. Enjoy the
2 photos
Rare opportunity to purchase rear lane 3 storey townhome by Remington Homes at popular East Preserve community. Gorgeous brick, stone, stucco interiors and well-designed layout. 5-6 months closing. The Larch model 2004 Sq.Ft. 9"" ceilings on main, 8' ceiling on ground and second. Quality
23 photos
From Blandford St., turn east on Main Innerkip Greens! Amazing 1,314 square foot interior unit 2 bedroom bungalow with a DOUBLE CAR garage. Quality and attention to detail at every turn in this Majestic Homes built townhome. Cabinets by Olympia, quartz counters, and great sized island with
21 photos
Intersection of Northumberland st. and Greenfield Rd Welcome to the charming West Mill Landing community by Freure Homes, located in the quaint town of Ayr. This 3-bedroom, 2.5-bathroom home is ideal for you! The open-concept main floor is perfect for those who love to entertain. Enjoy the
14 photos
Intersection of Northumberland st. and Greenfield Rd Explore the delightful West Mill Landing community crafted by Freure Homes, nestled in the picturesque town of Ayr. This 4-bedroom, 2.5-bathroom residence is tailored to suit your needs! The open-concept layout on the main floor is excellent
33 photos
Summerset And Ferndale Dr. S. Nestled in the serene and family-oriented Ardagh Bluffs neighbourhood, an outdorists dream, this meticulously maintained residence offers an idyllic retreat on a secluded, tree-lined lot. Crafted by esteemed builders, Grandview Homes, the Abbey model boasts approx.
44 photos
Wheathill Drive to Demers, South on Demers. Welcome home to 1345 Demers Avenue! Centrally located in the highly sought after West Village subdivision this end unit town-home is ready and waiting for you! Quality built by Tamarack Homes this 2.5 year old Cambridge model has all of the bells
39 photos
Step into luxurious living with the Jasmine French Chateau Model by Mattamy Homes. The main floor boasts 9 ceilings, hardwood floors, a cozy gas fireplace & pot light. The spacious eat-in kitchen features ample cabinetry, a sizable island with a wine rack, a walk-in pantry & chic California
1 photos
From Ingersoll take plank line south just pass the gas station turn right on Graydon Dr follow around bend home will be before the round about. Welcome to 100 Graydon Dr in Mt. Elgin Meadowlands! Introducing the Chelsea II model by Mount View Homes, this beautiful home offers great curb appeal
38 photos
Intersection of Northumberland st. and Greenfield Rd Experience the West Mill Landing community by Freure Homes, nestled in the charming town of Ayr. Don't miss out on this 3-bedroom, 2.5-bathroom corner townhome. Featuring two distinct living spaces on the main floor and a generous kitchen
24 photos
Just steps away from the Lake (and the beach). This new bungalow (To Be Built) features 2300ft² of living area, 2 +2 bedrooms, a large primary bedroom with walk-in closet, a walkout from the basement level, stone accented front, vaulted living room ceilings, quartz kitchen, Tarion New Home
4 photos
County Road 6 to Amherst Drive to Dr. Richard James Crescent. Welcome to 224 Dr. Richard James Crescent and Barr Homes' new 'Winston' model! This soon to be built 3-plex townhome end unit is situated on a spacious pie shaped lot boasting 1,690 square feet of finished living space that includes
4 photos
Welcome home to the inviting community of Iron Landing, where this Aspen model 2-storey lane home crafted by Homes by Creation awaits. Boasting 1,289 square feet, 3 bedrooms, and 2.5 bathrooms, this stunning residence offers a seamless fusion of comfort and style. Enter to discover an airy
