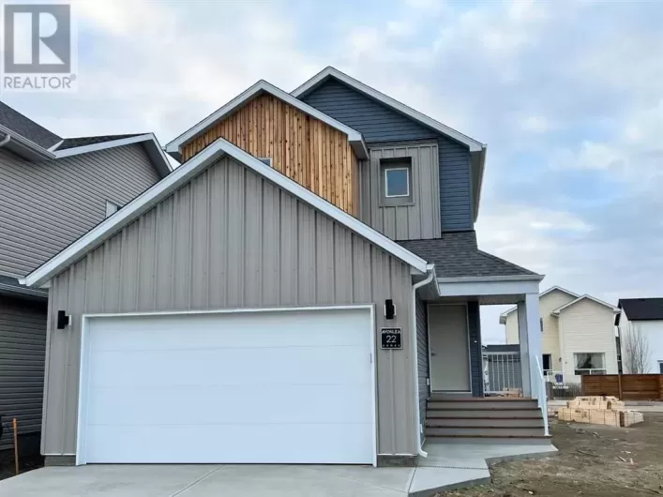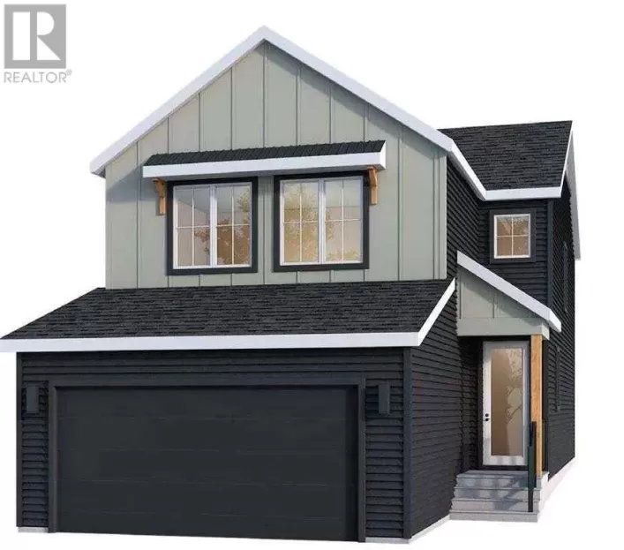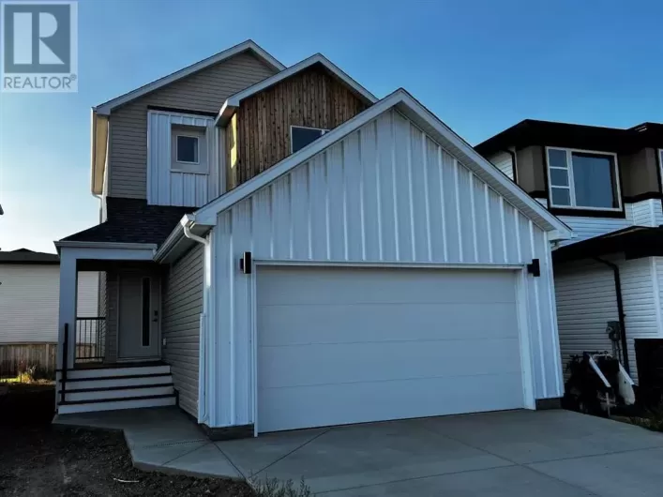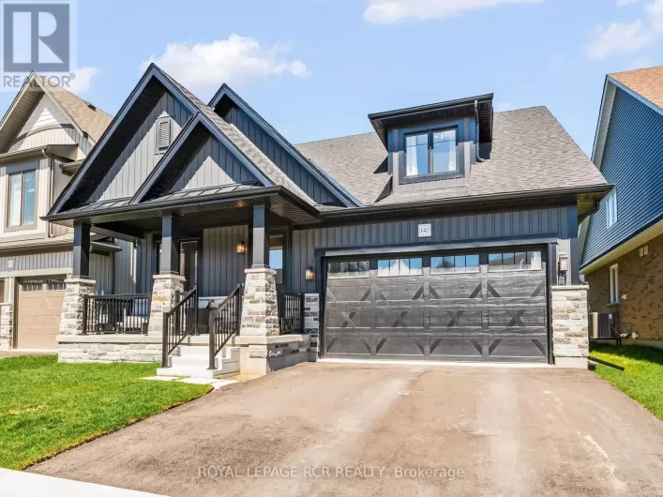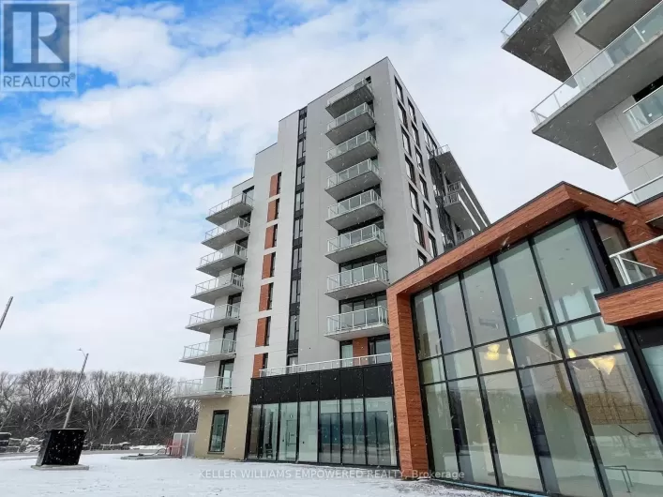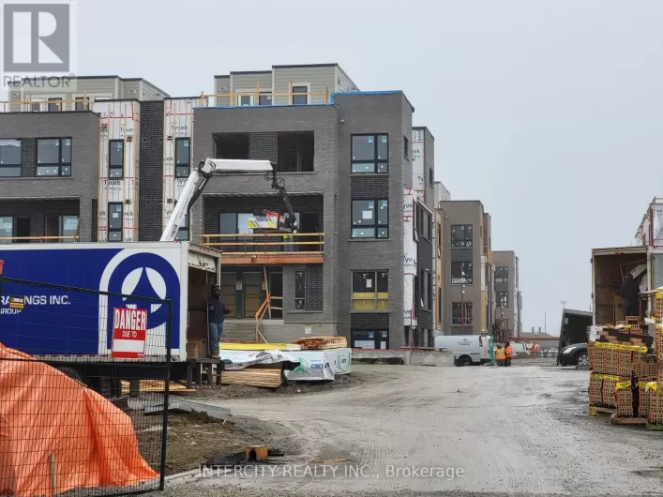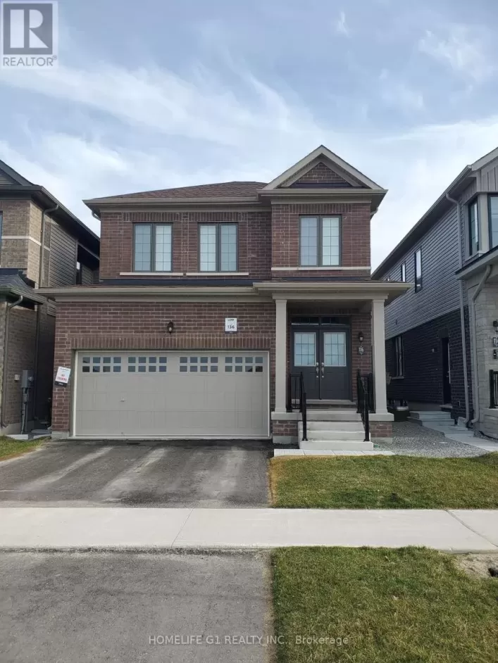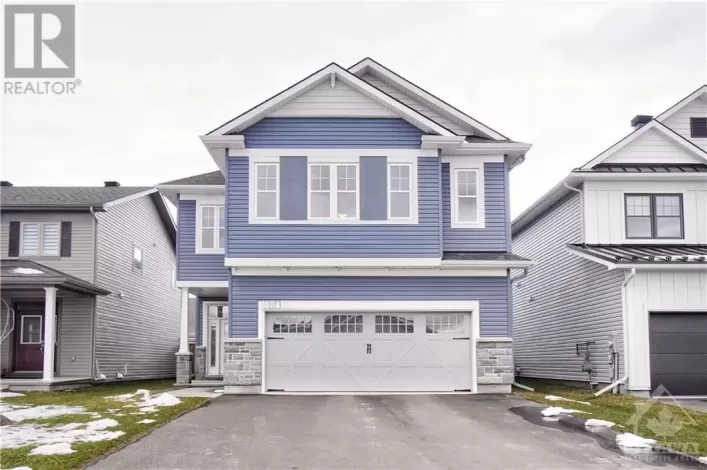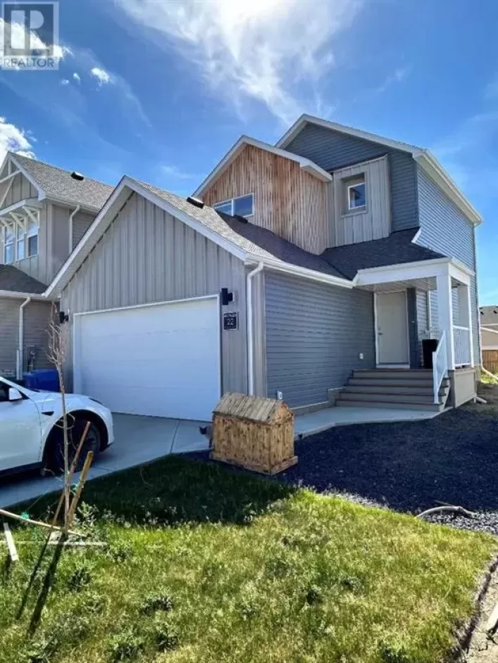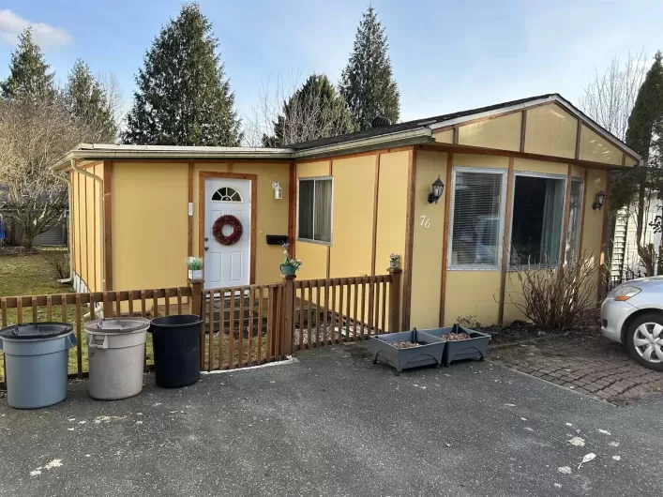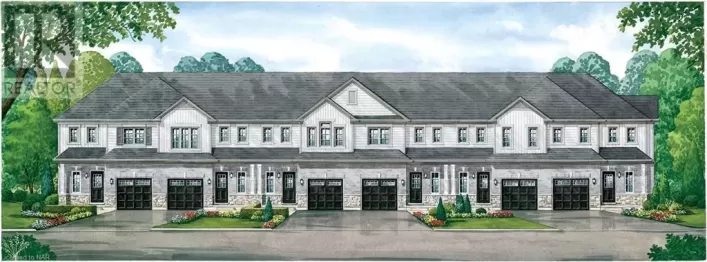39 photos
Unparalleled Elegance Best Describes This Master Piece Home! Welcome to the ""National"" model, built by award winning Country Homes. Nestled in the best neighbourhood of Innisfil (Alcona) & boasting over 3,200 Sqft of unbelievable living space. Situated on a stunning 61 x 196 foot lot. If
17 photos
The popular "Grayson" model by Avonlea Homes. This home is close to Park and Play Ground. Check out these great new elevations. Nice and open floor plan on the main floor, 9' Flat Painted ceilings, large windows for that extra sunlight. Great corner pantry in the kitchen for storage. Upstairs
30 photos
Discover your dream home in Carleton Place! This new build Heritage model by Neilcorp Homes is nestled on a quiet dead-end street, offering tranquility with a conservation area, walking trails, and a dog park just steps away. Enjoy easy access to the public boat launch on the Mississippi River,
16 photos
Do you dream of owning a stunning "Tiny Home" nestled on a serene lakeside lot or a picturesque piece of land? Introducing the exquisite "Willow" model by Zerosquared Tiny Homes Inc. This two-storey marvel boasts 398 square feet of year-round comfortable living space. Step inside through any
2 photos
Welcome to 204 Lavender Manor SE. Introducing the Rosemary model by the award-winning Baywest Homes, located in the popular new community of Rangeview. Construction has just begun, so buy now and follow along as your dream home takes shape. This home, featuring three bedrooms, 2.5 bathrooms,
11 photos
Gorgeous Freehold Townhome In This Sought After ""Richland"" Community, 2 Year New Benson Model With 1850 Sqft (As Per Floor Plan) Built By Arista Homes. This Is A Premier Lot - No Sidewalk, Driveway Can Park 2 Cars, Front Stone And Brick Exterior With Huge Windows. Upgraded Stone Countertop
14 photos
The popular "Grayson" model by Avonlea Homes. This home is close to School, Park and Play Ground. Check out these great new elevations. Nice and open floor plan on the main floor, 9' Flat Painted ceilings, large windows for that extra sunlight. Great corner pantry in the kitchen for storage.
40 photos
1 yr old breathtaking bungaloft nestled in Elora backs onto Haylock Park. Covered porch welcomes you before great rm effortlessly blends living/dining/kitchen. Vaulted ceiling living & abundant natural light. Kitchen w/ s/s appliances, sleek countertops, ample cabinet space, & lg island. Main
38 photos
Beautiful Property By Sequoia Grove Homes In The Highly Sought After Area in Richmond Hill. Spacious Valentina Model 2BR in Building 2-6. Modern Finish Throughout with Kitchen Island, Walk Out to Balcony. Amazing Location Next to Richmond Green Park, Golf Courses, Library, Community Centre,
11 photos
Rooftop Terrace (365 Sq.Ft) Is A Big Feature Of This Fabulous 3 Bedroom, 1,485 St.Ft Model 3A, With 2 1/2 Baths! Corner Unit With South & East Exposure. Close To Hwy 404 & 400, Upper Canada Mall, Public Transit, GO Train, Restaurants & Costco. Beautifully Landscaped Amenity Area With, Private
38 photos
Tiffany Park Homes 1664 Sf ""Huron Model"" With Over $30,000 In Upgrades. Amazing Opportunity in the Highly Sought After MVP Community. The Main Floor Has an Open Concept Living and Dining Area. Stain To Oak Staircase Including Oak Railing. Hardwood Flooring in Living and Dining Area and Throughout
49 photos
Welcome to Rohit Communities in Aspen Ridge, a true functional masterpiece! Our turn key DAKOTA model offers 1,412 sqft of luxury living. This brilliant design offers a very practical kitchen layout, complete with quartz countertops, walk through pantry, a great living room, perfect for entertaining
41 photos
Welcome to Rohit Communities in Aspen Ridge, a true functional masterpiece! Our turn key BRIDGEPORT model is backing green space and offers 1,485 sqft of luxury living. This brilliant design offers a very practical kitchen layout, complete with quartz countertops, walk through pantry, a great
49 photos
Welcome to Rohit Communities in Aspen Ridge, a true functional masterpiece! Our turn key DAKOTA model offers 1,412 sqft of luxury living. This brilliant design offers a very practical kitchen layout, complete with quartz countertops, walk through pantry, a great living room, perfect for entertaining
49 photos
Welcome to Rohit Communities in Aspen Ridge, a true functional masterpiece! Our turn key DAKOTA model offers 1,412 sqft of luxury living. This brilliant design offers a very practical kitchen layout, complete with quartz countertops, walk through pantry, a great living room, perfect for entertaining
49 photos
Welcome to Rohit Communities in Aspen Ridge, a true functional masterpiece! Our turn key DAKOTA model offers 1,412 sqft of luxury living. This brilliant design offers a very practical kitchen layout, complete with quartz countertops, walk through pantry, a great living room, perfect for entertaining
49 photos
Welcome to Rohit Communities in Aspen Ridge, a true functional masterpiece! Our turn key DAKOTA model offers 1,412 sqft of luxury living. This brilliant design offers a very practical kitchen layout, complete with quartz countertops, walk through pantry, a great living room, perfect for entertaining
30 photos
Luxurious Detached in Kemptville eQuinelle Golf Course community. 5 BEDS, 5 BATHS, Finished Basement, $100k+ Extensive upgrades. eQ Homes Model Piper 2, Largest floor plan of 37' collection, approx. 3,100 SQFT of living space. Main Level offers: welcoming Front Porch, 10ft Spacious Foyer,
9 photos
This Wheatley model townhome offered by Farnsworth Construction is under construction with a mid July completion date . Located in Stirling in an area of new homes and conveniently located with a short drive to Belleville or Trenton. 1637 sq ft on 2 levels, plus a full unfinished basement
38 photos
Excellent Location New Queens Common Community In North Whitby Area, Open Concept Model Built By Vogue Homes. This 3 Bedroom, 2 Story, Just 3 Years Old Freehold Townhouse (No Condo-Fees), Open Concept, 9ft Ceiling And Hardwood Floors On Main Floor, Oak Staircase, Modern Kitchen With Large
3 photos
Welcome to your house nestled in the heart of Niagara Falls with access to recreational and healthcare facilities such as Niagara Boating Club, Chippawa Boat Ramp, Patrick Cummings Memorial Sports Complex, Legends on the Niagara Golf Course, Niagara Falls YMCA and South Niagara Hospital(Opening
21 photos
Northstar homes- Townhomes situated in Brampton's fletcher's meadow neighborhood, 1,395 square foot kingsmere model features three bedrooms plus finished basement. One side is attached at Garage, upgrades including hardwood flooring, light fixtures, stainless steel appliances , professionally
23 photos
Welcome HOME to the perfect blend of comfort, convenience, and style! Nestled in a quiet cul-de-sac street in the coveted Country Meadows neighborhood, this home offers the ideal setting for creating lasting memories!Step inside and prepare to be impressed by this less-than-a-year-old home
36 photos
Absolutely Gorgeous 3 Bedroom + Library Home. Nestled In The Desirable Lakeside Community of South Ajax Situated Beside the South Ajax Golf Course. This Camden Model Constructed by John Boddy Homes, Boasts 2133 Sqft Of Luxurious Living Space. This Home Features An Open-Concept Layout, with
40 photos
FREEHOLD- No Condo Fees! Welcome to Newport Landing in beautiful Grand Bend! Built in 2020 by esteemed builder, Rice Homes, the stunning Rockport Model offers a whopping 2700sqft of finished living space over three finished levels. The deep concrete driveway and walkway, lead to the covered
9 photos
Deluxe 14-foot-wide mobile featuring vaulted ceilings, 3 bedrooms, country kitchen & a built-in china cabinet. Outside, the double parking plus room to park boats. Nice private backyard, and you can see the river. Very few 3-bedroom homes for sale in this price range. Hurry! Shelter industries
41 photos
Welcome to Rohit Communities in Aspen Ridge, a true functional masterpiece! Our turn key BRIDGEPORT model and offers 1,485 sqft of luxury living. This brilliant design offers a very practical kitchen layout, complete with quartz countertops, walk through pantry, a great living room, perfect
49 photos
Welcome to Rohit Communities in Aspen Ridge, a true functional masterpiece! Our turn key DAKOTA model is backing green space and offers 1,412 sqft of luxury living. This brilliant design offers a very practical kitchen layout, complete with quartz countertops, walk through pantry, a great
1 photos
Garrison Road to Louisa Street Presenting the Kraft Model, an exciting new construction prospect at 10 Louisa Street, Fort Erie, Ontario, nestled in the coveted Crescent Park area. Crafted by Ashton Homes (Western) Ltd., this visionary project guarantees you the distinction of being the first
13 photos
Welcome to 54 Barley Trail. This Willow model offered by Farnsworth Construction is under construction with a completion of mid June. Located in an area of new homes with a short drive to Belleville or Trenton. 1640 sq ft on main level with 9 ft celings plus a full unfinished basement waiting

