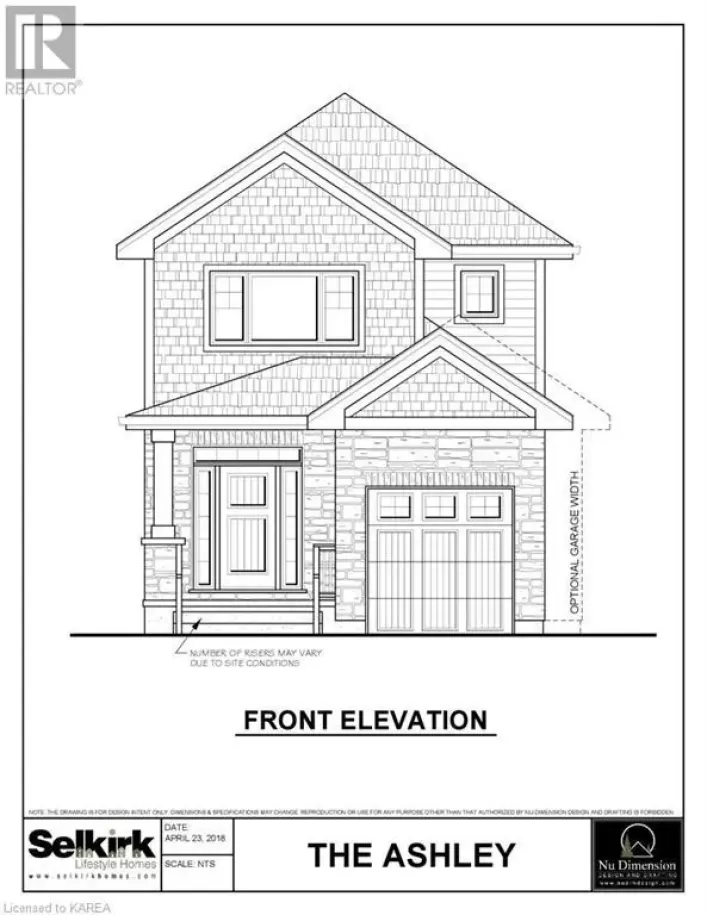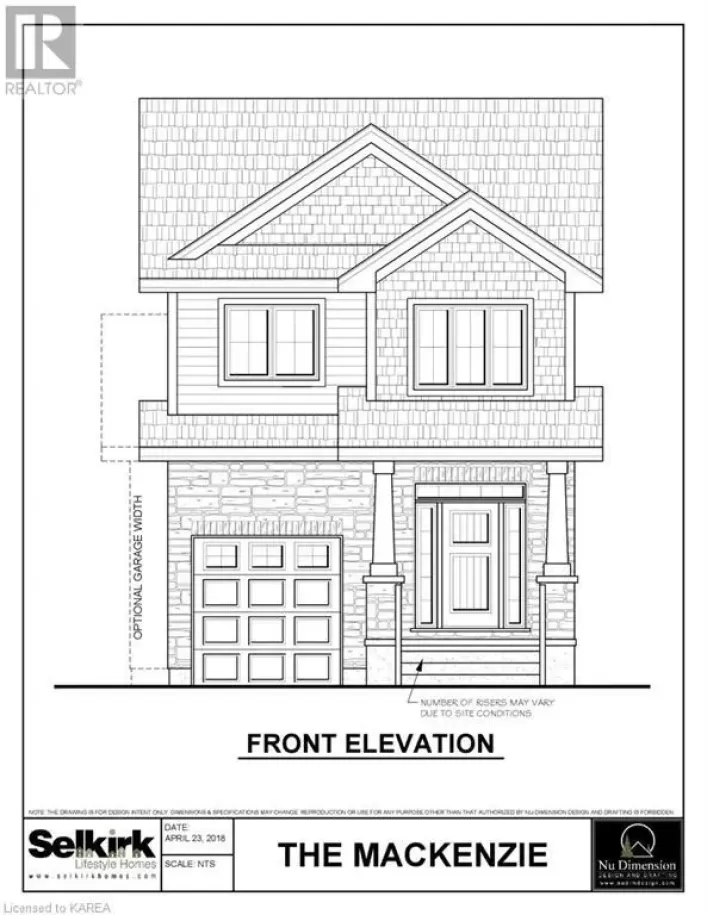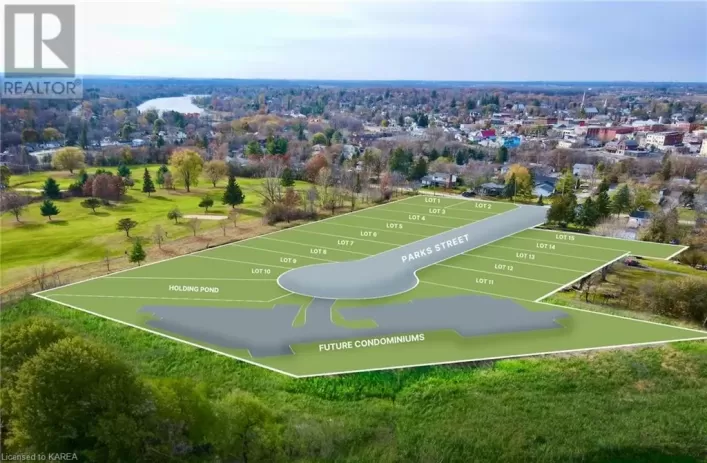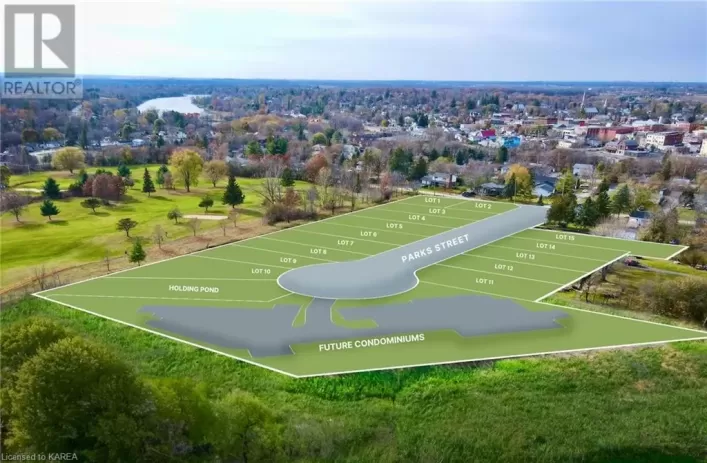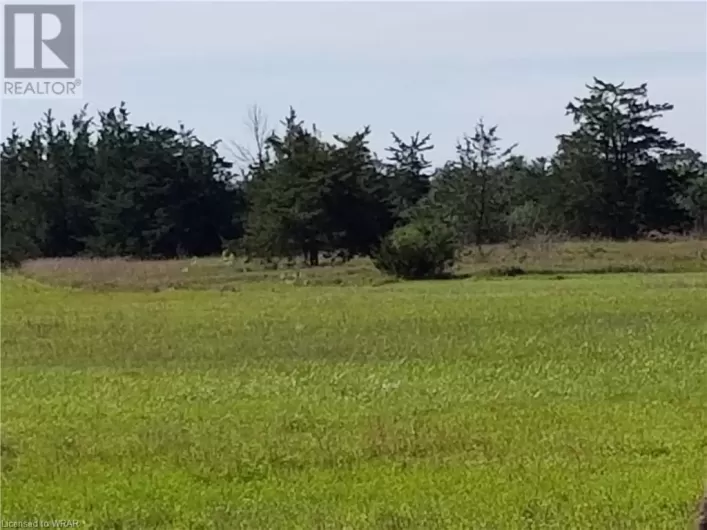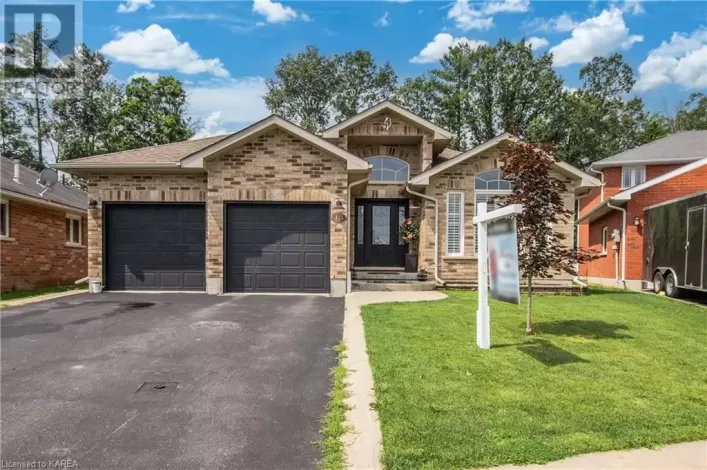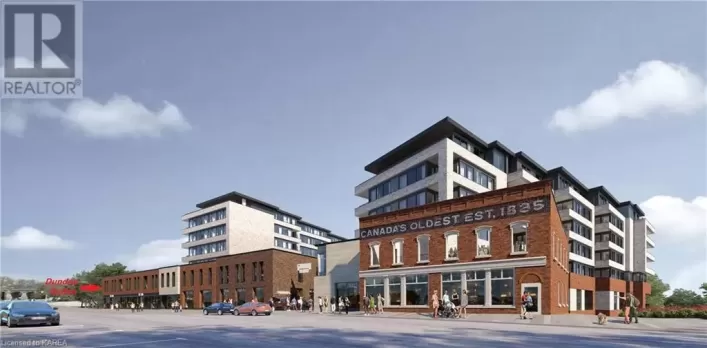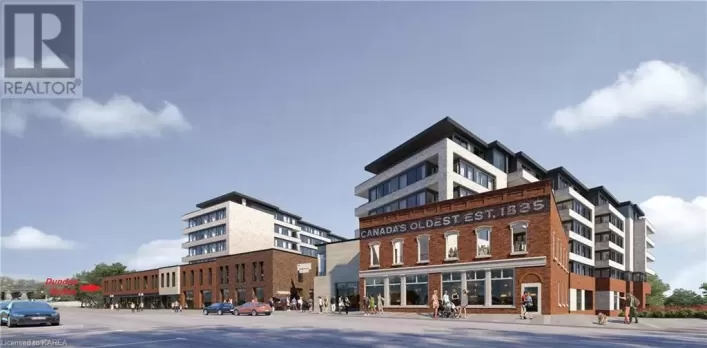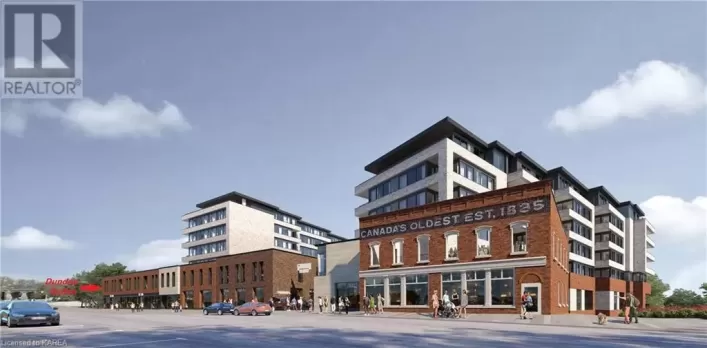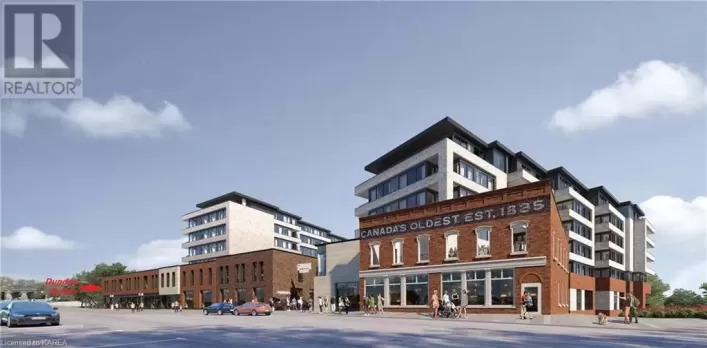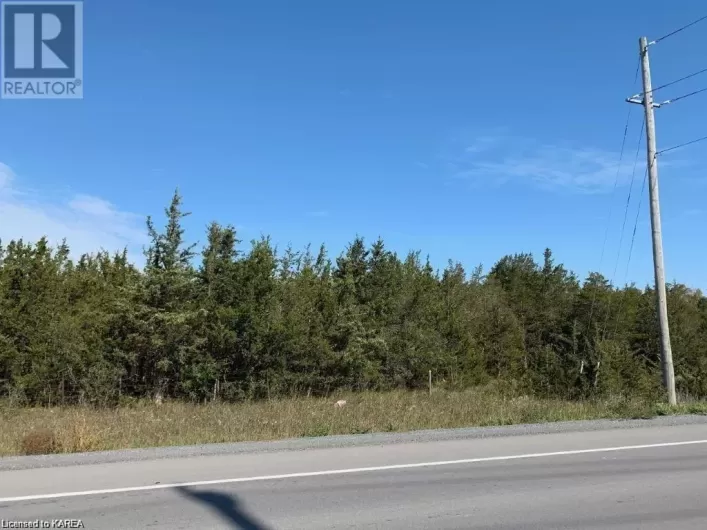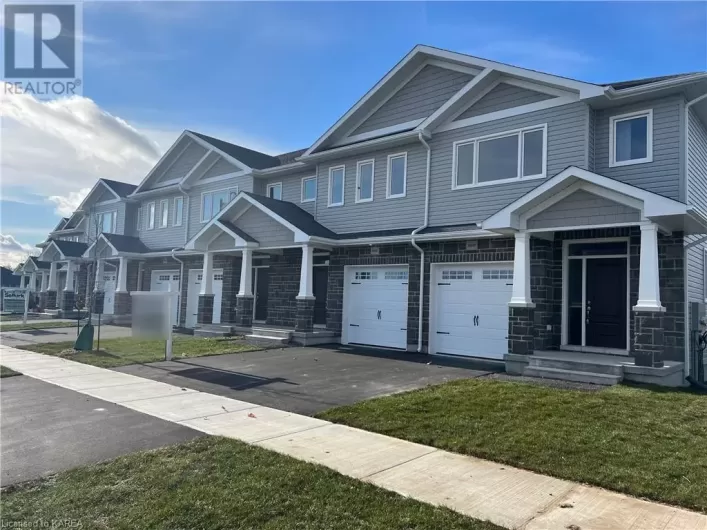View map
4 photos
Heritage Park to Stone Street Introducing PHASE 2 in Napanee's newest development Millhouse Yards! Brand new Ashley Model, 1580 sq/f 3 bed, 2.5 bath, Open concept main floor, kitchen w/pantry, main floor upgraded laminate & tile. Closings available early 2024. (id:27476)
4 photos
Heritage Park to Stone Street Introducing PHASE 2 in Napanee's newest development Millhouse Yards! Brand new Mackenzie Model, 1515 sq/f 3 bed, 2.5 bath, Open concept main floor, kitchen w/pantry, main floor upgraded laminate & tile. Closings available early 2024. (id:27476)
2 photos
... restaurants and the Napanee Golf and Country Club; your trifecta of a perfect lifestyle. This in-town building lot at the entrance of the new Fairway Park estates offers 80 feet of frontage on Henry street, Southwest views of the Golf Course, hydro, gas, municipal water and sewer services. Grab your...
2 photos
... to Parks Street, New Development at the end of the street. Lot 8 is on the Right side The chance to build your dream home in the new Fairway Park estates beckons! This 7000 square foot lot overlooks the Napanee Golf and Country Club. Spend your evenings sitting on the back porch of your perfectly...
2 photos
Palace Road to Parks Street. Lot 12 is on the left side of the development. Grab your sketchbook and start designing your ideal home on Park Court in the new Fairway Park estates. This 6500 square foot lot with southwestern frontage will ensure all your days are bright! A short walk from the
1 photos
EXIT #579 OFF HWY 401. GO NORTH, TURN LEFT ON DRIVE IN RD. 3rd LOT ON THE LEFT. DRIVEWAY LEADS TO THE LOT THAT ENDS AT THE BOUNDARY OF HWY 401. INVESTMENT OPPORTUNITY TO BECOME 4% OWNER IN SUBDIVISION DEVELOPMENT. HOTEL-MOTEL-TRUCK / TRANSPORT DEPOT/ CEMETARY / FUNERAL HOME/SPECIAL CARE FACILITY/PLACE
50 photos
Bridge St to Cherrywood Pkwy to Ashwood Cres Welcome to your dream home in the desirable Staikos subdivision! This stunning property boasts 4 bedrooms and 3 bathrooms, offering the perfect blend of modern elegance and comfortable living. Step inside this open-concept home, and you'll be immediately...
49 photos
COUNTY RD 9 TO SHERMANS POINT Stunning waterfront property with 100 feet of shoreline on the Long Reach! The main floor features a primary bedroom with 4 pc ensuite and a patio door to a deck overlooking the water, along with 2 additional bedrooms and full bath. Picture cozy evenings in the
2 photos
Belleville Rd, to Marilyn Avenue, left on Simcoe St, left on First St. This 2-story triplex building boasts an impressive income-generating potential, located in a prime area. Situated within convenient walking distance to not one, but two grade schools, as well as Napanee District Secondary
2 photos
... Whether you're looking to build your forever home or an investment property, this vacant land offers endless potential. Take the first step towards realizing your dreams and make this stunning property yours today! Contact us now to arrange a private viewing and start envisioning the possibilities...
7 photos
South on Centre Street to Dundas turn East to Gibbard District Condo's. Welcome to the Gibbard District Riverside Residences located along the falls/river on the east end of downtown Napanee. The Mill is the building closest to the river and The Edlen Model is 769 sq/ft 1 bedroom + den, 4pce
8 photos
South on Centre Street to Dundas turn East to Gibbard District Condo's. Welcome to the Gibbard District Riverside Residences located along the falls/river on the east end of downtown Napanee. In Building 1, The Capella Model is 748 sq/ft suite with 2 bedrooms, 2 bath, open concept kitchen/
7 photos
South on Centre Street to Dundas turn East to Gibbard District Condo's. Welcome to the Gibbard District Riverside Residences located along the falls/river on the east end of downtown Napanee. In Building 1, The Sundown Model is 518 sq/ft suite with 1 bedroom, 1 bath, open concept kitchen/ living
7 photos
South on Centre Street to Dundas turn East to Gibbard District Condo's. Welcome to the Gibbard District Riverside Residences located along the falls/river on the east end of downtown Napanee. In Building 1 The Horizon Model is a 2 floor 1370 sq/ft suite with 2 bedrooms, 2 baths ½ baths,
16 photos
Highway 41 North to County Rd 3, turn left (west) onto county road 3. Follow County rd 3 to Pinegrove Rd. Welcome to this rural property, located just north of Napanee, Ontario. This spacious property boasts approximately 6000 square feet of versatile space, ideal for a variety of uses. The
1 photos
Center Street North to Goodyear Road, turn East, Property on the North Side of the Road Perfect for your manufacturing or Service business. Level acreage with services with an easy and quick access to 401. Centrally located between Kingston and Belleville. Additional acreage is available. (id:27476)
11 photos
Centre St. to Thomas W., right onto Belleville Rd. Great investment opportunity in Napanee. Situated on .698 Acres, this property features approx 4600 sq ft of building with two large bays, both with two overhead doors (two doors from 12*12, two doors from 14*14). The property is currently
14 photos
South on County Road 8 turn right onto County Road 9 to 5497. For more information about this listing click on the Brochure below. Beat the Spring market! Own a piece of heaven on the Bay of Quinte. Dock your pleasure boat and call this home. Enjoy all the perks owning waterfront provides -Walleye,
7 photos
Ginger St. to Heritage Park Drive INTRODUCING THE 'AVREY' MODEL FROM SELKIRK LIFESTYLE HOMES, THIS EXECUTIVE END UNIT TOWNHOME BOASTS 1695 SQ/F, 3 BEDS, 2.5 BATH, LARGE ENSUITE W/ DOUBLE VANITY, SECOND FLOOR LAUNDRY, OPEN CONCEPT MAIN FLOOR W/ LARGE LIVING AREA & SPACIOUS KITCHEN, LAMINATE
