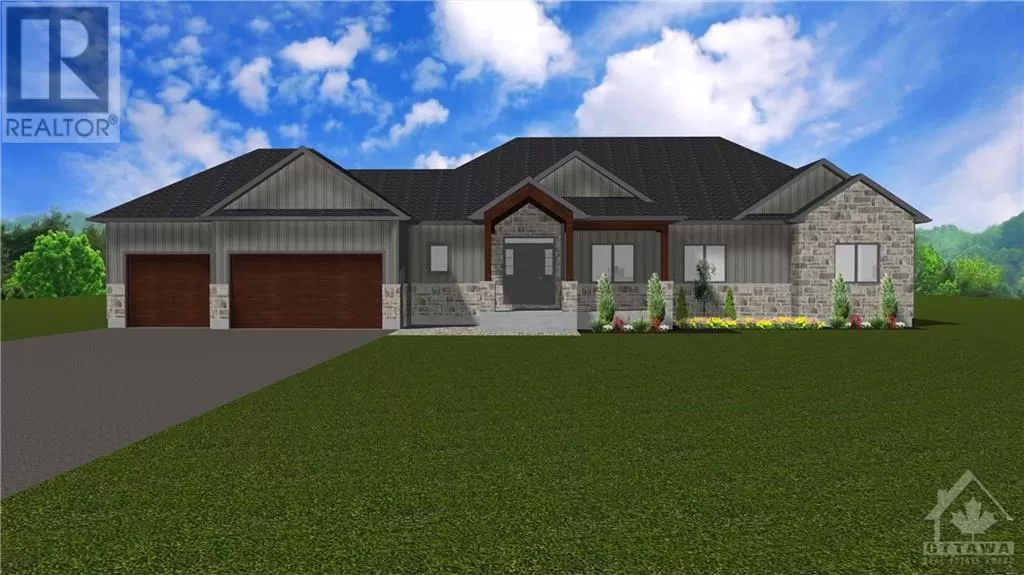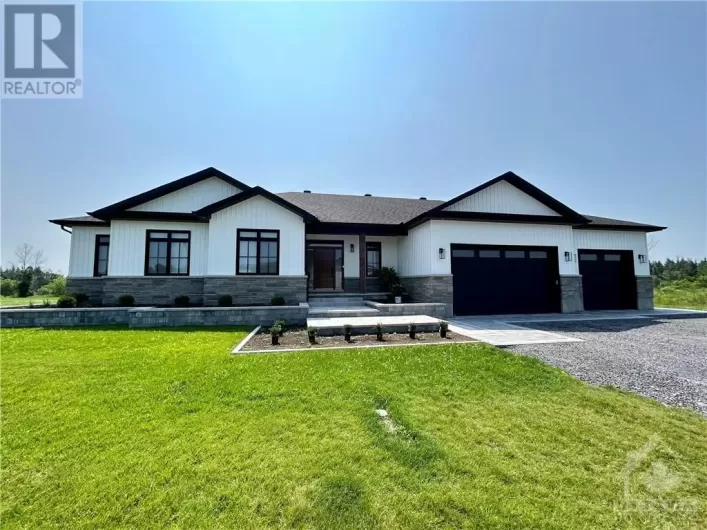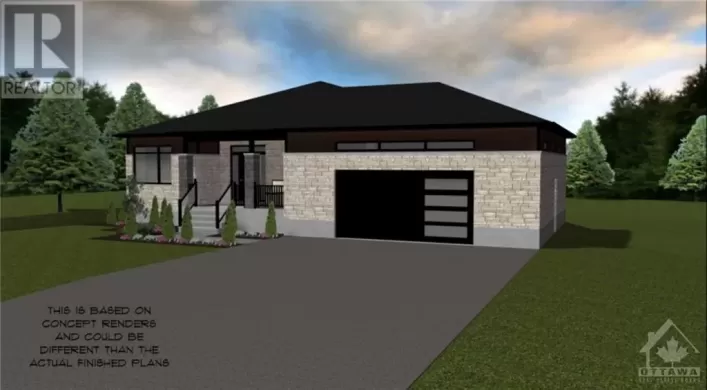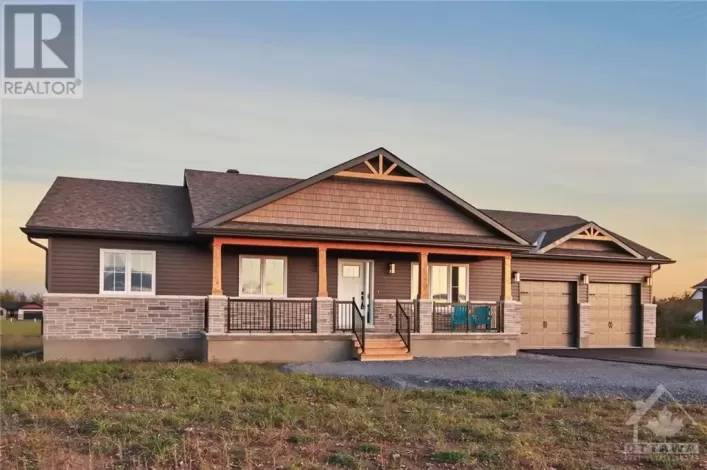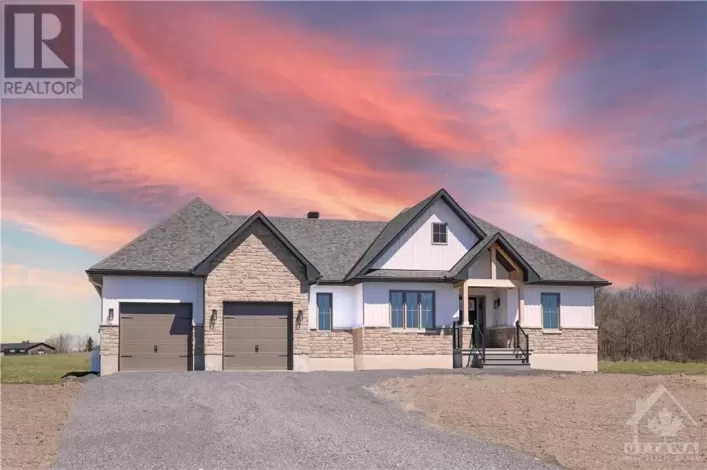This stunning property is situated in the serene country setting of Russell Ridge, Marionville, offering a peaceful and tranquil environment. The custom bungalow, to be built by Eric Clement Construction Ltd., features 3 bedrooms plus an office/den and 2.5 bathrooms, providing a spacious and functional layout for comfortable living.
Boasting 2035 sq.ft of living space with 9ft. ceilings, hardwood and ceramic flooring, and top-quality craftsmanship, this home offers the perfect canvas for you to customize and make it your dream home. The open concept living space includes a custom gourmet kitchen, a master bedroom with ensuite and walk-in closet, two additional generously sized bedrooms, a den/office space, mudroom, laundry room, and a full bath. The spacious unfinished basement with a 3pc rough-in provides ample potential for future customization.
Outdoor features include a large elevated deck, no rear neighbors, and plenty of green space, providing the perfect setting for outdoor relaxation and entertainment. The property also includes a 3-car garage and a new central high-efficiency heat pump, adding to the convenience and comfort of the home.
Located at 284 TRUDEAU CRESCENT in Russell, Ontario, this property is conveniently situated near various amenities such as shopping and recreational facilities. With a land size of 153.82 ft X 209.9 ft, this property offers ample space for outdoor activities and landscaping.
Additional features of this property include 3 bathrooms, 3 bedrooms above ground, an unfinished basement, a detached building construction style, and a cooling type of heat pump and air exchanger. The exterior finish of the property includes stone, vinyl, and wood siding, while the heating is provided by electric forced air and heat pump. With a total of 1.00 stories, this house is a perfect blend of modern comfort and natural beauty, offering a unique opportunity to create your ideal living space.
Currently listed for sale, this property presents an exciting opportunity to own a custom-built home in a picturesque and desirable location. Don't miss the chance to turn this property into your dream home!

