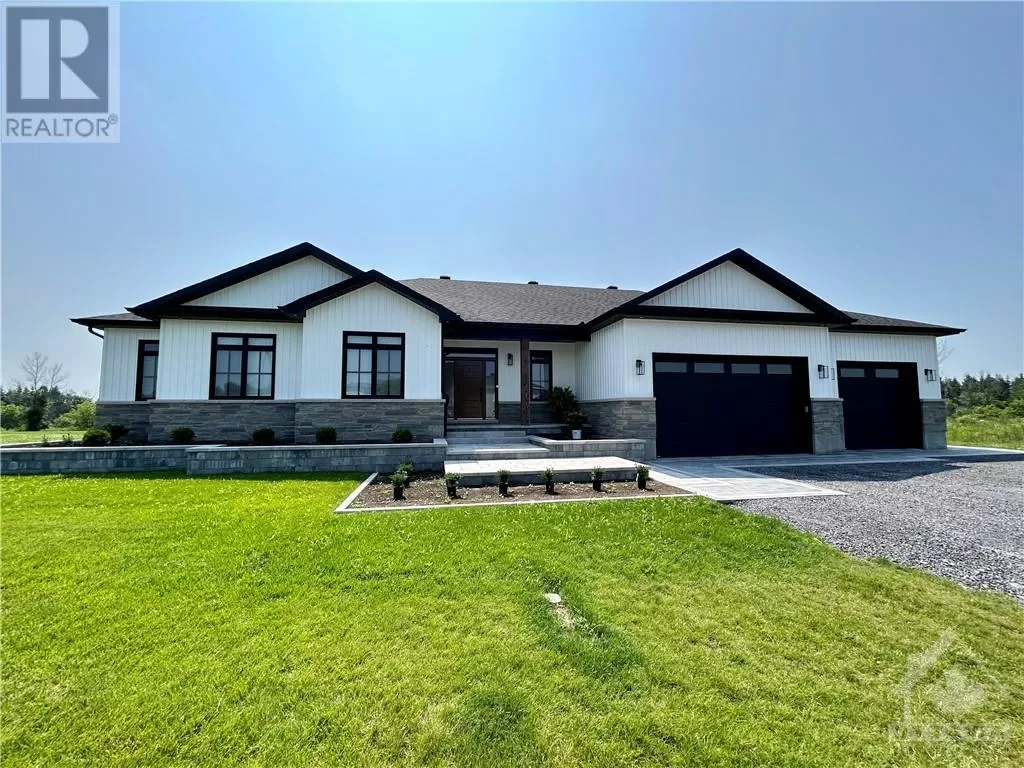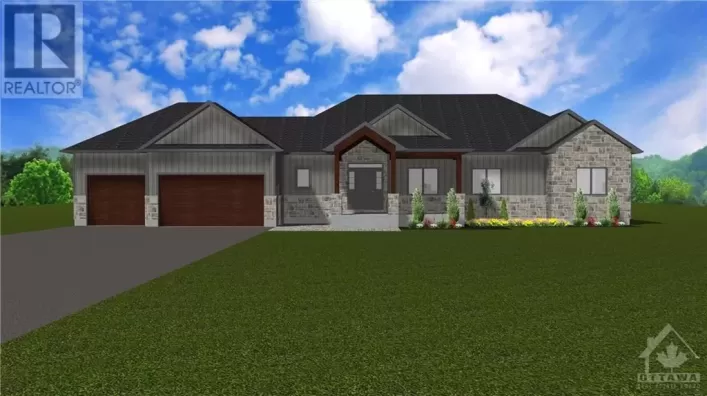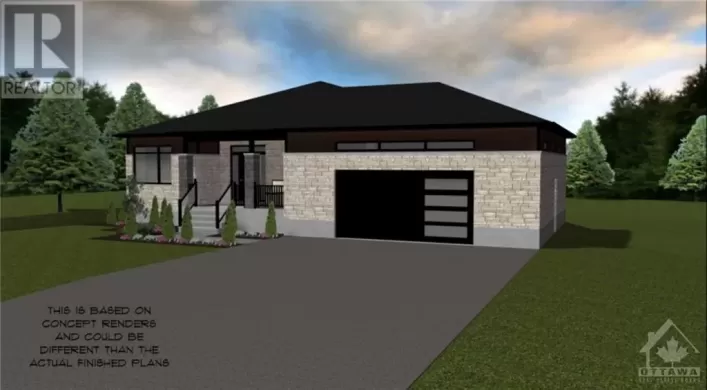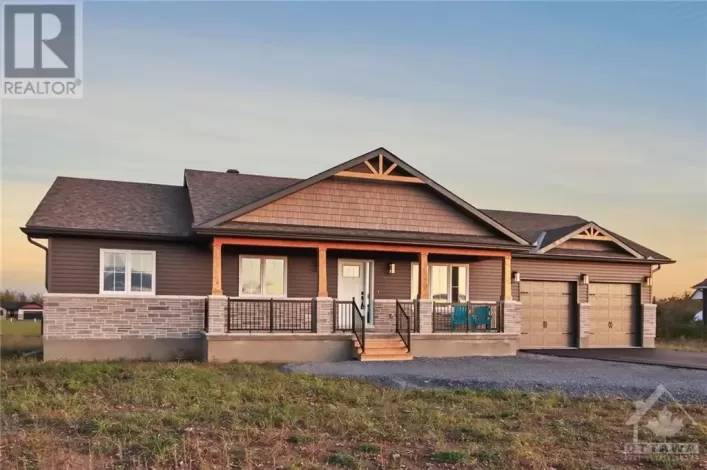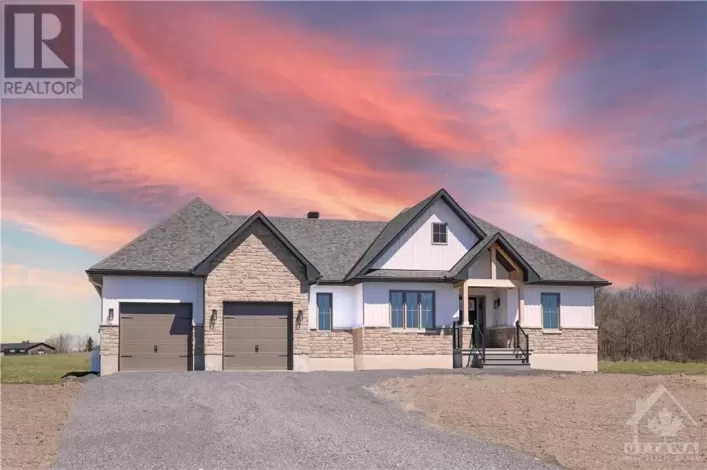(Photos are of identical model by builder NOT home for sale) New build by Fossil Homes! Don't miss your chance to design your own 3 bed 2.5 bath luxury bungalow, on just over 3/4 of an acre with no rear neighbours, in the peaceful country setting of Russell Ridge. Exquisite finishings to choose from to make it your dream home! Approx. 1976 sq.ft. on a well designed main floor. 9ft ceilings, hardwood floors & lots of natural light showcase the open concept living/dining/kitchen area. Living area boasts gas fireplace w/ ceramic wall & offers access to a large covered deck (303 sqft.). Custom kitchen, you choose the look & feel! Impressive principal suite w/ walk-in closet & luxurious ensuite. 2 further generous sized bedrooms, main bath, powder room, mudroom/laundry complete level. Spacious basement offers abundance of potential to finish how you want! No rear neighbours & plenty of green space! Upgraded lighting, AC. Insulated oversized 2 car garage. Home to be built. Tarion Warranty. (id:27476)

