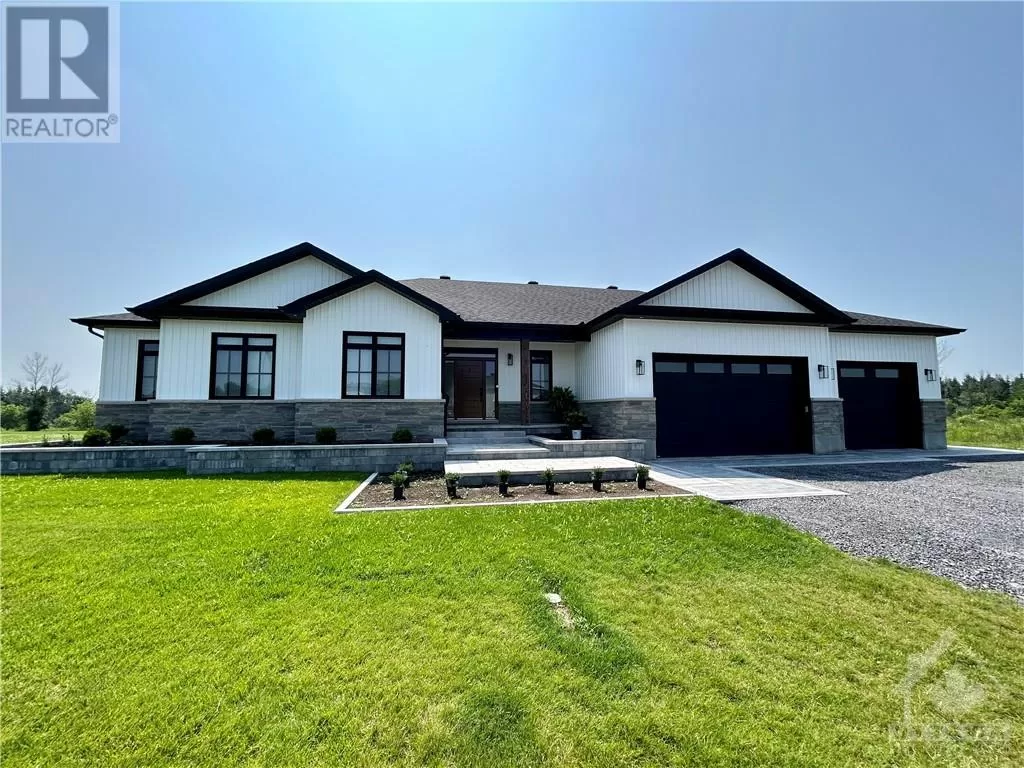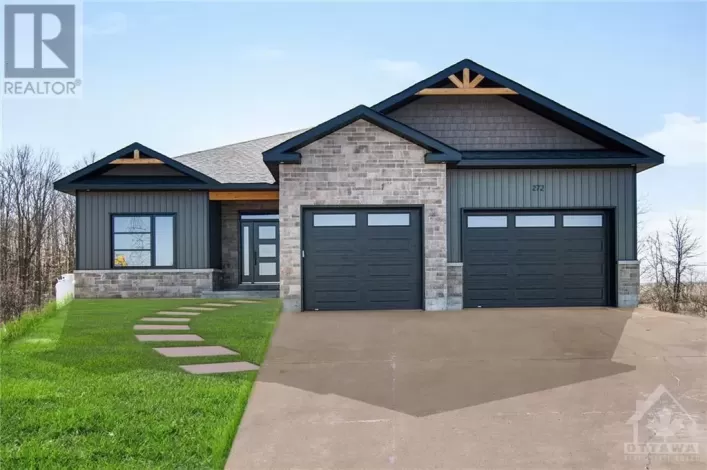HOME TO BE BUILT by Fossil Homes! Don't miss your chance to carefully design your own 3 bed 2.5 bath bungalow, on just over 1/2 acre with no rear neighbours, in the peaceful country setting of Cheney. Create your dream home by choosing your own finishings! Approx. 1976 sqft on a well designed main floor, 9ft ceilings, hardwood floors & lots of natural light showcase the open concept living/dining/kitchen area. Living area boasts gas fireplace w/ ceramic wall & offers access to a large covered deck (303 sqft). Custom gourmet kitchen, you choose the look & feel! Impressive principal suite w/ walk-in closet & luxurious ensuite. 2 further generous sized bedrooms, main bath, powder room, mudroom/laundry complete level. Spacious basement offers abundance of potential to finish how you want! No rear neighbours & plenty of green space! Insulated oversized 2 car garage (898 sqft). Builder open to Custom build. Tarion Warranty. (Photos are of identical model by builder NOT home for sale) (id:27476)



