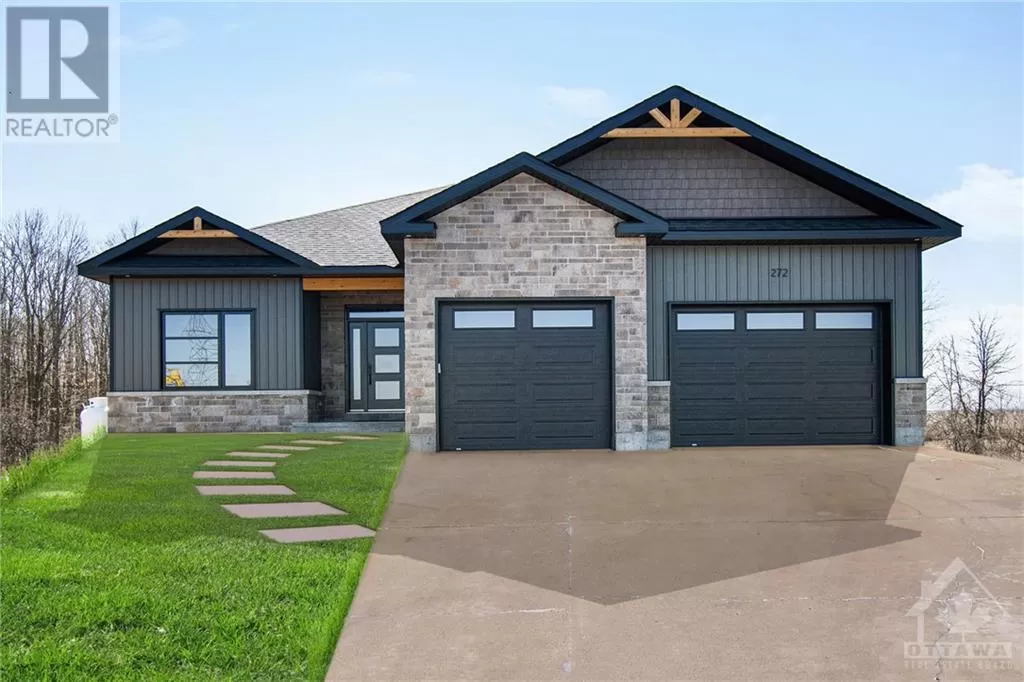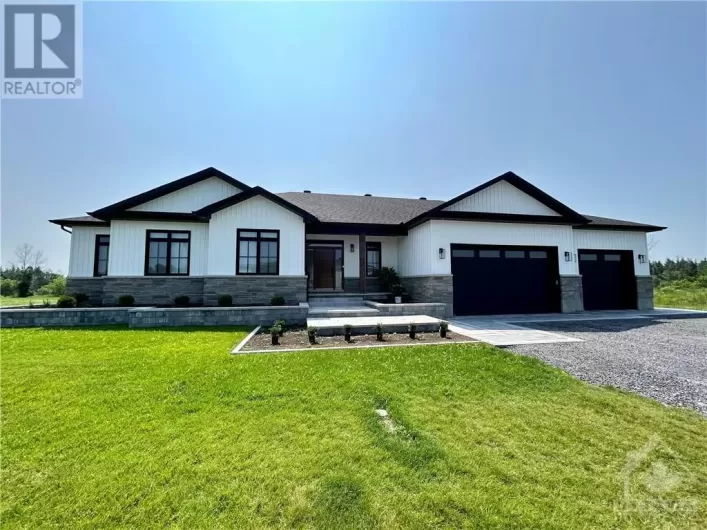TO BE BUILT FOR OCCUPANCY 2024! This stylish 3 bed 2.5 bath bungalow, located in the peaceful country setting of Cheney will be the perfect mix of comfort & space w/ YOUR OWN CHOICE OF FINISHINGS & quality workmanship throughout. Approx. 1780 sq. ft. on main floor. 9ft ceilings, hardwood floors & loads of natural light to showcase the open concept living/dining/kitchen area. Living area w/ statement gas fireplace/ceramic wall & offers access to covered deck (324 sq. ft.). Custom kitchen w/ extended island & ample cabinetry. Principal suite w/ walk-in closet, luxurious ensuite & access to rear top deck. Two further generous sized bedrooms, main bath, powder room, mudroom & laundry room complete level. Basement offers abundance of potential to finish however meets your needs! 2 car insulated garage (560 sq. ft.) TARION warranty! (Photos are NOT of the home for sale - another build from builder. Some photos virtually staged/digitally altered.) (id:27476)



