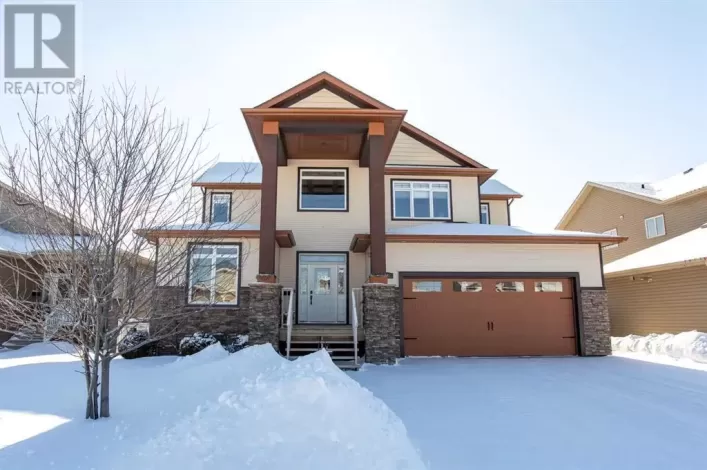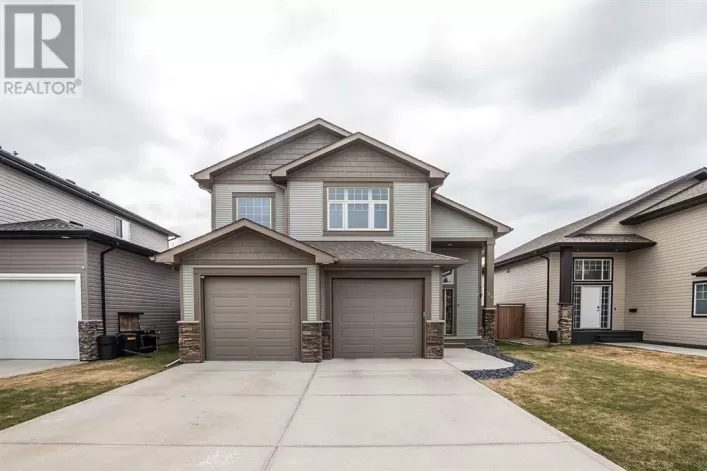AWARD WINNING ABBEY PLATINUM MASTER BUILT 2 storey! Be the first to own it and enjoy 10 year new home warranty! A bright entrance with a dedicated front office will welcome you into this beautifully designed home. The main floor offers an open concept space for your family to enjoy, large and bright windows in the living and dining rooms bring in natural light, and the kitchen offers a contemporary design with a center island, walk-in pantry, tile backsplash and stainless appliances. Quality Vinyl Plank flooring on the main level is as durable as it is beautiful, and there is a 2pce main bath. The upper floor layout includes 3 bedrooms and 2 full baths plus top floor laundry! It's a great family layout with 2 roomy bedrooms plus the spacious master with it's own 4pce ensuite and walk-in closet. The basement is ready for development and includes roughed in infloor heat! The 124 ft deep lot provides plenty of room for a future detached garage. (id:27476)






