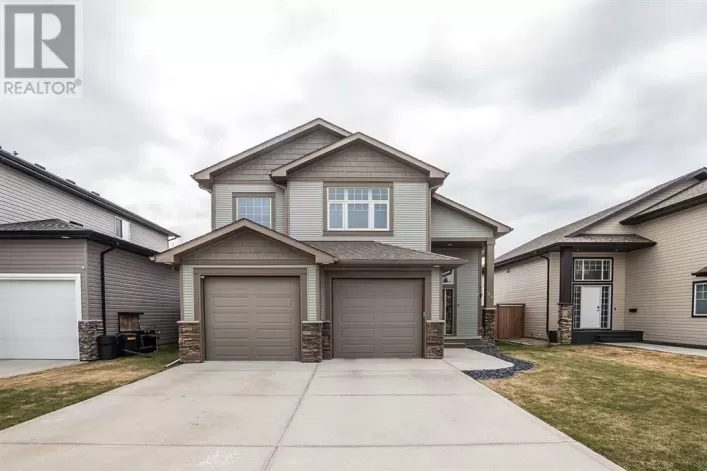Located in the beautiful community of Cottonwood Estates in Blackfalds, Alberta, this stunning property is now available for sale. The house sits on a spacious land size of 5420 sqft, offering plenty of outdoor space for enjoyment. The neighborhood also features a nearby playground, making it an ideal location for families with children.
As a freehold property, this home boasts a total of 4 parking spaces, providing ample room for vehicles and guests. The architectural style of the house is a modern bi-level design, with a finished basement adding to the overall living space. The exterior of the building is finished with durable vinyl siding, ensuring both aesthetic appeal and longevity.
Upon entering the home, you'll be greeted by a truly breathtaking interior. The main floor features vaulted ceilings, creating an open and spacious atmosphere. The upgraded kitchen is a standout feature, with quartz countertops, stunning cabinetry, and a stainless steel appliance package. The great room is open to the kitchen, living room, and dining room, providing a seamless flow for everyday living.
The primary bedroom is a luxurious retreat, complete with a large walk-in closet and a 3-piece ensuite. Additionally, the house includes 2 bedrooms above ground and 2 bedrooms below ground, totaling 4 bedrooms overall. With a total of 3 bathrooms, including the ensuite, this home offers both comfort and convenience for the whole family.
Other notable features of the property include an attached garage that is fully finished, heated, and insulated, as well as an HRV system and sunstop low E argon filled windows. The house is equipped with a forced air heating system, utilizing natural gas as the heating fuel. For added peace of mind, the property comes with a 10-year new home warranty, ensuring quality and reliability for years to come.
With its exceptional quality and stylish décor, this Blackfalds show home is truly a must-see. If you're in search of a home that combines luxury, comfort, and modern design, this property is the perfect fit for you. Don't miss out on the opportunity to make this exquisite house your new home!



