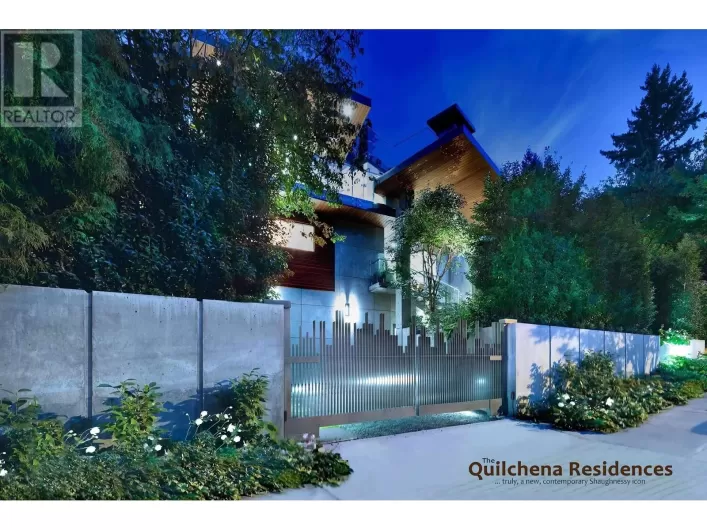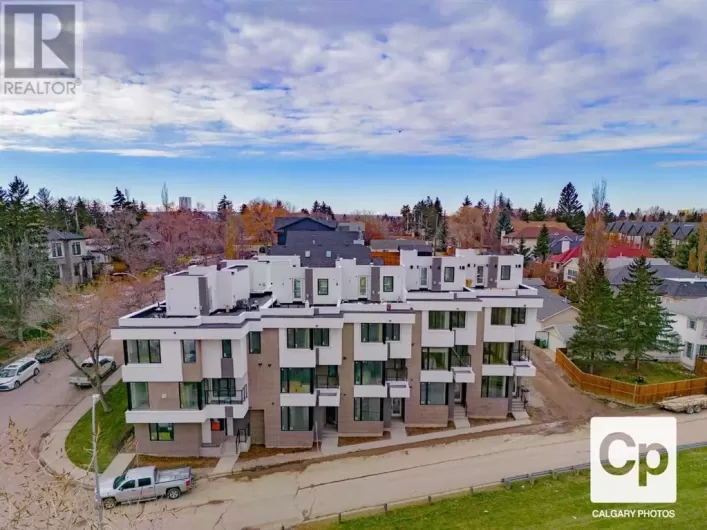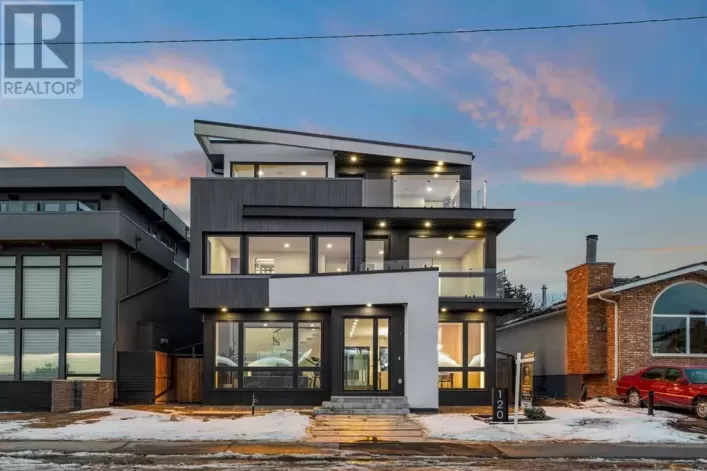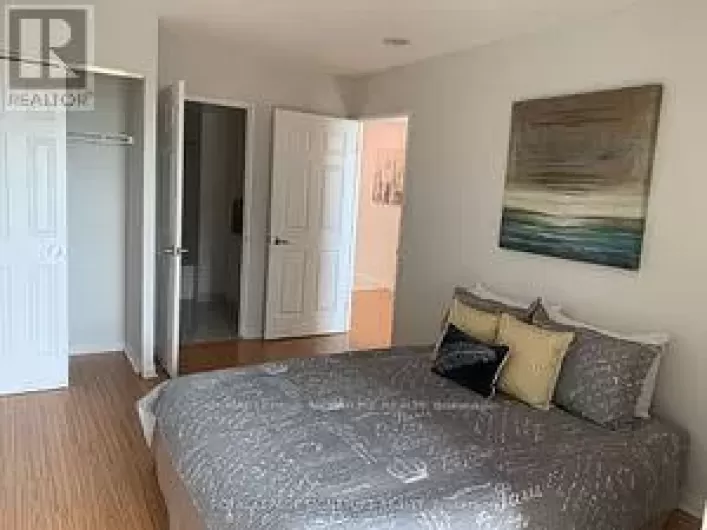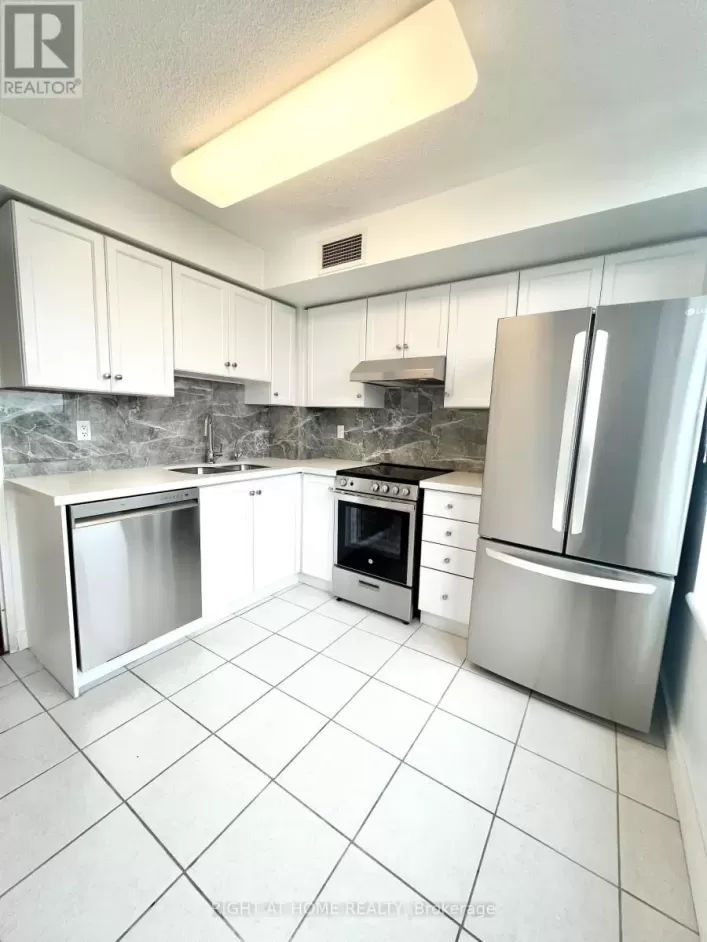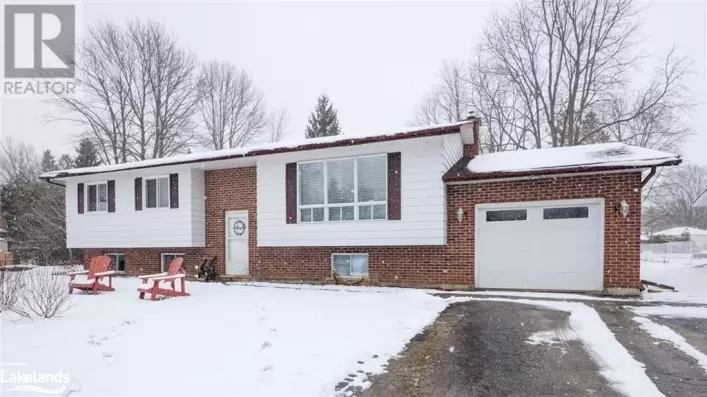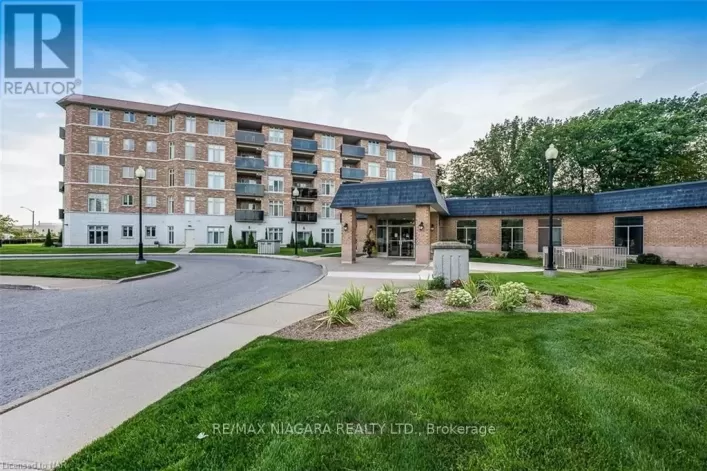19 photos
Location Location Location, 2 Minute Walk To Wellesley Subway Station In Downtown Core, Large Balcony W/A Beautiful View Facing Paul Kane Park, 9 Ft Ceiling, Floor To Ceiling Windows Allows Abundance Sunlight, 743 Sqft Spacious Unit W/ Designer Open Concept Kitchen W/Quartz Counter, Stainless
13 photos
Aminity featurs designed by award wining desinger U31, landscape design by architect Paul Ferries associates, Lobby w/lounge area,concierge, pet wash and dry area, Thhird floor wellness amenity w/two story fitness area, landscaped courtyard. Privet movie theater, business centre. Three furnished
40 photos
A captivating interpretation of west coast contemporary architecture offering a lifestyle of urban seclusion, luxury & lavish entertaining. On arrival, custom architectural gates open remotely, revealing the private & luscious yard with abundant greenery, monitored security & a range of generous
43 photos
Once in a lifetime opportunity to live on the Park. Nestled in the family friendly community of Capitol Hill, this impeccably built property with architecture by Jackson McCormick in conjunction with Paul Lavoie Interior Design, offers a spacious and stylish living space spanning over 2,270
49 photos
Unveiling an architectural masterpiece by Silverpoint Custom Homes and Paul Lavoie Interior Design. Perched on a spectacular lot overlooking Bridgeland offering breathtaking views of the city and Rocky Mountains. This 5200-square-foot gem seamlessly blends Hollywood Hills vibes with inner-city
40 photos
Meticulously maintained 1495 sq ft 2.5-stry home w/ 4 bdrms & 2 baths nestled in Hamilton's scenic Southam neighbourhood. Attractive classic red-brick ext w/ oversized front porch & tastefully landscaped yard. Stamped concrete drive w/ private parking for 1 vehicle. Main flr feat incl a spacious
42 photos
URBAN Meticulously maintained 1495 sq ft 2.5-stry home w/ 4 bdrms & 2 baths nestled in Hamilton's scenic Southam neighbourhood. Attractive classic red-brick ext w/ oversized front porch & tastefully landscaped yard. Stamped concrete drive w/ private parking for 1 vehicle. Main flr feat incl
3 photos
OFF MOUNTAIN ROAD AND ST. PAUL STREET, ACROSS FROM JANUARY DRIVE/CALAGUIRO ESATES Introducing the Sereno Model by Kenmore Homes, nestled in the prestigious Terravita subdivision of Niagara Falls. This luxurious residence is the epitome of elegance and modern design, offering an unparalleled
32 photos
Aberfoyle Road to St. Paul's Place to Coventry Crescent Well appointed 3-bedroom, 1.5-bathroom townhouse in beautiful Kingston, ON! This exceptional end-unit boasts over 1500 sq. ft. of comfortable living space spread across two adventurous stories and three dynamic levels. Designed to impress,
22 photos
Welcome to 63 Cedarwood Cres. Situated on a desirable quite crescent in the southwest part of the city. This 1130 sq ft bungalow features three beds on the main floor along with 2 baths also on the main floor. The kitchen contains a good number of cabinets and countertop space. The dining
28 photos
Rarely Available, Stunning South West Facing 1037 Sqft. 2 Bed Sunny Corner Unit. W/Parking. Features: Renovated Kitchen W/Quartz Counters, Built-In Appliances, New Laminate Floors, New Modern Lighting, Custom Built Wall Unit And Upgraded Bath Tub/Converted Into A Walk In Shower. Enjoy St.
31 photos
Sunny South View 2 Bed+1 Sunroom, 1021 Sqft. W/Parking Features: Kitchen W/New Floor, Built-In Appliances, New Light Fixtures, Ceramic Foyer & Freshly Painted. Enjoy St. Paul's Terrace Seniors Residence Living 55+Yrs. With 24Hr. Emergency Response, Recreational/Support Programs & Many Services
13 photos
Crestwood lot, ready for your build! Already subdivided, measuring 25ft x 130ft with a south exposure backyard for maximum sunlight all day long. Serviced lot: Sewer and water line already in place, storm sewer line not installed. This lot enjoys the view of the teardrop park across the street
29 photos
Stunning Renovated 2 Bed Unit,1089 Sqft. W/Parking Has South East & North Views. Sunny Unit Features: Newer Kitchen W/Built-In Appliance, New Laminate Floors, New Modern Lighting, Ceramic Foyer & Kitchen. Enjoy St. Paul's Terrace Seniors Residence Living 55 Yrs.+ With 24Hr. Emergency Response,
26 photos
Welcome To St Paul's Terrace Senior Living W/24 Hour Emergency Response. This Is A Quiet Senior's Living Community. This Well Maintained 1,021 Sq Ft Unit Has A Great Floor Plan And Is South East Facing. The Unit Has Large Bright South Facing Windows That Allow Natural Light To Radiate Inside
42 photos
Fantastic CRESTWOOD location! Adjacent to Crestwood School, a short stroll to McKenzie or MacKinnon Ravines, Crestwood shopping centre, community center, St. Paul Elementary & minutes to downtown. This immaculately maintained & UPGRADED bungalow boasts an array of wonderful finishes & a thoughtful
29 photos
Room To Grow! Acreage living in the village of Glendon! 38 X 24 garage on 4.4 acres includes municipal water and upper level living space. Studio suite was completed in 2010 and features an open concept design with convenient kitchen, laminate flooring and full bath. Entrance offers a covered
28 photos
Here's a hidden treasure gem! Located in the very desired southwest corner of Yorkton not far from St Paul's Elementary School is this 5 bedroom bungalow with 2 full baths. This home was constructed by quality "Weber Construction" builders with a poured concrete foundation. In 1981 a 18'x26'
1 photos
Beautifully maintained 2 bedroom at "Imperial Tower", situated in the heart of downtown. Upgraded kitchen with newly appliances ,spacious living room with access to patio deck. SW facing, great sunshine and sunset. In-suite storage and laundry Bedrooms are separated for privacy & each have
36 photos
From Sykes St, Turn west on Paul St, follow Paul St around the bend, to Centennial Heights Court on your left. Property is on the right at the end of the cul de sac. Located on a quiet cul de sac, this spacious family home is ready for your memories. Just minutes to downtown Meaford for shopping,
39 photos
Rarely Offered* One of the Biggest 4-bedroom & Newer Freehold Townhome in Langstaff Neighborhood, with a Functional Layout. Right Beside James Langstaff Community Park, Shopping Malls & Community Centre. Original owners. Well Maintained, with Close to 2200 Sqft (Similar Size to a Single Detach)
26 photos
Beautifully updated 1 bedroom 1 bathroom condo in the highly sought Mansions of Forest Glen. This gorgeous low maintenance home offers a stunning open concept layout, with 9 foot ceilings and a wonderful balcony off the main living area. Being on the 5th floor it offers an amazing view looking
27 photos
THOROLD STONE RD TO GLENOAKS AVE Beautifully updated 1 bedroom 1 bathroom condo in the highly sought Mansions of Forest Glen. This gorgeous low maintenance home offers a stunning open concept layout, with 9 foot ceilings and a wonderful balcony off the main living area. Being on the 5th floor
28 photos
Built in the Seventies, this is a solid, high elevation 4-level Backsplit in Peterborough's popular west end. If you like daytime birds in the front yard, overlooking nighttime twinkles of the City below, a raised veggie garden in the backyard, and a cool carport and patio on the side - then


