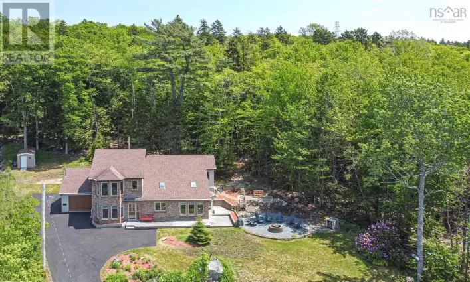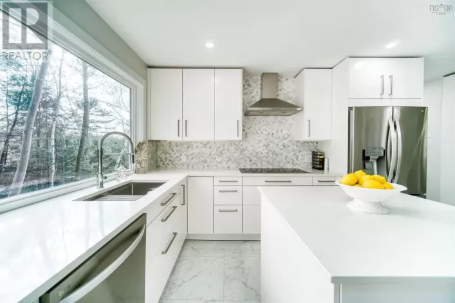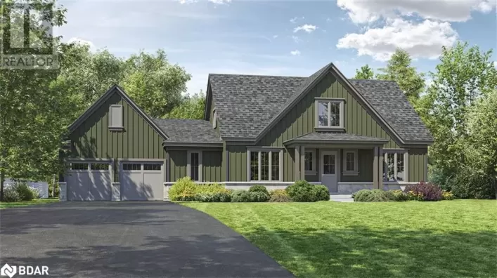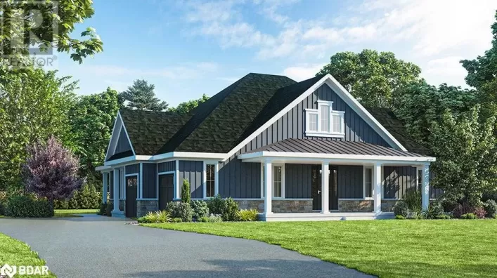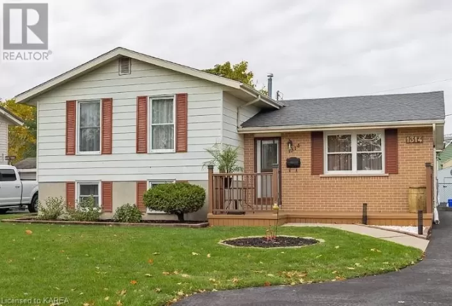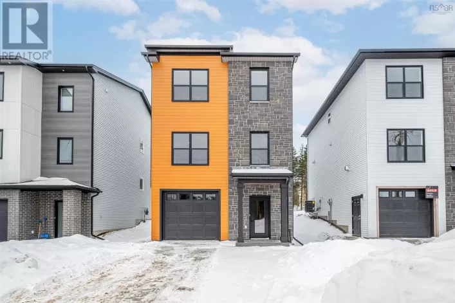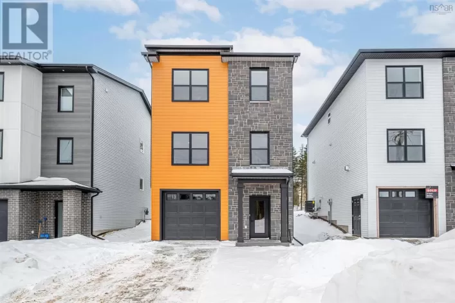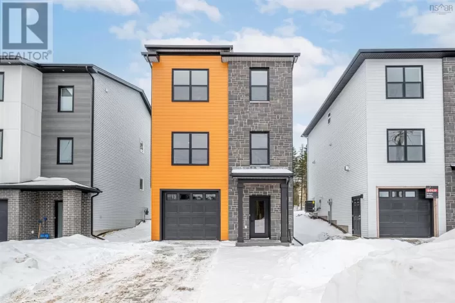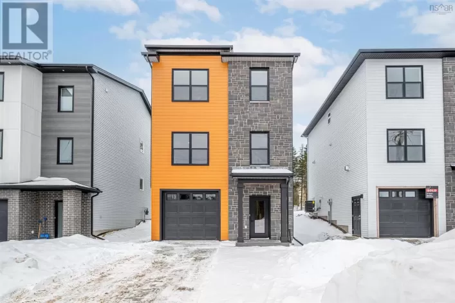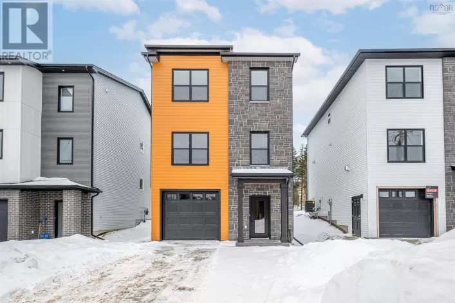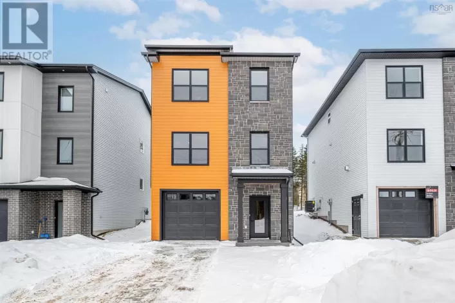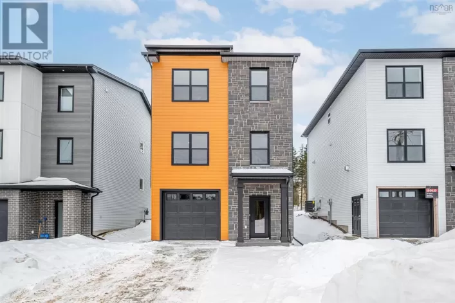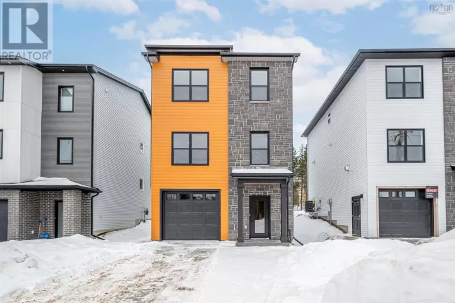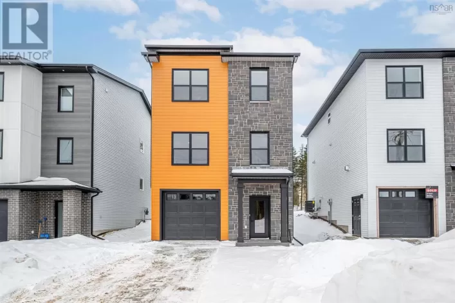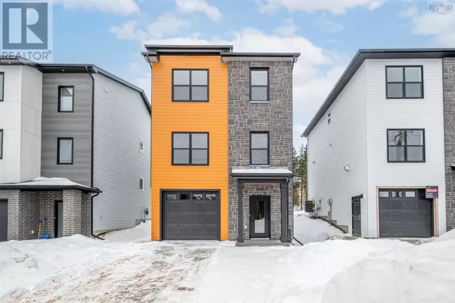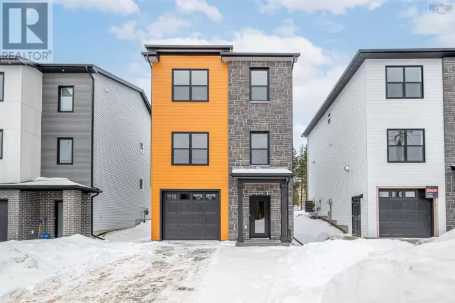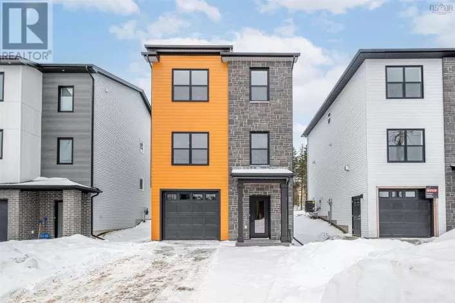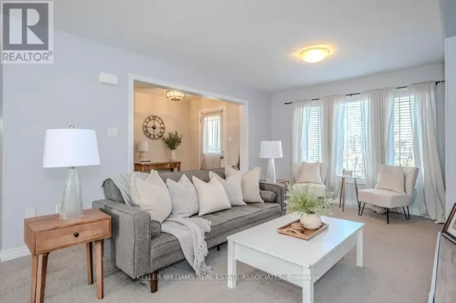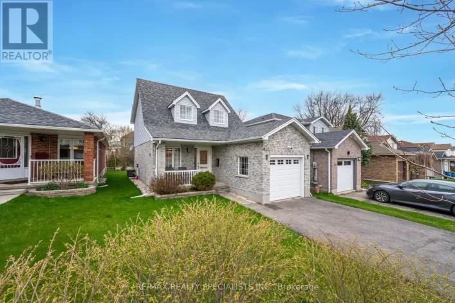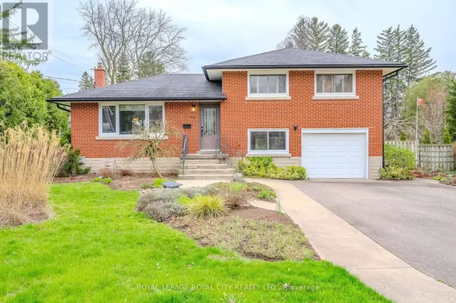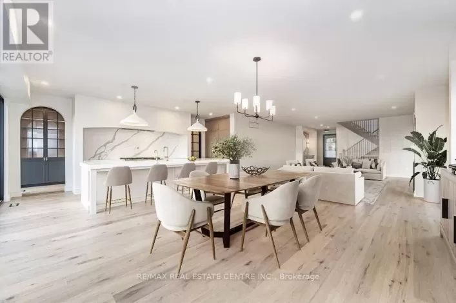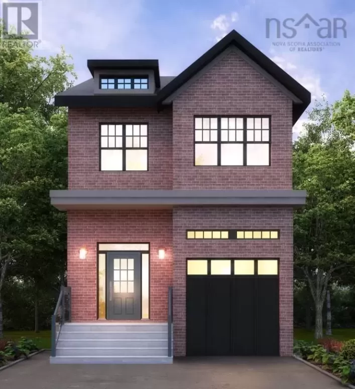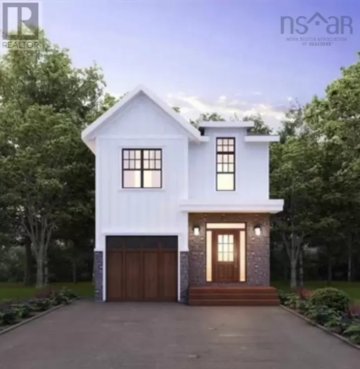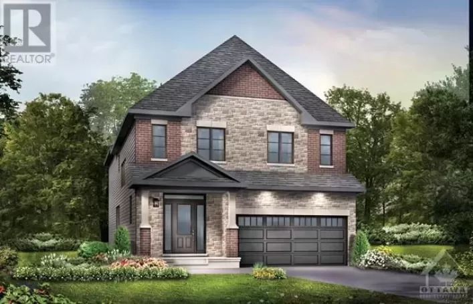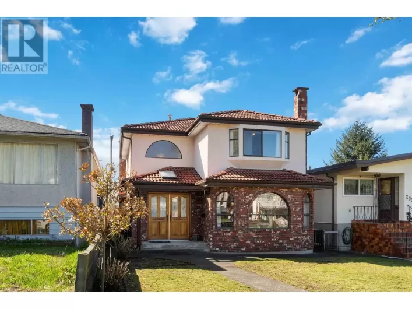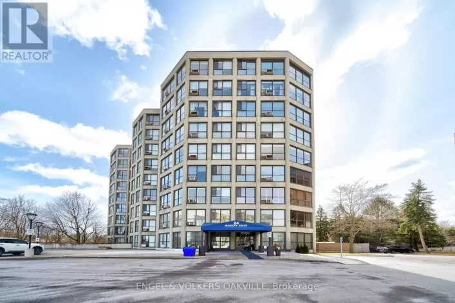Single Family Homes in Waverley
Looking for a new home in Waverley? Check out our selection of single family homes! These homes are perfect for families or individuals looking for a little more space and privacy. Our Waverley homes are located in a quiet, family-friendly neighborhood, making them the perfect place to call home.
One Family Household
Our single family homes in Waverley are designed for one family household. This means that you won't have to share your space with anyone else, giving you the privacy and comfort you need. These homes are perfect for families with children, as they offer plenty of space for everyone to spread out and relax.
Waverley Homes
Our Waverley homes are some of the best in the area. They are well-maintained and offer a variety of features and amenities to make your life easier and more comfortable. From spacious living areas to modern kitchens and bathrooms, our homes have everything you need to live your best life. Plus, with their convenient location, you'll be close to all the best shopping, dining, and entertainment options in the area.
So if you're looking for a new home in Waverley, be sure to check out our selection of single family homes. With their spacious layouts, modern amenities, and convenient location, they are the perfect place to call home for families and individuals alike.
