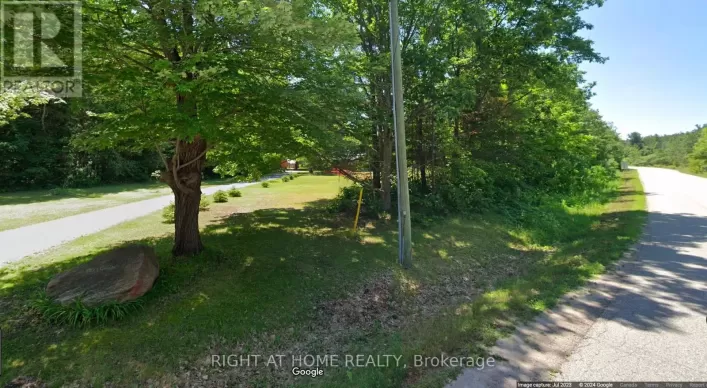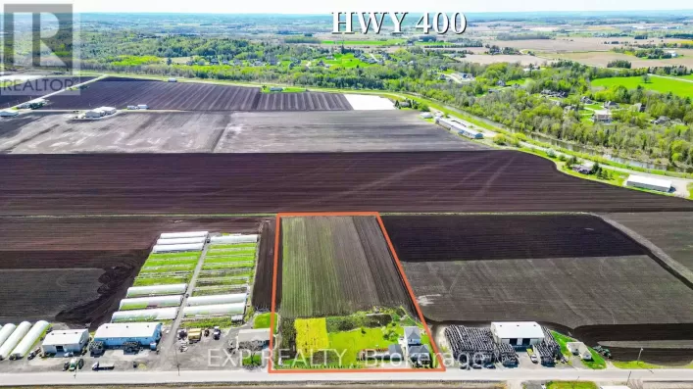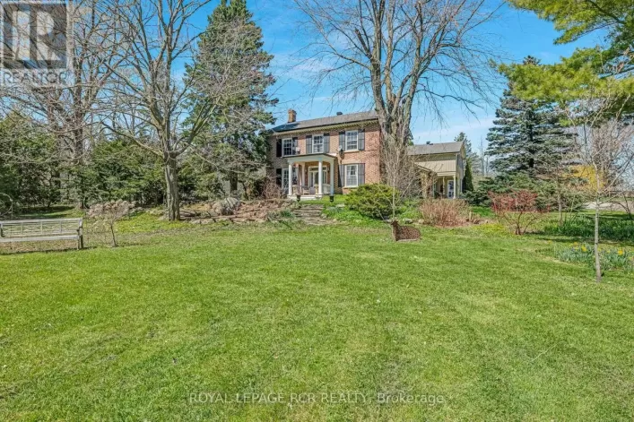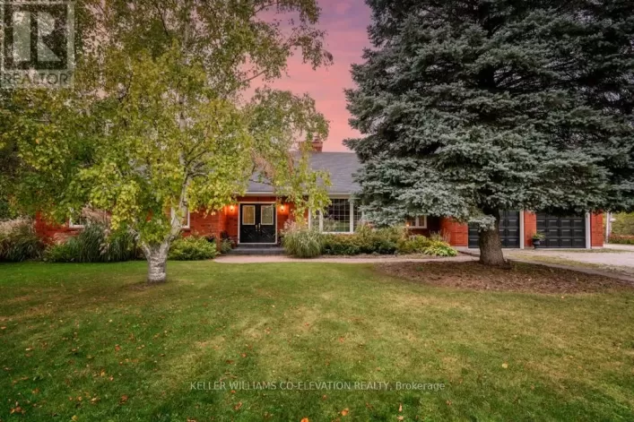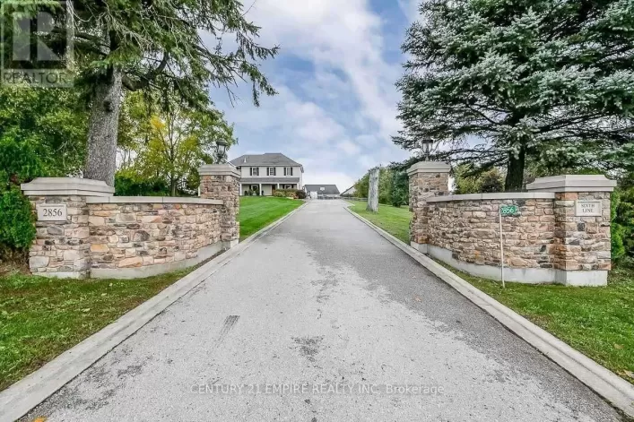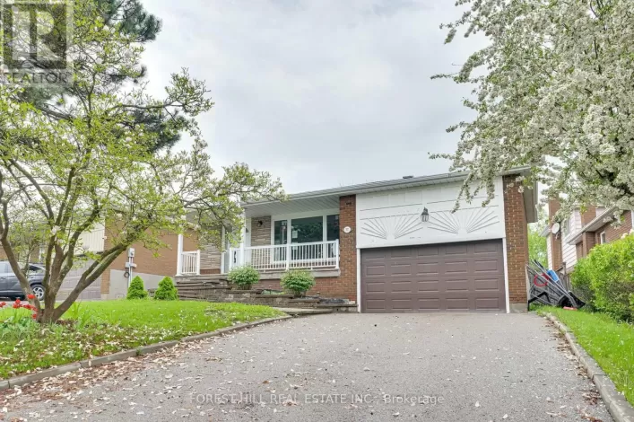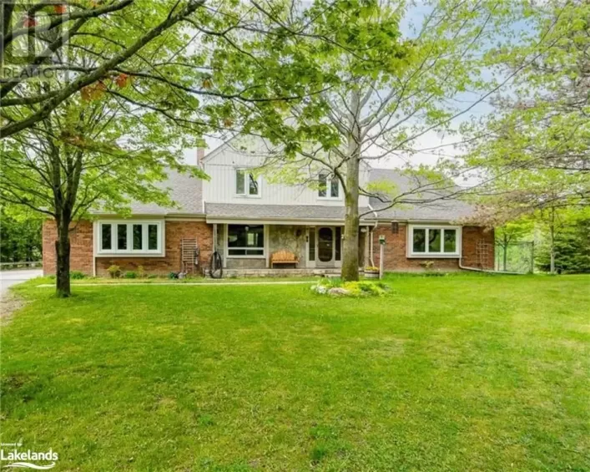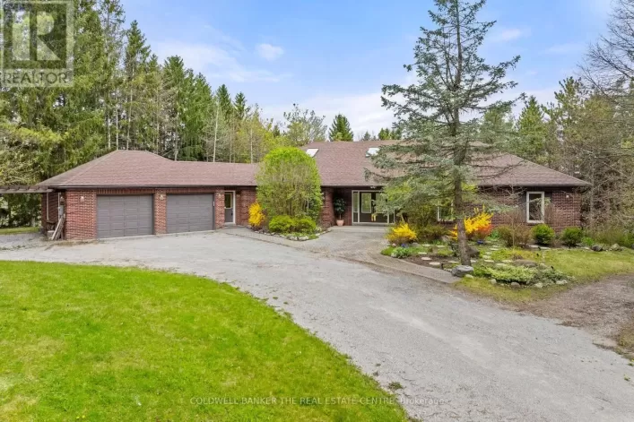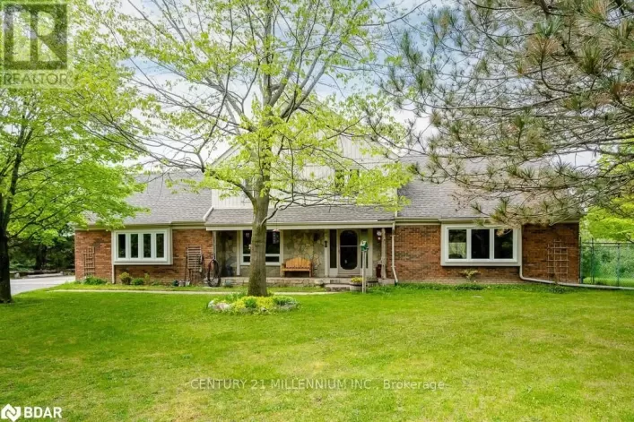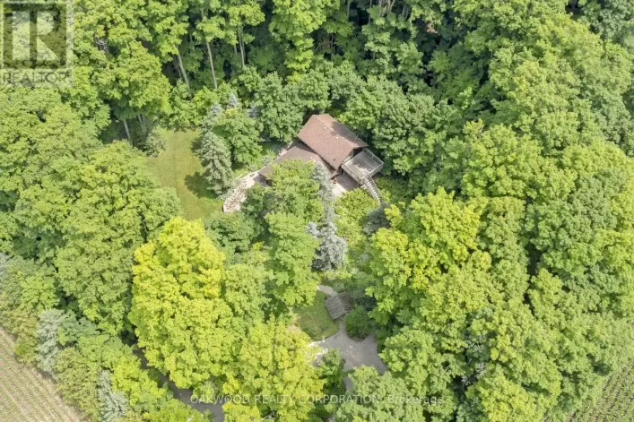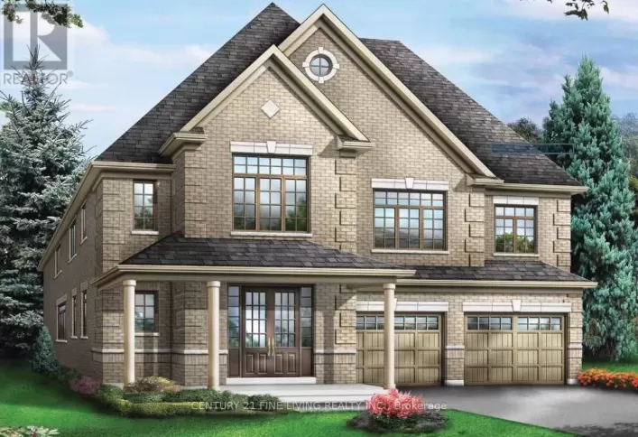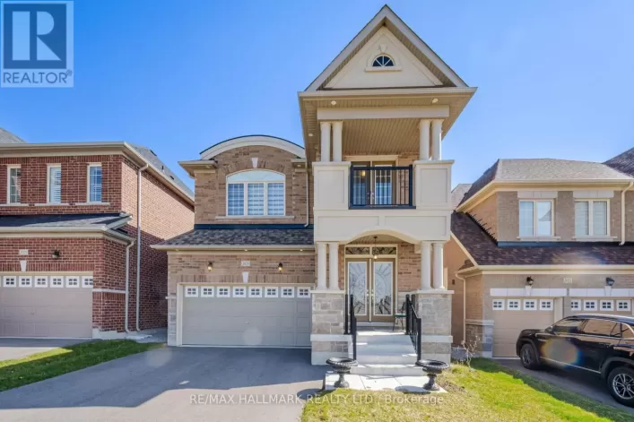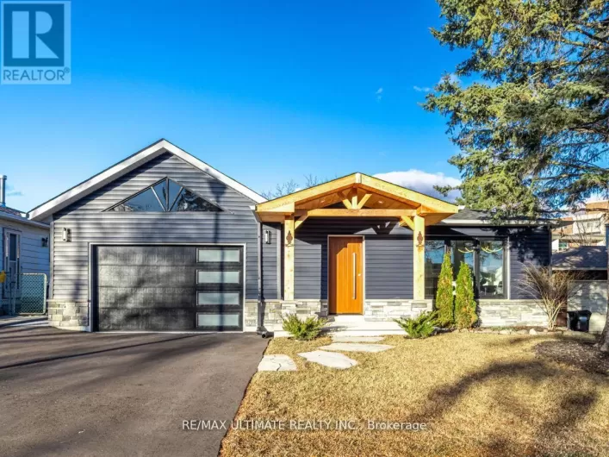Single Family Homes in Bradford West Gwillimbury
Looking for a new home in Bradford West Gwillimbury? Our listings of single family homes offer a variety of options for families of all sizes. Bradford West Gwillimbury is a town located in the western part of Ontario, Canada. It is a great place to raise a family, with a strong sense of community and plenty of amenities.
Explore Bradford West Gwillimbury Homes
Our listings include a range of single family homes in Bradford West Gwillimbury. Whether you are looking for a small starter home or a larger family home, we have options to suit your needs. Bradford West Gwillimbury is a growing community with a variety of housing options, making it a great place to call home.
Find Your Dream Home in Bradford West Gwillimbury
Our listings of single family homes in Bradford West Gwillimbury offer something for everyone. From cozy bungalows to spacious two-story homes, we have a variety of options to fit your household's needs. Browse our listings today to find your dream home in Bradford West Gwillimbury.


