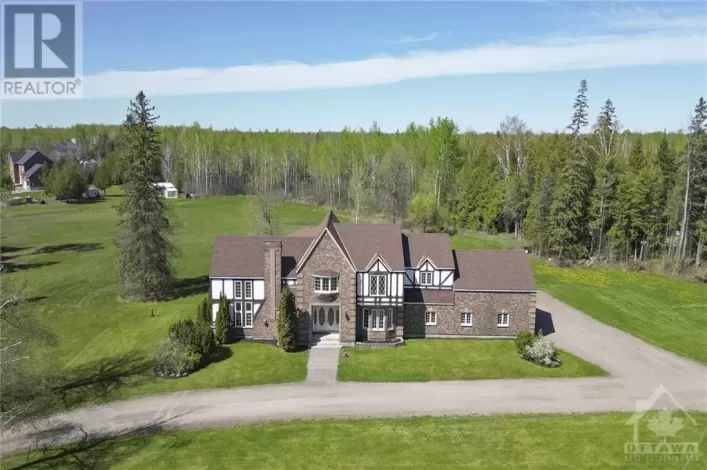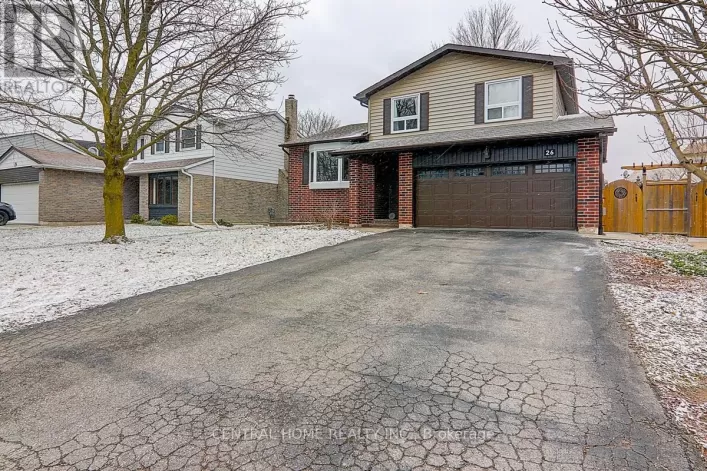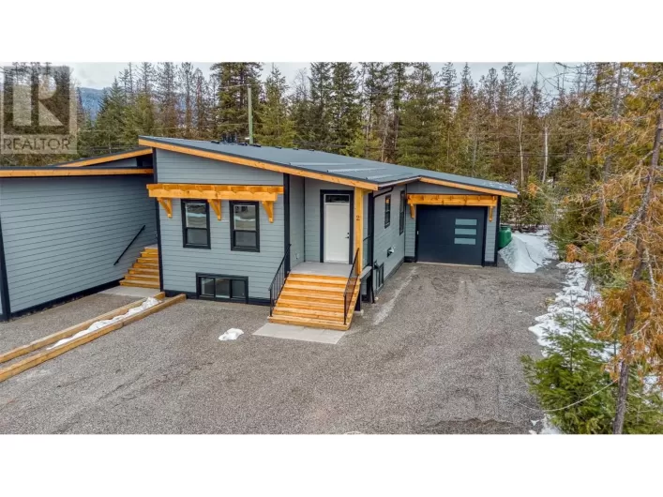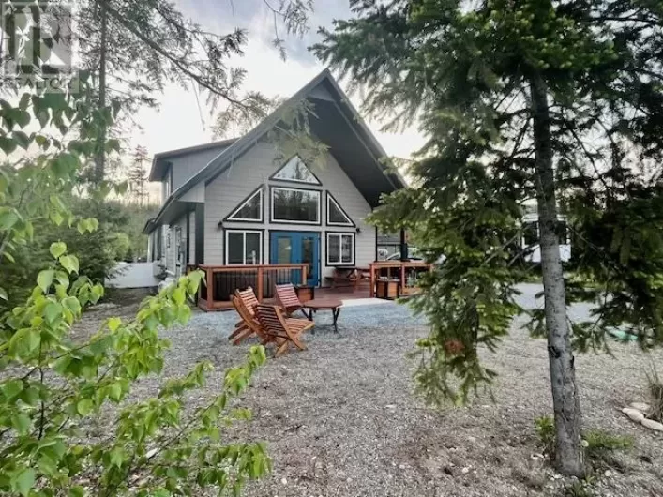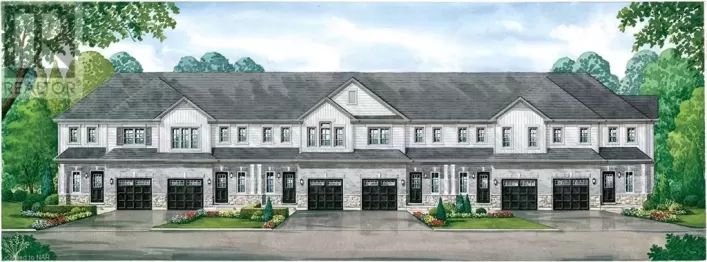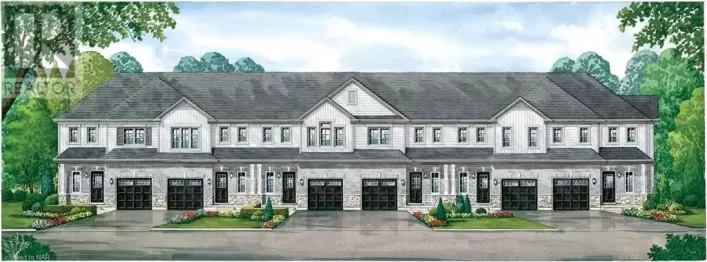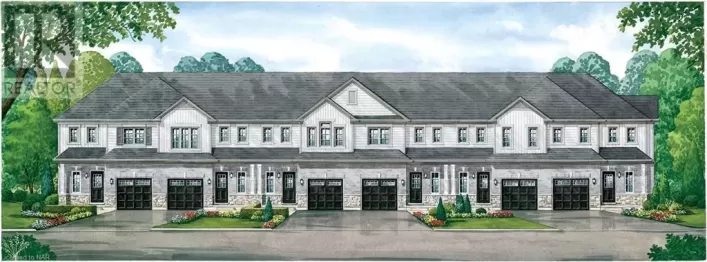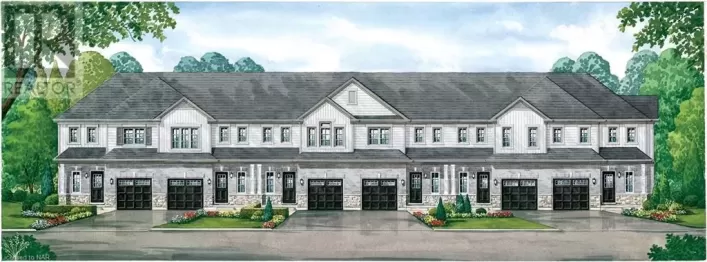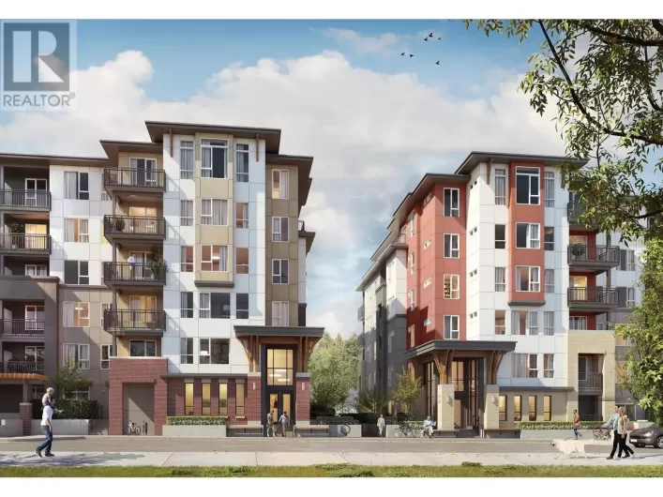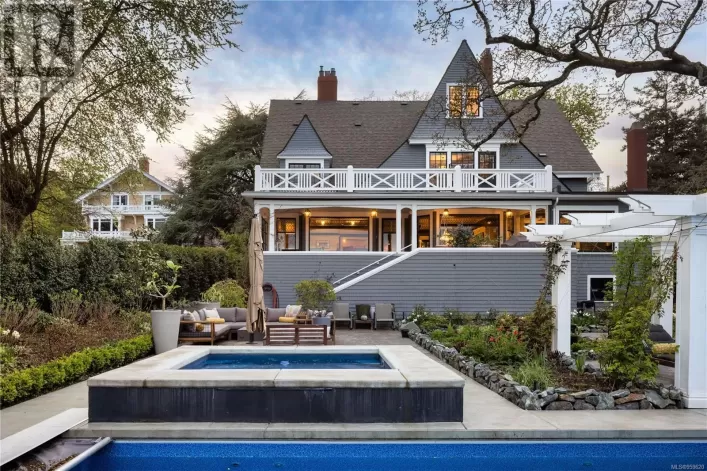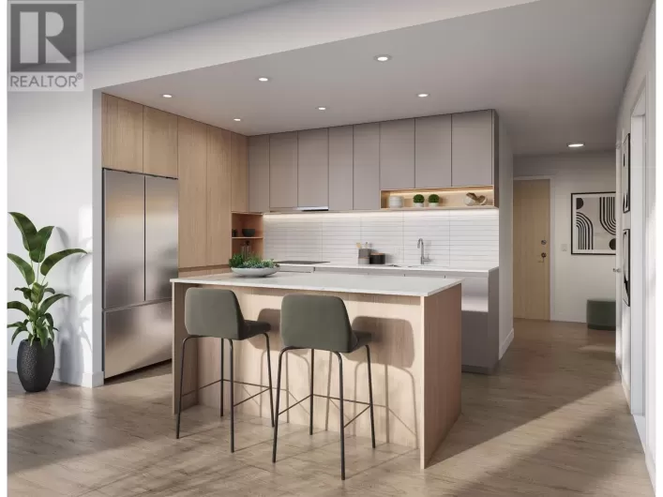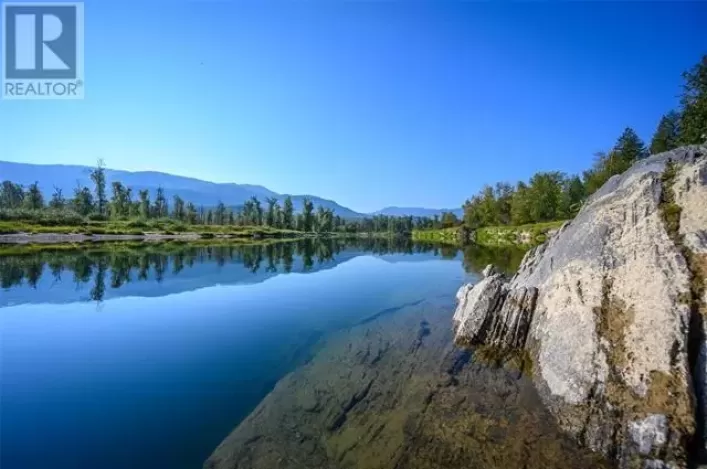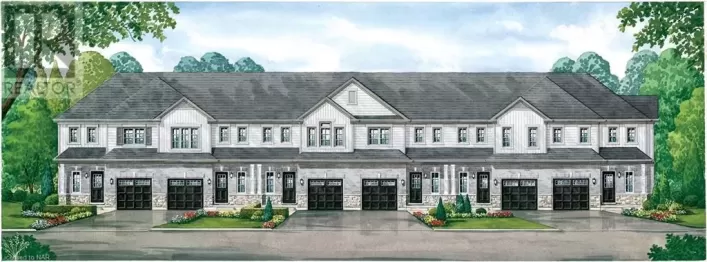Single Family Homes in Ashton
Looking for a single family home in Ashton? Look no further than our listings! We have a variety of single family homes available in this charming community. Whether you're a single household or a growing family, we have a home that will fit your needs.
Ashton Single Family Homes
Our Ashton single family homes are perfect for those who want the privacy and space of a standalone house. With one or more bedrooms, these homes are ideal for families or individuals who want a little extra room to spread out. Our listings include a range of styles and sizes, so you're sure to find a home that suits your taste and budget.
Find Your Dream Home
At HomesEH, we're committed to helping you find the perfect home for your needs. Our listings include detailed information about each property, including photos, floor plans, and more. Whether you're looking for a cozy single family home or a spacious estate, we have the expertise and resources to help you find your dream home in Ashton.
So if you're in the market for a single family home in Ashton, look no further than our listings. With a variety of homes to choose from and expert guidance from our team, you're sure to find the perfect home for you and your family.
