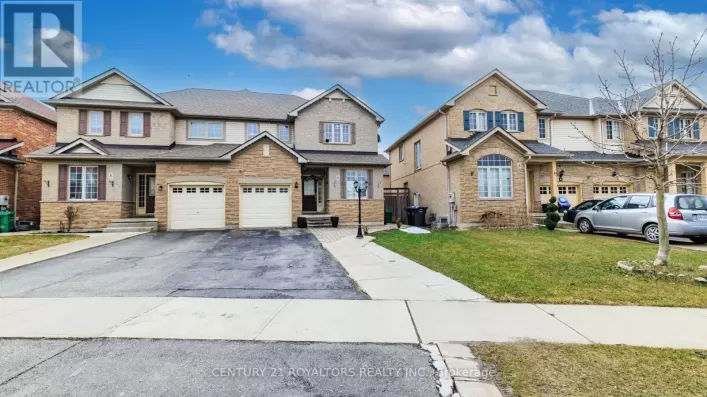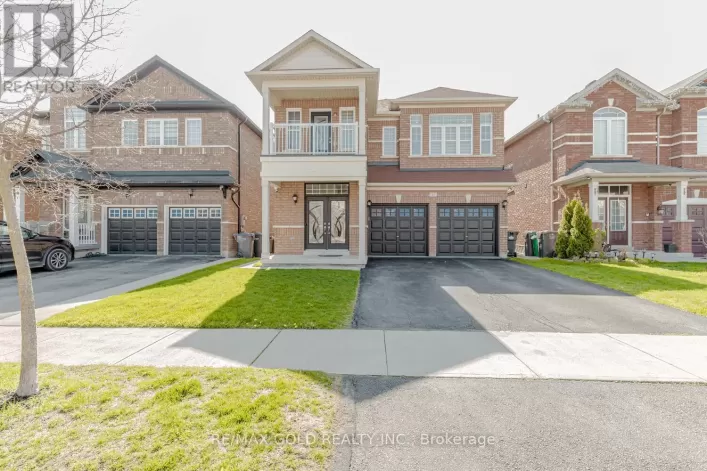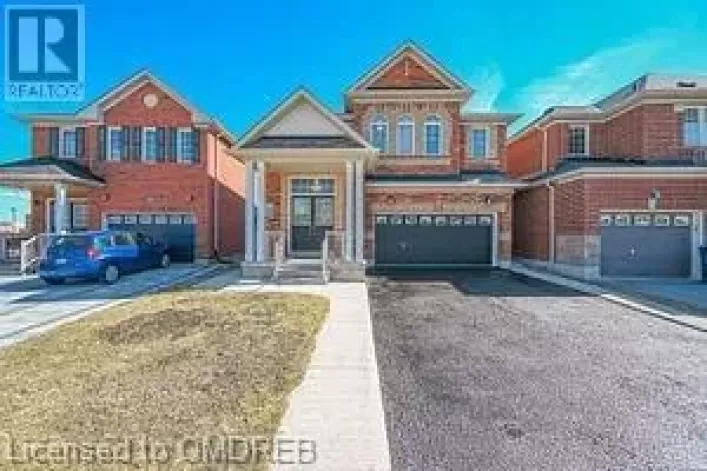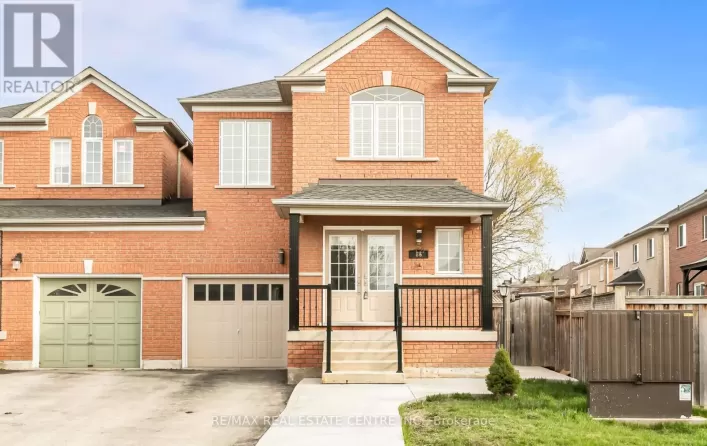Detached House in Sandalwood, Brampton
This page features a beautiful detached house located in the Sandalwood neighborhood of Brampton. Sandalwood is a highly sought-after area in Brampton known for its peaceful and family-friendly atmosphere. This detached house is perfect for families looking for a spacious and comfortable home in a great location.
Features of the Detached House
This detached house in Sandalwood, Brampton is a single-family home that offers plenty of space and comfort. It features four bedrooms, three bathrooms, and a spacious living area. The house also has a large backyard, perfect for outdoor activities and family gatherings. The interior of the house is beautifully designed with modern finishes and high-quality materials.
About Brampton's Housing Market
Brampton is a growing city with a thriving housing market. The Sandalwood neighborhood is particularly popular among families looking for detached homes. The area offers a variety of housing options, including detached houses, townhouses, and condos. Brampton's housing market is known for its affordability and variety, making it a great place to find your dream home.




















