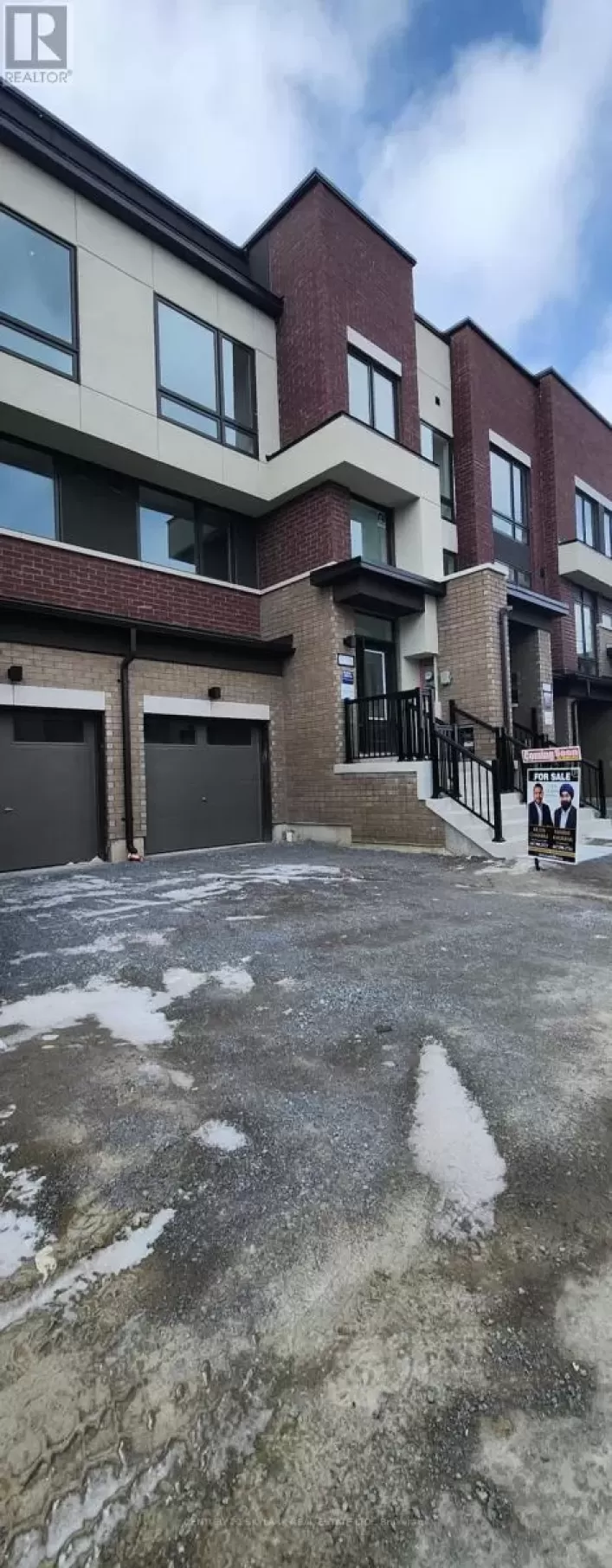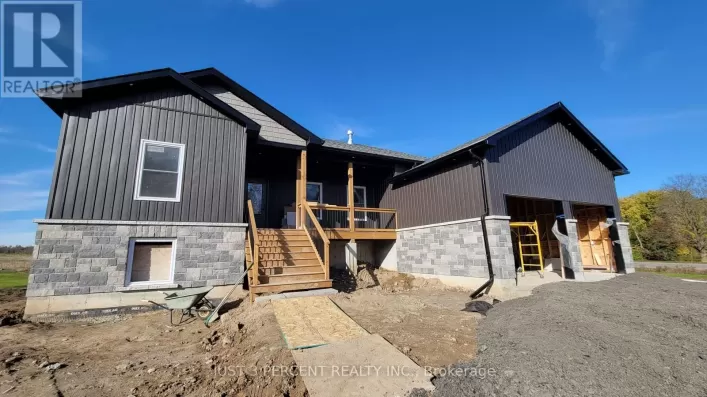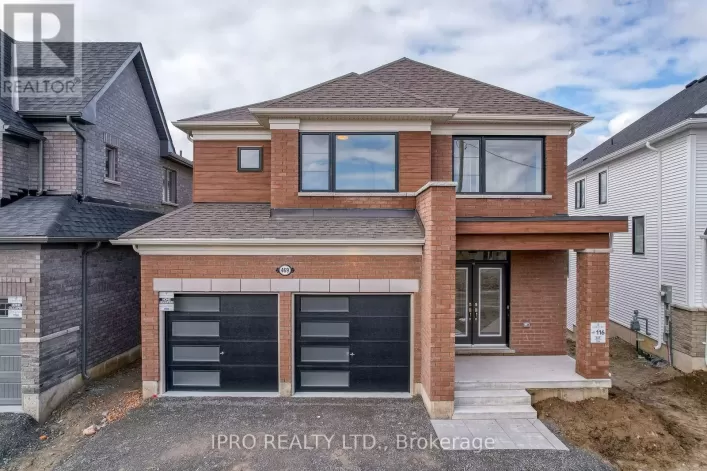1 photos
Brand New & Never Lived in, Double car Garage Detached home with 4 Bedrooms, 4 Washroom, 9ft Ceilings on main Floors. Large Family Room, Separate Living or Formal Dining.Upgraded & modern concept kitchen with quartz Countertop, Centre island, Pantry and breakfast area. Smooth Ceilings, Master
37 photos
Brand New Home Built By Treasure Hill! This 2,620Sq.The home Offers 4 Bed/4 Bath, 9Ft Ceilings onthe main, 8Ft Ceilings On the 2nd, 2nd Floor Laundry, and Hardwood On the Main, This Community offers a Convenient Location near Excellent Schools, Beautiful Parks, and shops, and amazing Restaurants.
34 photos
Step into a brand-new, never-before-lived-in sanctuary of light and space. This residence offers luxurious functionality with an open concept layout and 9-foot ceilings on the main floor. Hardwood stairs and engineered wood floors grace with opulent floor tiles. The kitchen and all bathrooms
27 photos
Shining opportunity to own + operate an award-winning, well known & established restaurant business with an up-and-coming franchise brand! In downtown Oshawa walking distance to many major redevelopment plans, nearby parking, and great visibility + traffic, this location has a lot to offer!
40 photos
Amazing opportunity to have a brand new home in lakeland. A lovely family home on one country acre with sprawling views of field, hills, forest and lake. Walking distance to the lapping shores of Rice Lake where you can launch or dock your boat - take off on the Trent-Severn Waterway to explore
40 photos
East facing, brand new detached home on *133 feet deep lot* in Tribute's Cobourg Trails! Sun lit house with sophisticated layout - 9ft ceilings on main floor, giving airy & spacious feel. $$$ spent on builder upgrades, *check the attached list for upgrades/features*. Office/den on main floor
40 photos
Wow Gorgeous Brand New Double Garage Detached Home. Dont Miss It. Must Watch. on *135 feet deep lot* in Tribute's Cobourg Trails. HST is already paid. High Ceiling Unique layout, No Sidewalk. Bright & Natural Sunlight. Huge Windows in Entire House including Unfinished Walkout Basement. Office/den
22 photos
Brand New Single-Family Residence in Cobourg Trails! This impeccably crafted home showcases an elegant floor plan, fostering a light-filled and expansive ambiance. Effortlessly balance remote work with a dedicated home office on the main level, while indulging in the luxurious atmosphere of
40 photos
Brand New Tribute Detached Home-Cobourg Trails! This meticulously designed home boasts a sophisticated layout with 10' ceilings on main & 9' ceilings on 2nd, creating airy & spacious feel. $100,000+ in builder upgrades. Work from home seamlessly w/dedicated main-level office,while unwinding








