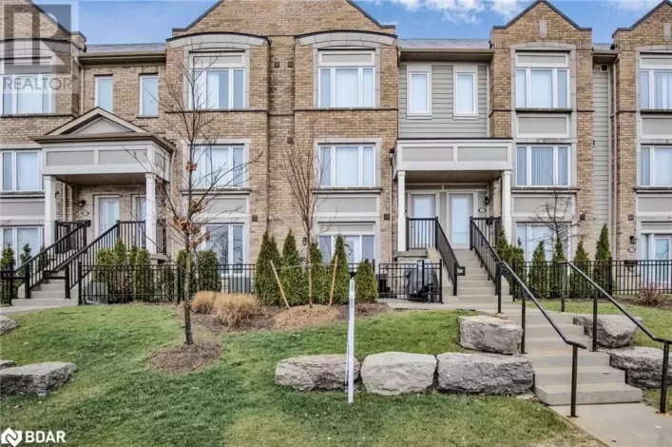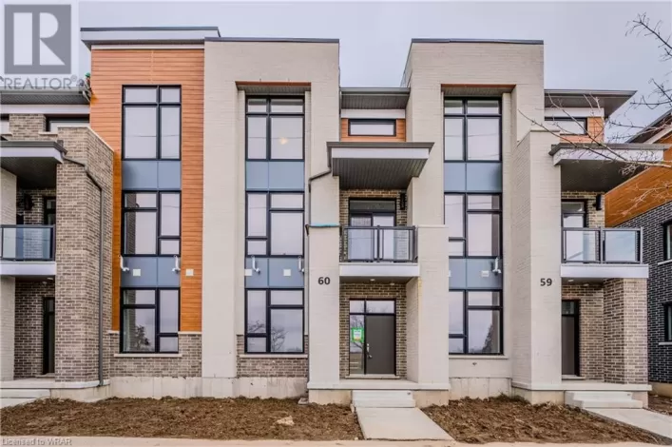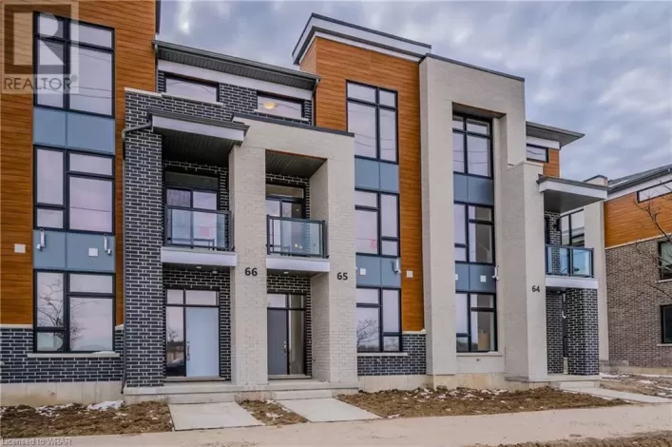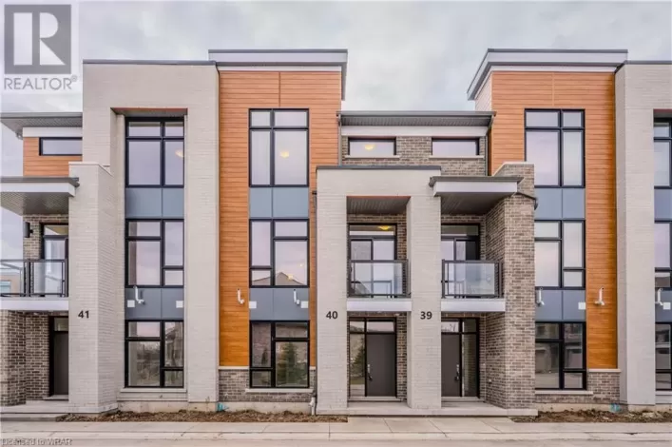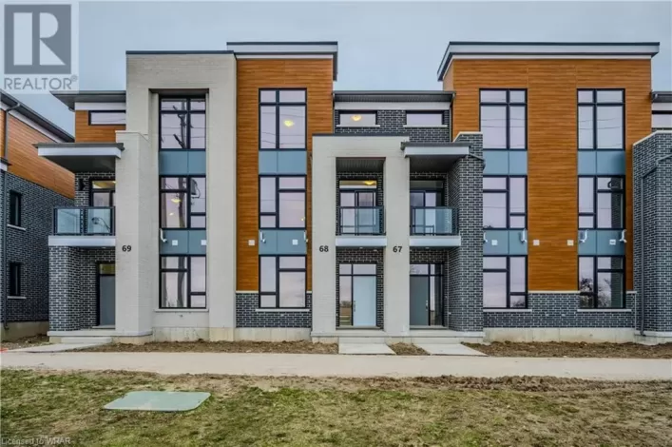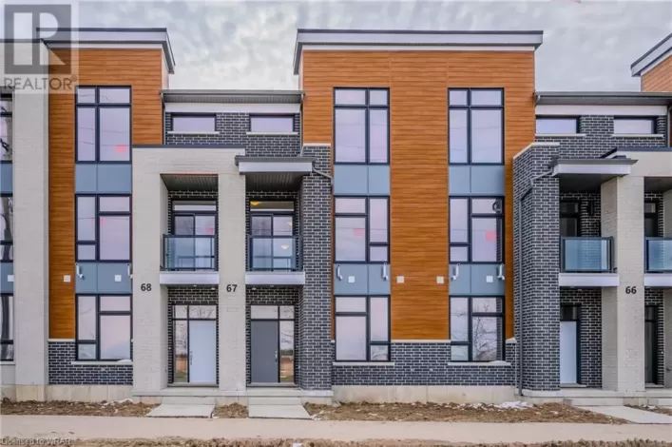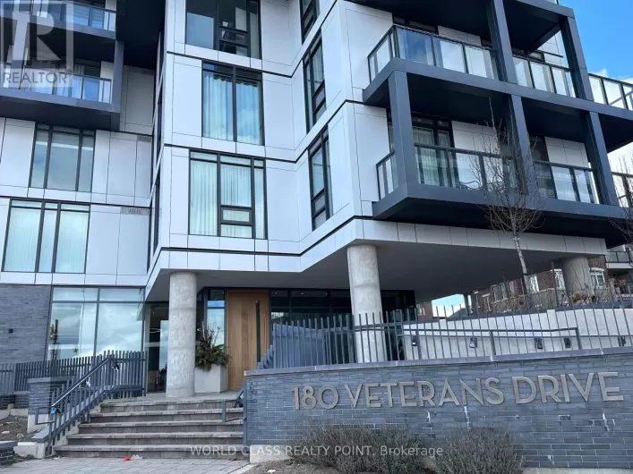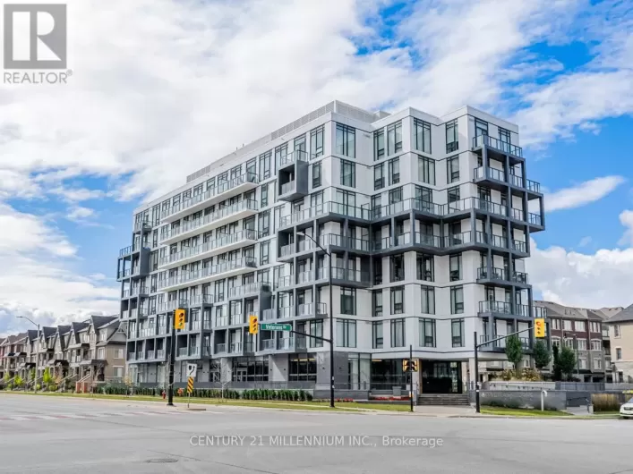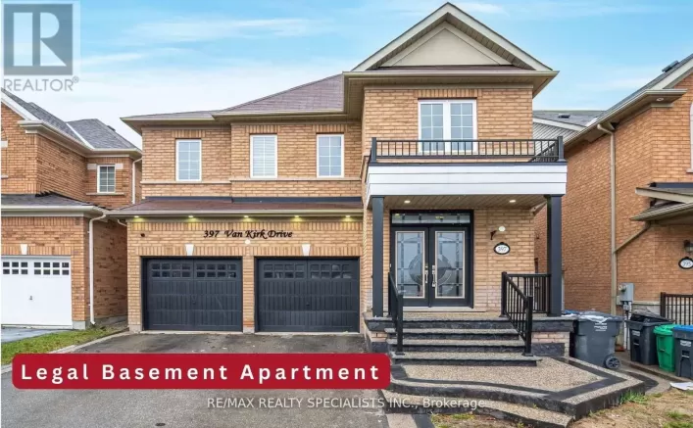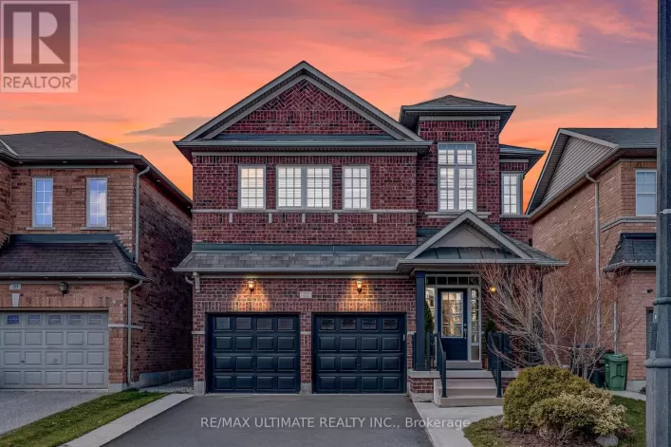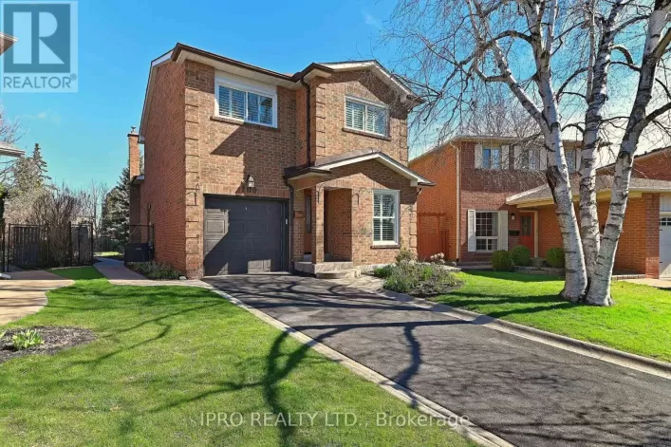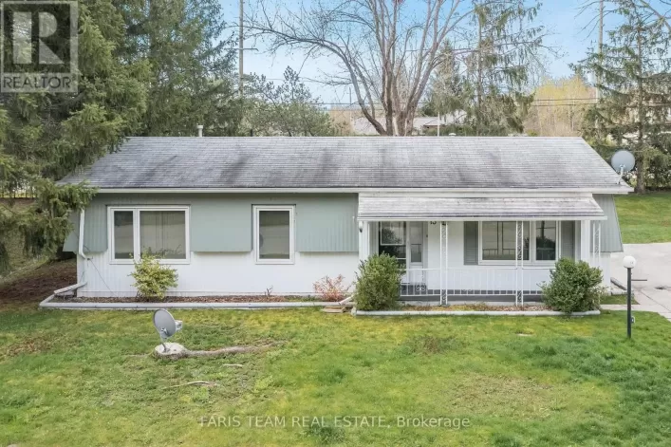Sandalwood Apartments
Looking for a comfortable and convenient place to call home? Look no further than Sandalwood Apartments! Our community offers a variety of spacious and modern apartments and condos to suit your needs. Located in the heart of Sandalwood, our apartments are just minutes away from shopping, dining, and entertainment options.
Apartment Features
Our Sandalwood apartments feature a range of amenities to make your life easier and more comfortable. Each unit comes equipped with a full kitchen, including a refrigerator, stove, and dishwasher. You'll also enjoy the convenience of in-unit laundry facilities, as well as ample storage space. Our apartments are pet-friendly, so you can bring your furry friends along with you.
Community Amenities
In addition to our comfortable apartments, Sandalwood Apartments also offers a range of community amenities to enhance your living experience. Take a dip in our sparkling swimming pool, or work up a sweat in our fitness center. Our community also features a clubhouse, perfect for hosting events or just relaxing with friends and neighbors. With on-site management and maintenance, you can rest easy knowing that your needs will be taken care of.
Whether you're looking for a Sandalwood apartment or condo, Sandalwood Apartments has the perfect home for you. Contact us today to schedule a tour and see for yourself why our community is the perfect place to call home.






