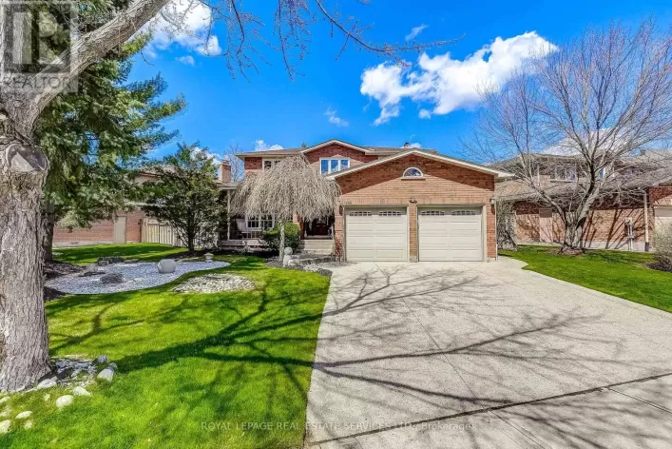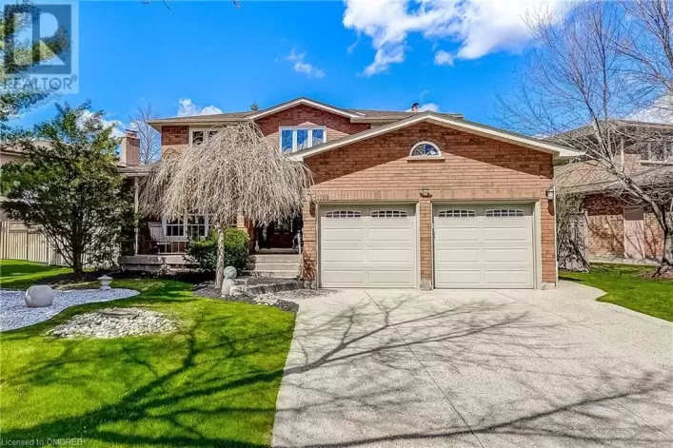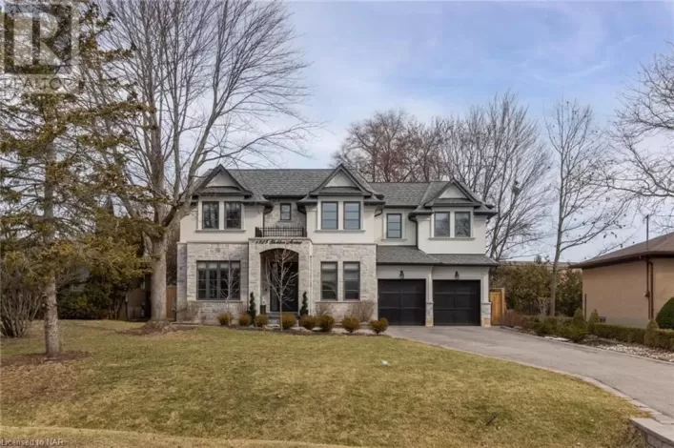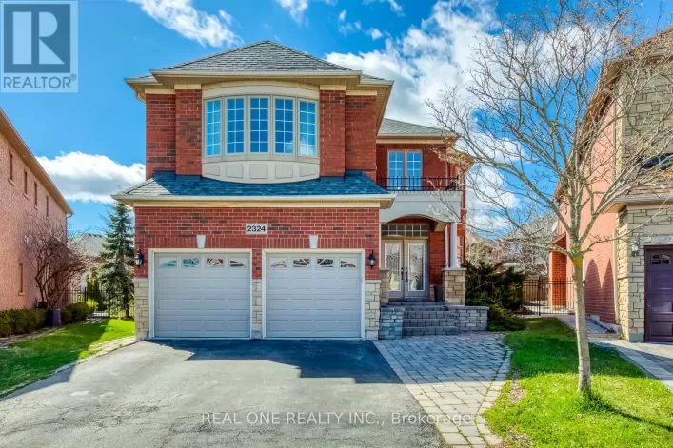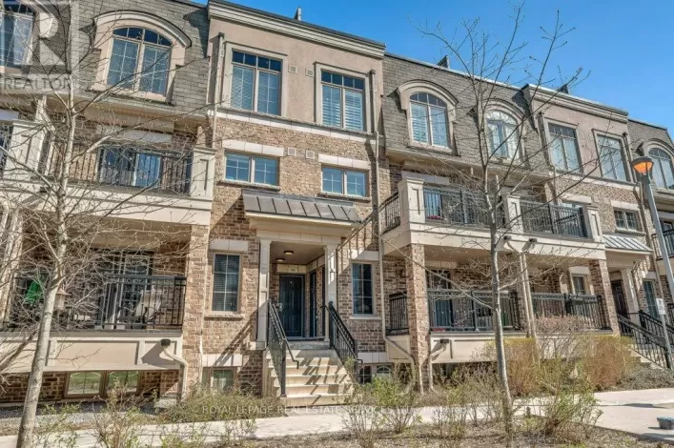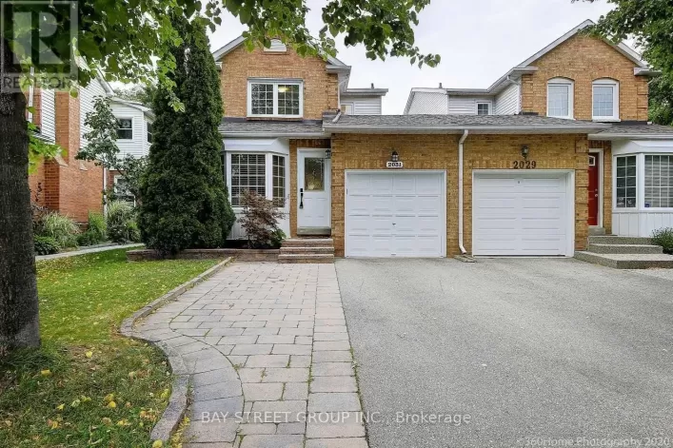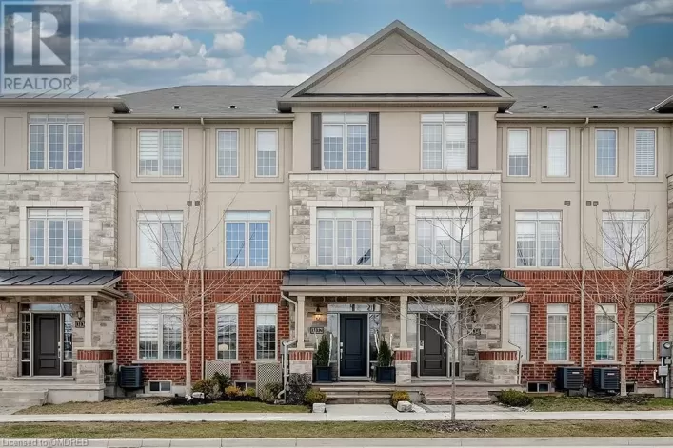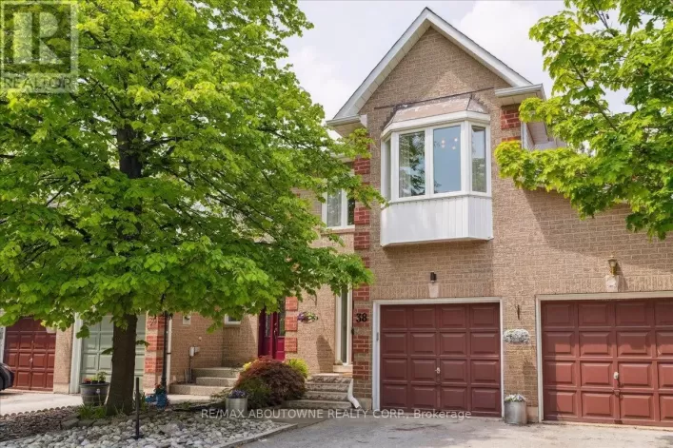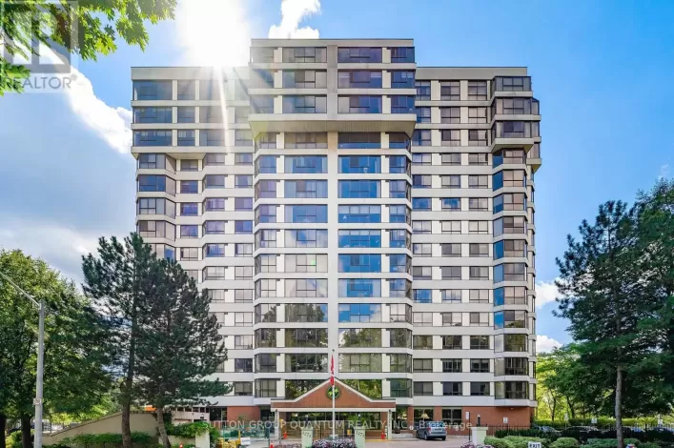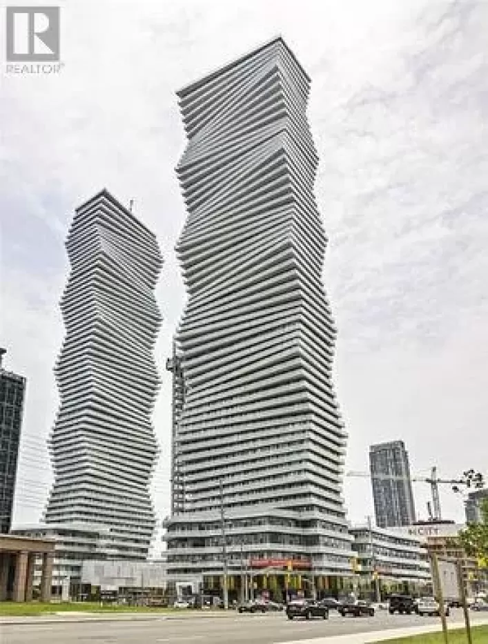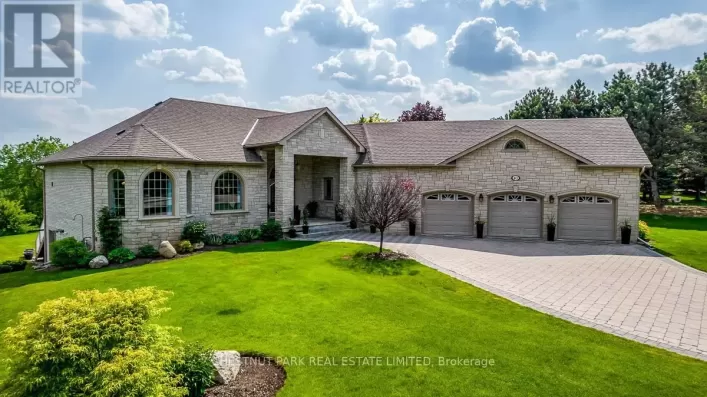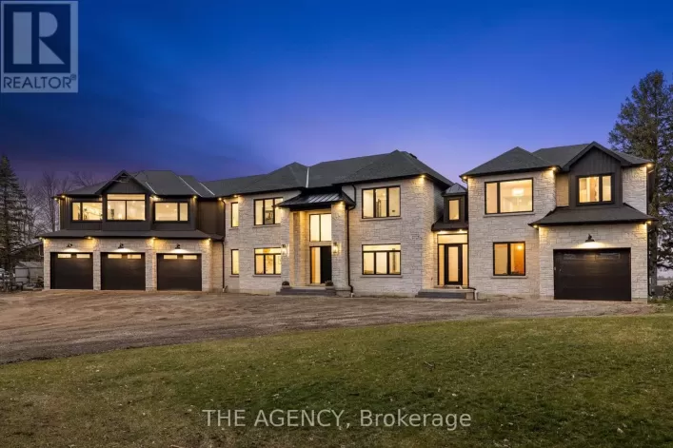40 photos
Welcome to 1169 Beechgrove Crescent located on a family friendly crescent in the heart of Glen Abbey. This beautifully maintained home with great design offers 4 + 1 bedrooms, 3.5 bathrooms. Excellent curb appeal with attractive aggregate concrete driveway and inviting front porch. The Striking
39 photos
Mississaga/Seneca/Timber Situated along the shores of Lake Ontario sits this perfectly situated non-riparian lakefront property in the heart of Bronte. With just over 3,000 square feet of living space above grade, plus a fully finished walk-out basement, this home is flooded with natural light
40 photos
5 Elite Picks! Here Are 5 Reasons To Make This Home Your Own: 1. Spectacular, Ultra-Modern Executive 4+2 Bdrm Smart Home Custom Designed by John Wilmott (New Home Built on Existing Foundation '21) on Beautiful, 75' x 120' Lot! 2. Stunning Gourmet Kitchen Boasting Huge Waterfall Island/Table,
35 photos
This stunning Home features approx. 2767 Sq/ft of elegant living space with 4 bedrooms and 3 bathrooms. The spacious primary suite includes a 5-piece spa-like bathroom and his & hers closets. Two additional bedrooms share a 3-piece bathroom. All bedroom closets have custom built-in dressers
50 photos
Upper Middle/Fourth Line (Nottinghill Gate) Welcome to 1169 Beechgrove Crescent located on a family friendly crescent in the heart of Glen Abbey. This beautifully maintained home with great design offers 4 + 1 bedrooms, 3.5 bathrooms. Excellent curb appeal with attractive aggregate concrete
37 photos
Westoak Trails Blvd/Oakhaven Drive/Glenrose Crescent This stunning Home features approx. 2767 Sq/ft of elegant living space with 4 bedrooms and 3 bathrooms. The spacious primary suite includes a 5-piece spa-like bathroom and his & hers closets. Two additional bedrooms share a 3-piece bathroom.
40 photos
Welcome to 1325 Sheldon Ave, where luxury meets convenience in this stunning custom-built home by Rosegarden. Nestled on a spacious lot measuring 55 ft x 119 ft, this property boasts meticulous attention to detail and high-end finishes throughout its expansive 4,597 square feet of living space.
47 photos
REBECCA TO SHERIN TO TANSLEY TO SHELDON Welcome to 1325 Sheldon Ave, where luxury meets convenience in this stunning custom-built home by Rosegarden. Nestled on a spacious lot measuring 55 ft x 119 ft, this property boasts meticulous attention to detail and high-end finishes throughout its
40 photos
5 Elite Picks! Here Are 5 Reasons to Make This Home Your Own: 1. Updated Family-Sized Kitchen ('22) Boasting Centre Island, Quartz C/Tops, Marble Backsplash, Stainless Steel Appliances & Bright Breakfast Area with W/O to Patio & Yard. 2. Spacious F/R with Bow Window & Gas F/P. 3. Separate
40 photos
Stunning and well maintained 4 +3 Bedroom, in Bronte Lakeshore woods community, Steps Away from Lake Ontario, On A Pool-Sized Corner Lot. This home welcomes you with a charming front porch and prestige foyer. Offers a sophisticated ambiance featuring a office/library Rm, formal living and
39 photos
This bright, modern Millstone on the Park home in family-friendly West Oak Trails is freshly painted and beautifully presented - ready to move in and enjoy. This home has the rare and valuable benefit of two underground parking spots and has the luxury of two lockers, with the potential to
25 photos
Immaculate And Well Maintained Three Bedroom Home Located In Charming Wedgewood Creek. Link Home Attached Only By Garage! Enjoy Breakfast In The Bright South Facing Eat In Kitchen With Bay Window. Upgraded Kitchen, Marble Backsplash. Hardwood Throughout Main & Upper Level Including Beautiful
40 photos
Indulge in luxury at this meticulously crafted estate boasting over 6000 sq ft of living space. Situated on a pie-shaped lot with a 100 ft wide yard, privacy is paramount. The property features a slate roof, renowned for its pristine appearance and unparalleled durability, offering both beauty
39 photos
Welcome To This Stunning 4+1 Bedroom Home In Westoak Trails, Offering 4 Updated Baths And Approximately 2806 Square Feet Of Living Space, Plus A Professionally Finished Basement. The Landscaped Backyard, Complete With A Gazebo, Provides A Private Oasis. Step Inside To Discover Hardwood Floors,
40 photos
Beautiful corner lot in the sought-after West Oak Trails family friendly neighbourhood. This stunning house offers a large family, dining and living room with bay windows providing lots of natural light. Elegantly customized open concept kitchen featuring quartz countertop, large island and
40 photos
Wow! Rare Offering 3 Stry Updated Colonial Style Home w Backyard Oasis on a Quiet Family Friendly Street. This Quintessential family home offers a centre hall plan w 5 Bed, 4 Bath w 3200 sq.ft. above grade including 3rd Stry. Main flr. offers wide plank hardwood floors, sep. living rm w double
35 photos
Welcome to 2136 Forest Gate Park, an exquisite all-brick executive townhome nestled in the serene West Oak Trails area. Surrounded by lush ravines, nature paths, and parks, this residence offers a harmonious blend of luxury and natural beauty. Upon entry, you'll be greeted by an impressive
35 photos
Westoak Trails Blvd/Forest Gate Park Welcome to 2136 Forest Gate Park, an exquisite all-brick executive townhome(freshly painted) nestled in the serene West Oak Trails area. Surrounded by lush ravines, nature paths, and parks, this residence offers a harmonious blend of luxury and natural beauty.
44 photos
Third Line, Abbeywood, Woodview Welcome to this inviting family home, built by Arthur Blakely in the esteemed Glen Abbey neighborhood, situated within a top-rated school district and perfectly suited for commuters. This spacious property, with 4+1 bedrooms, features one of the areaâs most
37 photos
Indulge In This Luxurious Custom-Built Home, Just Steps From The Lake! Designed By The Renowned Bill Hicks, This Premium Residence South Of Lakeshore Offers Approximately 6,700 Sqft Of Pure Luxury. As You Step Inside, You'll Be Greeted By Heated Italian Porcelain Floors And An Open-To-Above
37 photos
Dundas- Postridge Dazzling townhome in upscale Joshua Meadows with 3 spacious bedrooms & approximately 1866 sq. ft. of chic modern living space. Youâll love the attached double garage with 2 drive parking & inside entry & the generous terrace above, where you can lounge privately on sunny
30 photos
TURN KEY DESIGNER DECOR. CUSTOMIZED ONE OF A KIND! (id:27476)
40 photos
Experience luxury living in this stunning 3-bedroom townhome. including stainless steel appliances, 'Mocca' hardwood flooring, and granite countertops. Enjoy 9' ceilings, a deck with southern exposure, and a master suite with a 3-piece ensuite. Complete with Berber carpeting and California
40 photos
5 Elite Picks! Here Are 5 Reasons to Make This Home Your Own: 1. Lovely Family-Sized Kitchen Boasting Granite C/Tops, Stainless Steel Appliances, Soft-Close Cabinetry, Pull Out Drawers & Bright Breakfast Area with W/O to Patio & Yard. 2. Spacious F/R with Gas Fireplace 3. Separate Formal Dining
46 photos
Walden Circ and Lakeshore Rd W Finally! 2 parking PENTHOUSE suite with nearly 1300 sqft! Time to relax and enjoy life at highly sought-after The Sheridan Club Condominiums! An amazing Penthouse condo with a huge social calendar. West-North-East exposure with 180 panoramic views including Toronto,
5 photos
Britannia Rd/ Rose Way *Assignment Sale* This Specific Unit Is A 3 Bedroom Option with a Balcony and a Rooftop Terrace! 1 Parking Space and 1 Locker. 9' ceilings on the main floor & 8' on the 2nd. Modern 3 baseboards & 2 casings. Mirrored sliding entry closet doors. 12x18 ceramic tiles in entry,
37 photos
Finally! 2 parking PENTHOUSE suite with nearly 1300 sqft! Time to relax and enjoy life at highly sought-after ""The Sheridan Club Condominiums!"" An amazing Penthouse condo with a huge social calendar. West-North-East exposure with 180 panoramic views including Toronto, CN Tower, sail boats,
38 photos
Almost 3 Acres Single Family Home Available. Prime Location. Corner of HWY 25 And Burnhamthorpe Oakville/Milton Border, Location for Living/ Investment/ Renovating/ New Build. Close To Hwy 407, QEW. Minutes From The Oakville Hospital, Shopping, Go Train Or Commuting Highways To Major Cities.
17 photos
Premium Location On Enormous Lot In Se Burlington Near Lake And The Oakville Border! This Home Is Situated On A Quiet, Family Friendly Street. 2+1 Bedroom Detached Bungalow Features, Granite Counter Top, Stainless Steel Appliances, Metal Roof, New Central Air Conditioner (2021), Aggregate
50 photos
Highway 6 to Concession Rd 6 W Welcome to this exquisite custom-built multi-generational home, a testament to luxurious living and thoughtful design. This stunning property seamlessly blends sophistication with functionality, offering unparalleled comfort and elegance. With high-end finishes
37 photos
Outstanding curb appeal!! A beautiful tree line mature street located in a most prestigious neighborhood. The home is situated on a private / secluded 75 ft by 129 ft property. A character filled home yet you will enjoy numerous luxury updates. 3 Bedrooms, 2 Baths, Hardwood, Very bright with
5 photos
*ASSIGNMENT SALE* Welcome to the epitome of modern living in this brand-new penthouse nestled within a sought-after master-planned community in Mississauga's premier locale. Spanning 1093 square feet, this residence boasts a sophisticated design with 2 bedrooms plus a den and 3 bathrooms.
36 photos
1958 sq ft gorgeous end unit town under 5 years old! One of the largest in the complex. Great open concept massive kitchen with a pantry closet, centre island and breakfast bar. Backsplash and undermounted sink for added modern features. 9 ft ceilings on the main level. Huge windows for plenty
38 photos
HWY 406 & DAIMLER PKWY- HWY 406 TO DAIMLER PKWY, DAIMLER PKWY left on OLD COURSE TRAIL, TO MORRIS TRAIL Bright sunny end unit bungalow Town backing on GREENSPACE in Niagara's award winning Premier Active Adult Community! Fabulous main floor living with a fresh decor offers a cozy open concept
40 photos
You Will Love This Stunning 4 Bedroom+ 3. Property Located In An Amazing Family Neighborhood On The Border With Oakville, Just Minutes To Lake Ontario. Re-Modeled Top To Bottom!! New Roof, New Stucco-Stone, New Kitchen, New Appliances, New Stairs, New Floors, New Ac Unit, To Much To List Must
5 photos
*Assignment Sale* This Specific Unit Is A 3 Bedroom Option with a Balcony and a Rooftop Terrace! 1 Parking Space and 1 Locker. 9' ceilings on the main floor & 8' on the 2nd. Modern 3"" baseboards & 2"" casings. Mirrored sliding entry closet doors. 12""x18"" ceramic tiles in entry, kitchen
38 photos
A scenic ravine lot on a quiet cul-de-sac in Cheltenham village, this elegant stone bungalow has 4 large bedrooms and 5 bathrooms. Over 5000 sq ft of brilliantly finished space on two levels, freshly painted with beautiful crown moulding and trim. With separate formal dining and private sitting
40 photos
Welcome to this exquisite custom-built multi-generational home, a testament to luxurious living & thoughtful design. This stunning property seamlessly blends sophistication w. functionality, offering unparalleled comfort & elegance. With high-end finishes t/out, every detail has been meticulously
