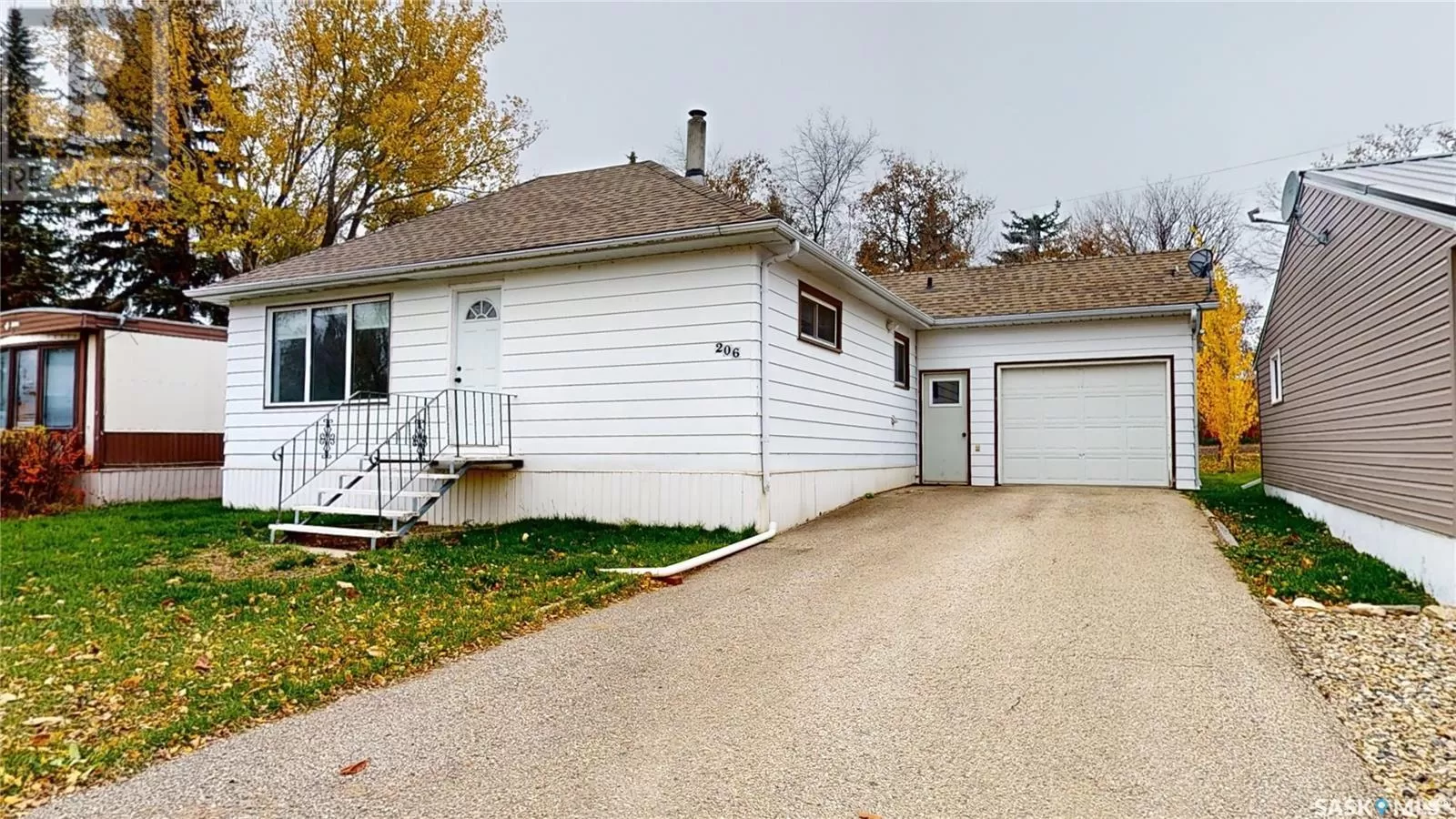This residential property at 206 Walter Street in Wawota is a delightful bungalow added in 1989 to a full concrete basement offering 852 square feet on each level. An attached single garage, added in 1990, provides convenient parking. The main floor also offers two bedrooms with built-in storage, a living room with a picture window and a second entrance. While the laundry is currently on the main floor, it can be relocated to the basement. INCLUDES: Fridge, Stove, Washer, Dryer, Central Air Conditioning. Notable updates include shingles, vinyl windows, kitchen countertops, updated flooring & interior paint on the main (including casings and baseboards), low maintenance aluminum exterior siding, professionally installed tile work in the four-piece bathroom & Kitchen Backsplash. An updated furnace installed in November 2023; 2nd bathroom option in basement as plumbing is roughed in with plenty of options to finish this space to suite your wants and needs. A central porch conveniently connects the garage to the basement and main living area. The property's outdoor features include an open backyard, a front asphalt driveway, and a back patio with a natural gas barbecue hook-up. The lot measures 50 x 120 feet. This property is described as "turnkey move-in ready." For additional details, room measurements, and virtual 360-degree views of the interior and exterior, you can explore the 3-D Matterport tour. (id:27476)


