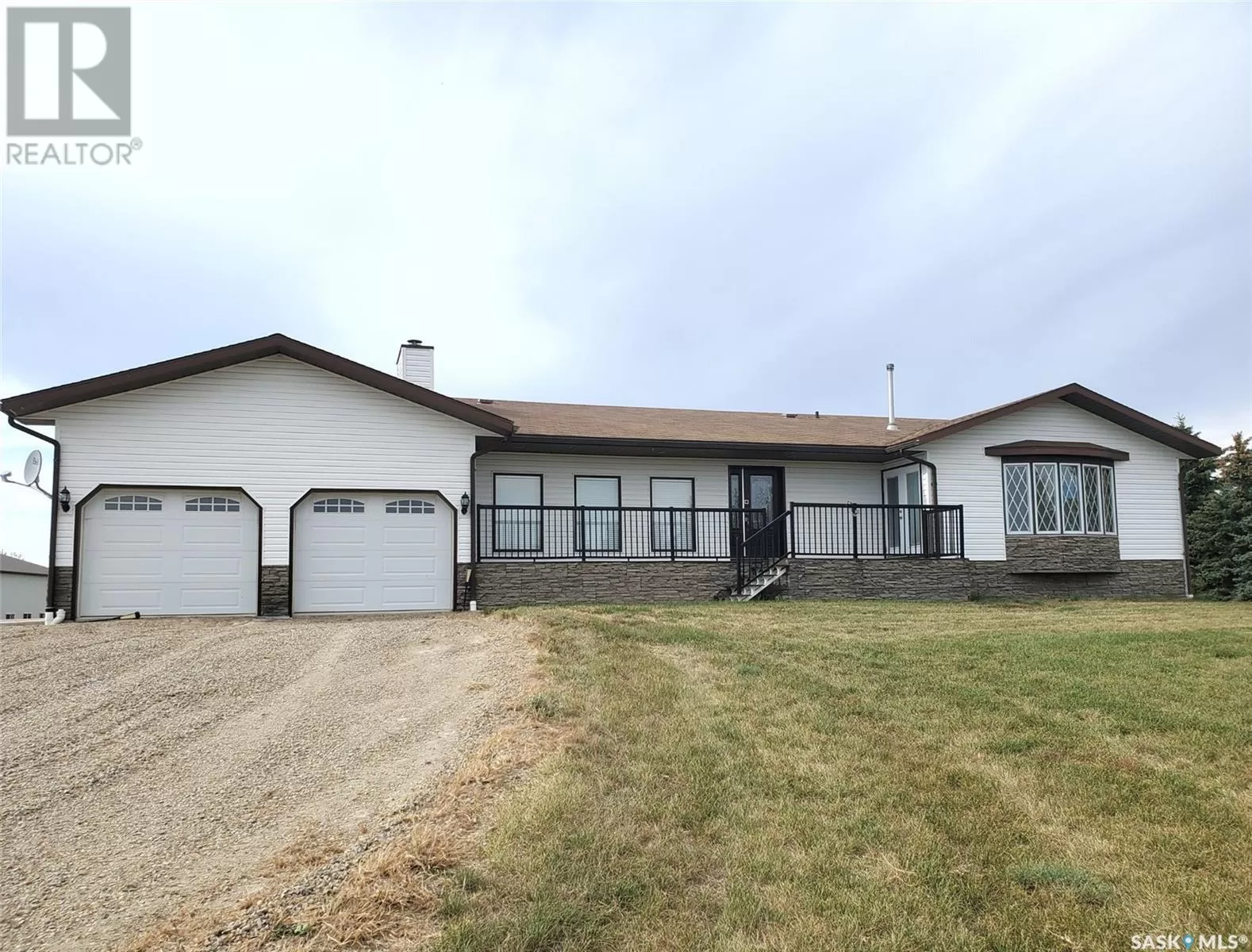If you dream of country living but also enjoy the convenience of being close to amenities, this 4.73 acreage home sits just a few short minutes south of town among Tait developments. The solid, 1864 sq/ft ranch-style house was custom built in 1987 but sits on a 2012 fully-finished basement with a heated, attached double garage. The property also hosts lots of open space, many trees & its own well with city water & underground sprinklers. A marvelous feature is the 40âX60â shop with heated floors, trusscore PVC interior walls, an overhead door & a 2pc bathroom & water tank. Inside, the main area of the house is an expansive open-concept with a dropped living room which includes a cozy wood-burning fireplace. The kitchen features oak cabinetry, a wall oven & a gas stove in the island with a slide-up hood fan, while the spacious dining room holds plenty of room for a large table along with patio doors that lead out to the west-facing composite deck. Down the hallway youâll discover a 4pc bath, 2 bedrooms, & nestled at the end is the generous, private primary bedroom with an electric fireplace, a TV mount above, 3pc ensuite with a custom tiled shower, beautiful, large east-facing windows & a door leading to the front composite deck. Just inside from the garage there is a foyer with the laundry room which also hosts a 2pc bathroom. The basement level features 9ft ceilings & the floor is tiled throughout. There is a great office space, a large, finished crawl space with ample storage, & an additional space that would make a great craft area or could also be easily designed into a downstairs kitchen. Further in youâll find the furnace room which hosts the furnace & newer water heater, 2 comfortable-sized bedrooms with a step-in closet, & a large 4pc bath which features checkered tile flooring, a custom tiled tub & shower with a nook. The large family/rec area sits at the end of the hall & hosts lots of space for a great TV area as well as a games table if desired. (id:27476)


