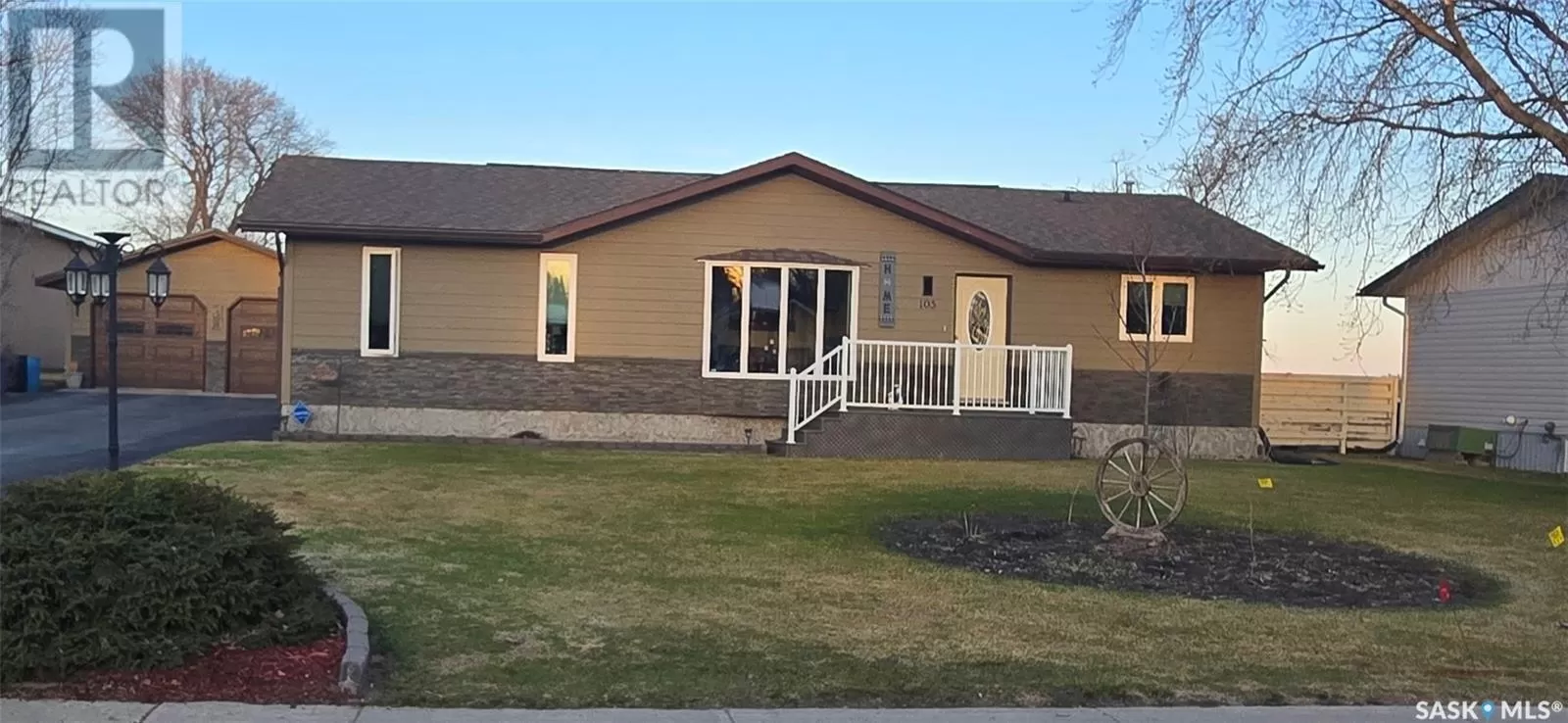One of the finest homes in Stoughton! This elegantly appointed home features an open floor plan, with no wasted space. Upon entering the home, you'll be greeted with a well designed kitchen,featuring ample cupboards, quartz countertops with an undermounted sink, stainless steel appliances, and cathedral ceiling with a wonderful bright skylight, to even brighten up gloomy days! The front facing living room has a large picture window, and ample wall space for your furniture. The generous sized master bedroom is situated at one end of the home, and has a private ensuite with a jetted tub. On the other side, you'll find two other bedrooms, plus a three piece bathroom. The lower level is designed as a multi purpose space, for things such as family gatherings, ample room for a theatre area, or whatever your needs are. There is also a large guest bedroom, a combination bathroom/ laundry room, a huge utility room, that houses the high efficiency furnace, hot water tank, central vac canister, and air exchanger, not to mention lots of shelves for storage. There is additional storage under the steps, for seasonal items. This home has been extensively updated and features vinyl plank flooring on the main floor, newer stainless steel appliances in the kitchen, central vac, and newer vinyl windows. The exterior of the house and garage is cement board and faux stone panels, in neutral ,eye pleasing colors. The very spacious, well landscaped yard features a private back patio for sunning yourself, a great garden area, plus a firepit. Enter the oversized double detached garage ( 24 feet x 52 feet) with 9 foot ceilings, and be pleasantly surprised at all the space! The front half will hold two vehicles, is insulated, and has overhead heat, plus floor heat. Sliding barn style doors separate it from the workshop. The garage is very well lit, and has it's own electrical panel. There is a large paved driveway, and the yard has underground sprinklers. Make this home a "Must See"! (id:27476)


