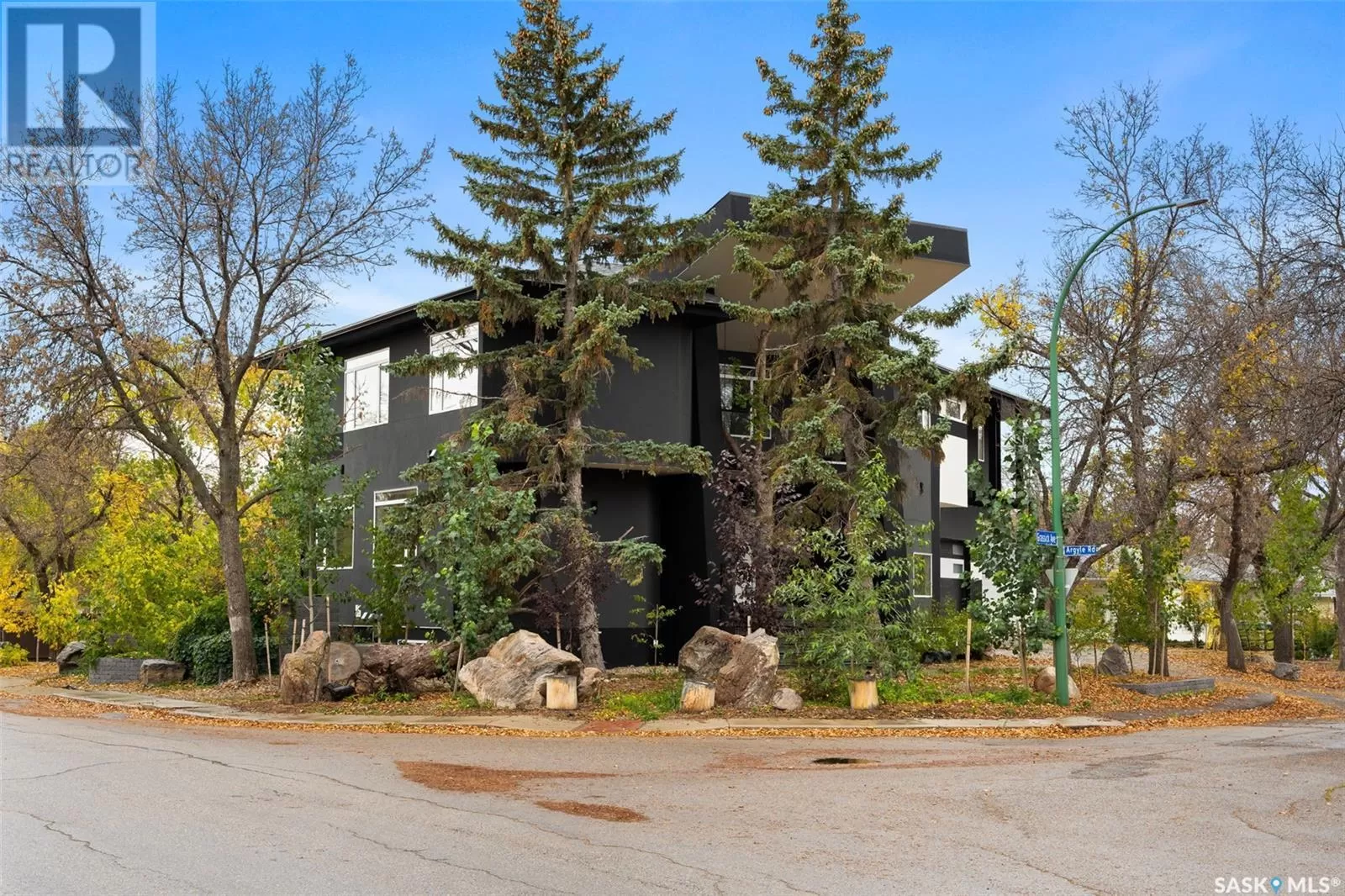Welcome to this luxury Lakeview listing. This exceptional residence has every detail meticulously crafted and a design that invites the outdoors in. Itâs curb appeal will captivate you. This home's exterior is a testament to timeless architecture and mature trees that envelope the property. As you step through the impressive 8' grand front door, your eyes will be drawn to the exquisite custom curved staircase, an architectural masterpiece. Indulge your senses in the indoor garden sanctuary, a unique feature that sets this home apart. Surrounded by planted trees and bathed in natural sunlight, this space allows you to connect with nature without stepping outside. Custom Cougar Cabinets, quartz countertops, and high-end stainless steel appliances grace the kitchen, accompanied by a hidden walk-in pantry. The open design seamlessly connects the main floor to the second. As winter's chill settles in, the abundant natural light pouring through the expansive windows bathes the interior in a comforting warmth. Walking across the floors in this home, you'll immediately notice the warmth beneath your feet, courtesy of the efficient forced air heating system. This is a reminder of the homeâs commitment to your absolute comfort. A screened-in sunroom provides views of the forest-like backyard. The second floor offers endless possibilities. A theatre room, overlooking the garden, a loft and flex space, a 2nd bedroom, laundry and the primary bedroom. The spacious primary bedroom boasts skylights, a second living area, built-in closet, and cabinets. The ensuite bathroom is a retreat in itself, featuring a large custom-tiled steam shower and a standalone tub for relaxation. Rest assured, this home is built to last with 92 concrete piles securing its foundation along with a structural floor. Auto blinds throughout the house provide convenience and privacy. Three independent suites offer multi-generation living arrangements or provide additional income. (id:27476)


