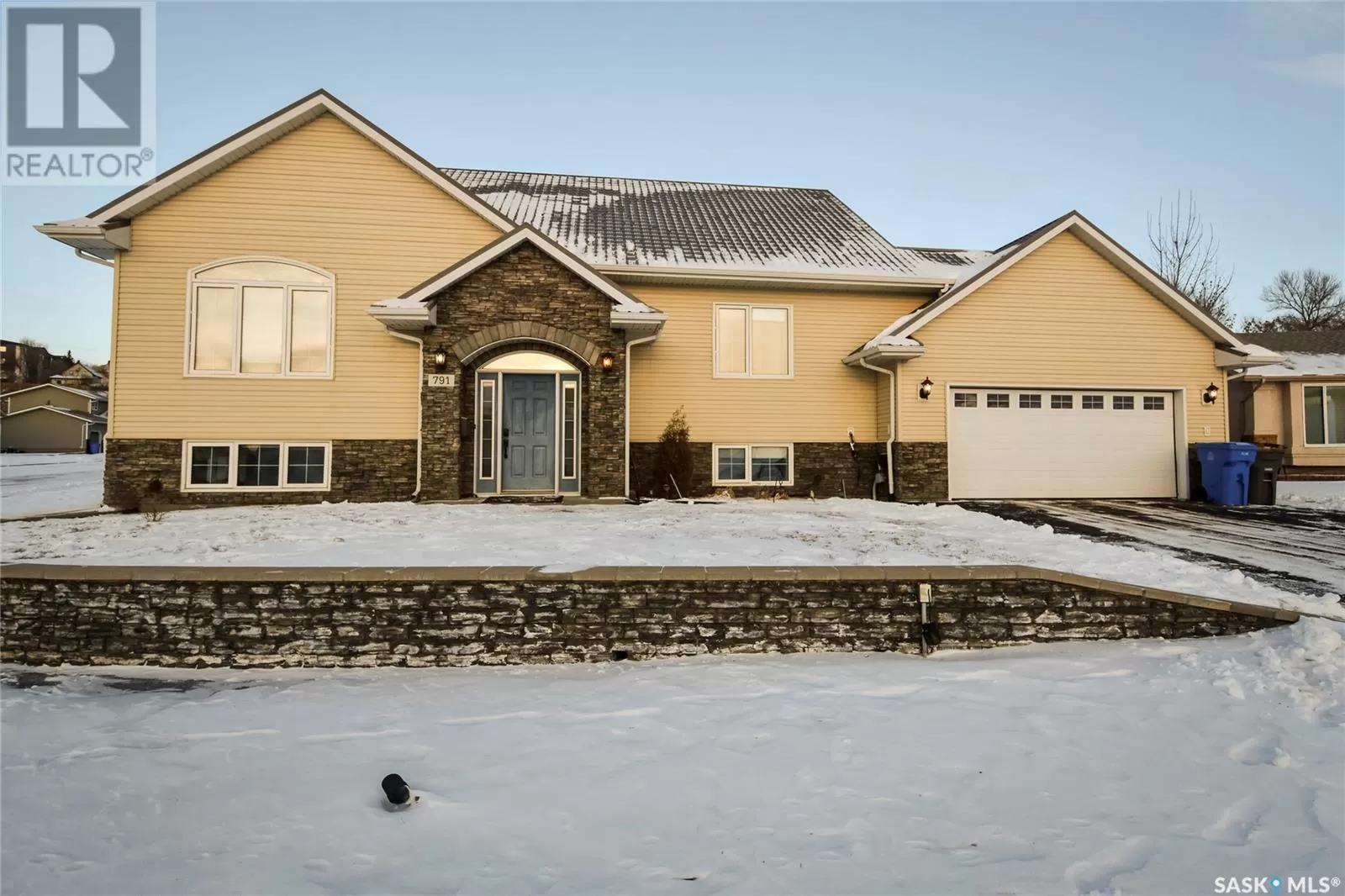ONE OF A KIND HOME, built in 2008, has everything your family could need. The exterior is low maintenance as it features seamless metal siding with stone accents and a beautiful shaker style metal roof. As you enter the large front foyer you will notice the 9' ceilings that run throughout the main level. This home is over 1,600 square feet and has an open concept living area. Hardwood flooring in the living room, ceramic tile in the dining and kitchen and newer vinyl flooring in the main floor bedrooms. There is plenty of maple cabinetry in the kitchen, newer stainless steel appliances, an island and a walk-in pantry that also houses the main floor laundry. New washer and dryer will be installed. There are 3 bedrooms on the main including the master suite that features a walk-in closet and 3 piece ensuite bath. A full main bath completes this level. There is access to the rear deck from the kitchen and there is now direct access from the main level to the garage. The lower level has 1,600 Sq Ft and offers 2 more good size bedrooms, one with walk-in closet, family room with gas fireplace, games room, 3 piece bath, kitchen, utility room and storage room. There is a double attached heated garage and a double exposed aggregate driveway. The fenced yard offers deck, patio, shed, lawn front and back, underground sprinklers, extra parking including RV parking. (id:27476)


