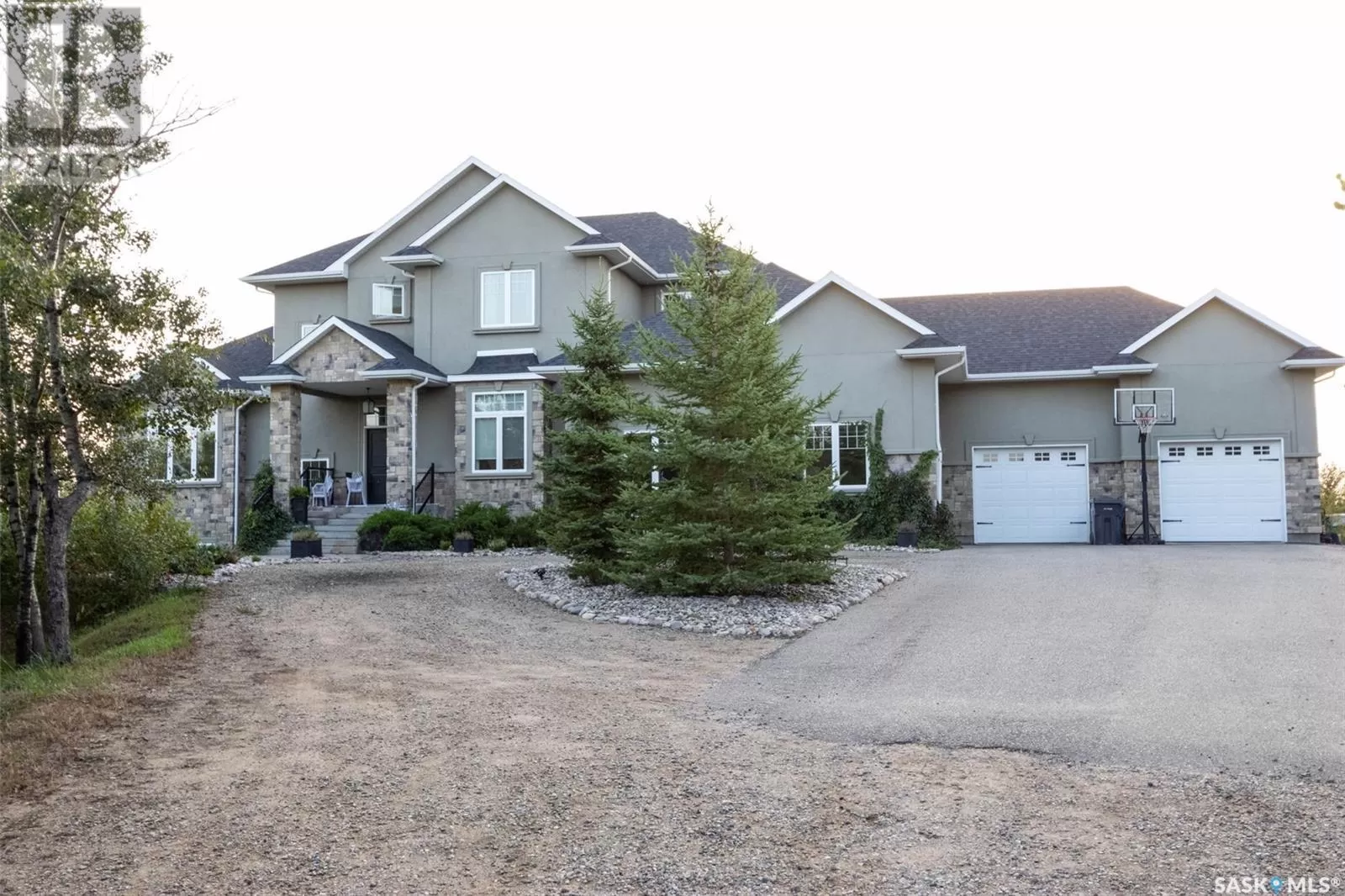This total 6404 sq ft 2 storey is carved out of a natural aspen forest and is the perfect home for those looking to live the acreage life. The home's floor plan is perfect for families of all ages.The welcoming foyer leads to a massive entertainment area with vaulted ceilings, huge kitchen, formal and informal dining room, servery, 2- 1 / 2 baths bath and living room boasting vaulted ceilings with many windows taking in the beautiful views.The dream kitchen has amazing white custom built cabinets,granite countertops,walk-in pantry ,massive island,computer desk and professional appliances.The main floor also boasts a large mud room off of garage entry with a walk-in closet,½ bath and one of the 2 laundry rooms.There is a huge covered deck featuring a BQ prep area with cabinets finished with granite counter tops and is conveniently located off the nook/kitchen area. This large outdoor living area also features durable flooring and a gas fireplace. The large master suite is conveniently located on the main floor and includes an ensuite with heated floors, a custom tile shower complete with dual shower heads, a soaker tub, private water closet and a large walk-in custom closet. The second level has a walkway that overlooks the living room and beautiful view of the back of the acreage, 3 bedrooms, and an additional bathroom completes the second level. The totally developed basement has 2798 sq.ft.(total living area 6404 sq.ft.) with 9â ceilings and is a perfect hang out area for the entire family. Heated floors throughout most of the lower level and contains 3 large bedrooms, full bath, office, crafts room, gym, laundry room, enormous storage area and great family room. The home is located on 3.5 acres. The developed land has ample room for additional shops and outbuildings to be built on this property. The acreage has around 300 trees with automated underground sprinklers. The landscaped yard includes a well and automated underground sprinkler and drip line system. (id:27476)


