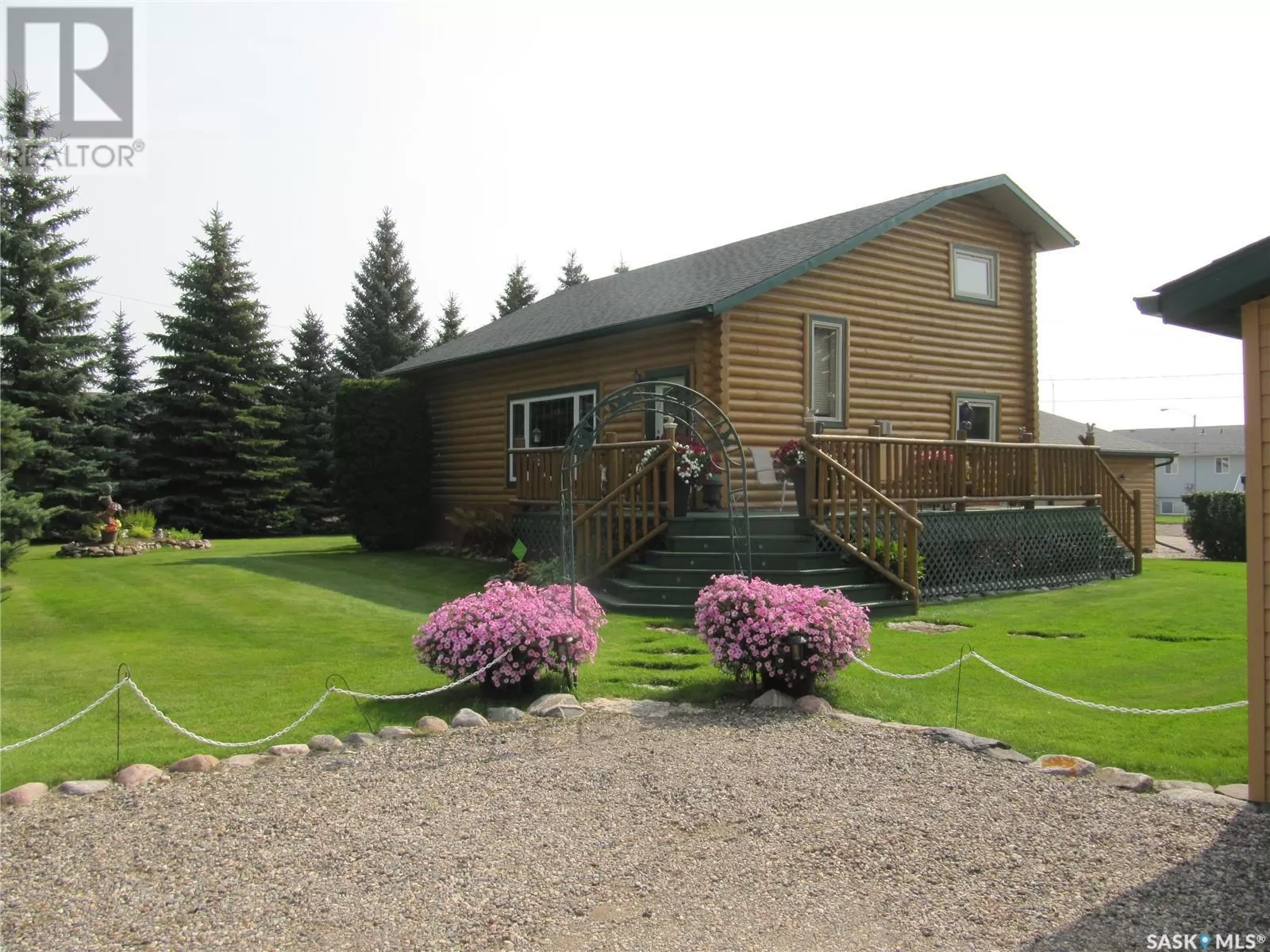A gorgeous home in a park-like setting surrounded by towering evergreens and mature trees on a 20,473 sq ft lot. This 1382 sq ft home with a master bedroom, full bath, and laundry on the main, and three bedrooms on the second level. Open kitchen, dining, and living room concept with an NG fireplace and raised ceilings. The kitchen has loads of countertops, cabinets, a pantry, and a side door onto a 10 x 20 side deck with an NG BQ hookup. 940 sq ft Finished basement with a large family area, roomy ¾ bath, storage, and utility room. With a total living space of 2322 sq ft. plus front and side decks totaling 465 sq ft. This home's updates include shingles 2011, new windows 2017, garage doors 2013, HE hot water heater 2008, HE furnaces 2009, water softener 2012, gen link on power meter 2012, and carpet flooring on main 2021. The yard has UG sprinklers, two sheds, a firepit area, an RV parking pad a 24 x 26 attached garage and a 26 x 28 heated detached garage. Water to the home is supplied by a Sandpoint and a shared well with the Neighbour. Give us a call for a showing. (id:27476)


