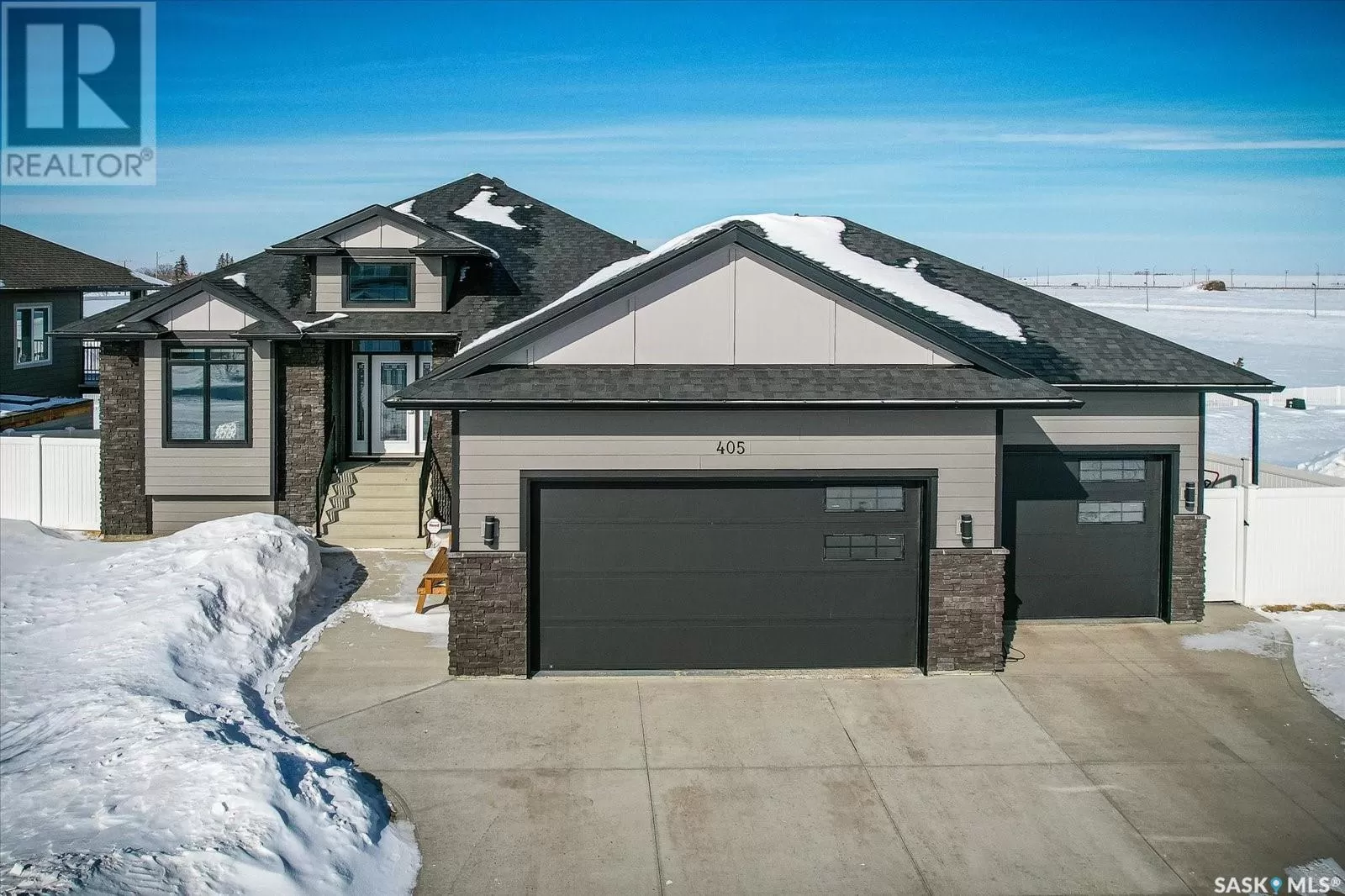Stunning quality built 2003 sq.ft fully developed raised bungalow walkout home with a triple attached drive-through to backyard heated garage that backs a lake, walking path & park area! This beautiful home is located in Dundurnâs newest residential subdivision development â Sunshine Meadows! It has a unique blend of urban appeal & rural charm while being a safe, peaceful & friendly community to live in. The main floor has an open concept with a large front tiled entrance, vaulted ceilings, engineered hardwood flooring in the living room & dining area, 2 beautiful gas fireplace(s) on the upper & lower level. There is a stunning kitchen that has sleek dark cabinets, white quartz countertops, a large island, glass tile backsplash, black stainless-steel appliances & a walk-through pantry to the mudroom/laundry area. The main floor also has a 4-piece bathroom & 3 bedrooms with the master-bedroom featuring a gorgeous 5-piece ensuite bathroom with a separate glass & tile shower, soaker tub & a spacious walk-in closet. The basement is fully developed with a 2nd kitchen area/wet bar that has an island with sit up area, in floor heat, glass tile backsplash & it is open to the family room. The family room walks out onto a concrete patio area & fully fenced yard. The basement also has an exercise room with cork flooring, 2 additional large bedrooms, a theatre room, a bonus room area, a 3-piece bathroom & the utility room. The backyard is fully fenced & this amazing home comes complete with all appliances, central air conditioning, an air exchanger, a high efficient furnace, in-floor heat, an ICF foundation, u/g sprinklers, natural gas bbq hookup, an on demand hot water heater, central vacuum, a high end owned alarm system, a water softener, a shed & all of the window coverings. Do not wait! Call to view! (id:27476)


