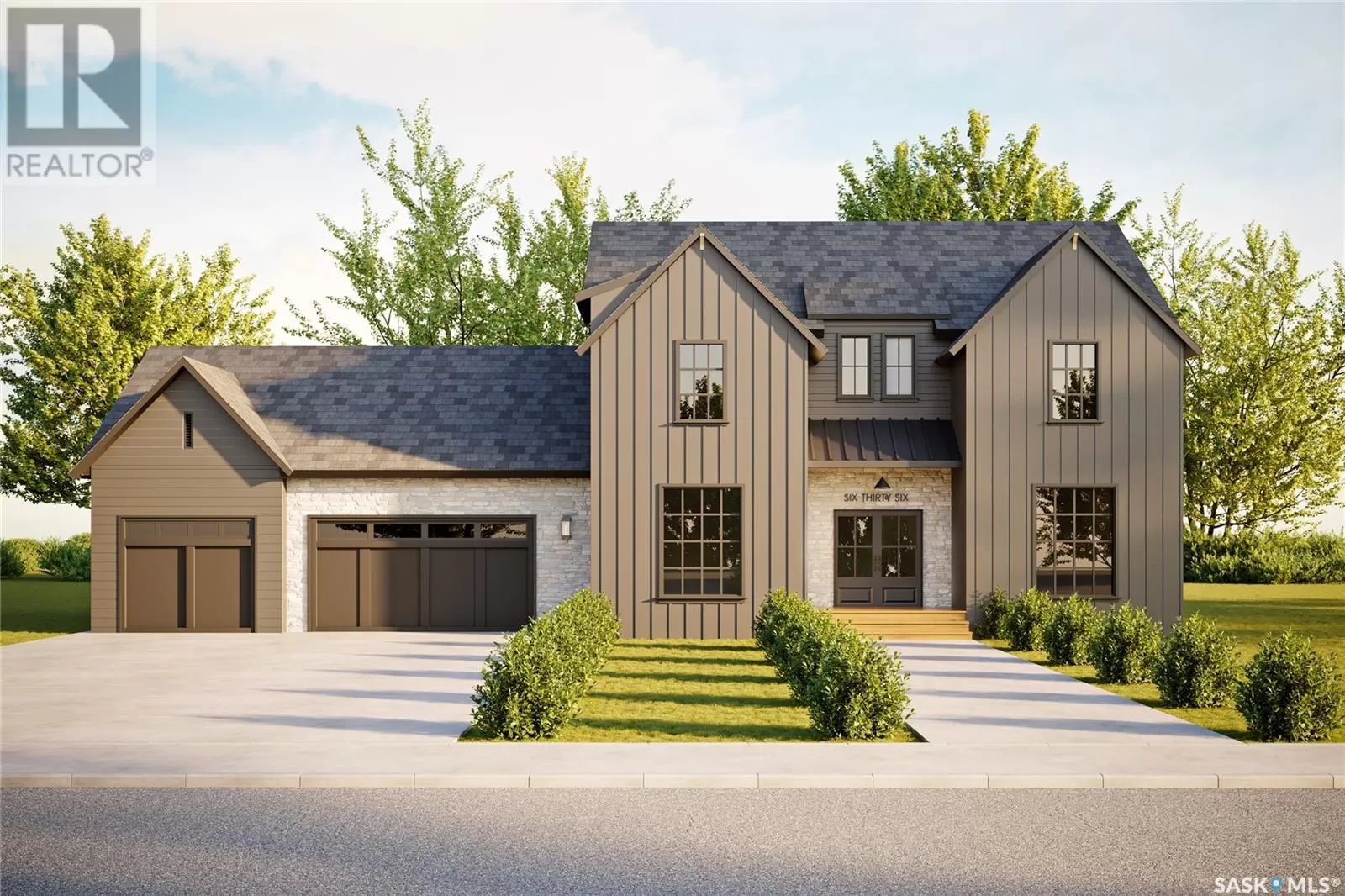This is truly a classic home with a beautiful modern touch. Each room was designed with both function and âwow factorâ in mind because we only live once! Upon entering The Weston you will be greeted by stunning views of the large kitchen and window onto the backyard. The living room is located to the left, allowing for slight separation from other parts of the main floor, complete with a tiled gas fireplace, shiplap accents and unique lighting. Head down the hallway to your stunning powder room, complete with shiplap and a unique white oak vanity. Across from here, you will find a large mudroom directly off the triple-car garage. This area houses floor-to-ceiling built-in storage as well as an oversized bench with hooks. Heading to the second floor is where the real magic is. Here you will find a showstopper floating white oak staircase! The pop of wood against the black shiplap stairwell is simply breathtaking â alongside the massive windows on this wall which bring in the wide open natural light that acreage living allows. On the second floor, youâre greeted by a study with built-in cabinets. The dormer-style ceiling gives the space a unique look and also allows for maximum natural light to flow in. On this floor, you will also find two additional bedrooms, a large laundry room, 4 piece bathroom the primary bedroom and ensuite. Leading from the primary bedroom into the ensuite with a beautiful barn door you will see a stunning tiled shower with bench, freestanding tub, double white oak vanity and custom lighting package. The walk-in closet and toilet room are conveniently located off the ensuite, making getting ready a breeze! The basement is ready for development and already designed. Down here you will find a bonus room, dry bar, two additional bedrooms, 4 piece bathroom and an oversized furnace room allowing for maximum storage. All of this only 10 minutes from the city on 2.45 beautiful acres at Tuscan Ridge Estates. (id:27476)


