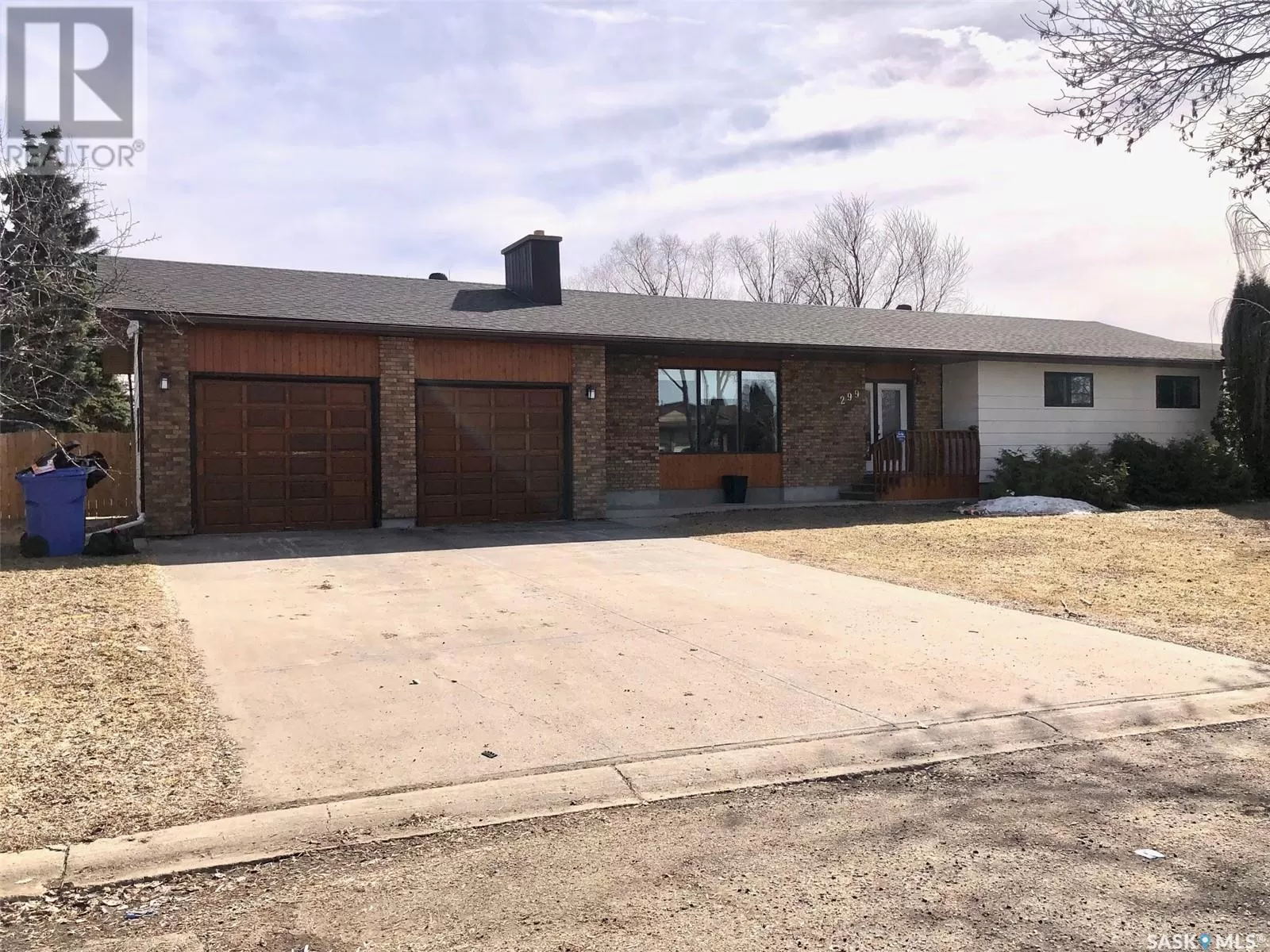GORGEOUS OPEN CONCEPT INTERIOR AND 5 BEDROOMS IS FEATURED ON THIS QUALITY HOME... Welcome to 299 Parker Crescent in Canora, the most desired neighborhood in the welcoming Town of Canora! Upon arrival you are greeted to great curb appeal consisting of a double concrete driveway and a majestic brick exterior. The exterior displays the generous frontage of the lot 116 x 126 and square footage of the home boasting 1,492 square feet of living space above grade! Upon entering the home a large foyer invites you into a stunning state of the art kitchen and open concept design. The bright interior will make you say "this is home". The bay patio doors off the dinning area leads towards a large deck overlooking a beautiful and private back yard while soaking up the sunlight to the south! This 5 bedroom, 3 bath quality home was built in 1986 featuring extensive upgrades over the past 6 years. Some of the upgrades include; Air exchanger, backyard fence, developed basement with 2 added bedrooms, storage and mudroom, as well as carpet throughout. Also the home features a heated garage with gas heating, central air conditioning, central vac, alarm system, automatic garage door opener(s), and appliances that include fridge, stove, washer, dryer, built in dishwasher, and hood fan. The kitchen and eat-in island also boasts soft close doors with pull out shelves. The solid concrete basement is fully developed and boasts a solid concrete foundation with weeping tile, back water valve and history of a dry basement. The basement also features a mudroom with direct access to the double car, and heated garage!... Upstairs the main floor laundry room with a separate exit to the back deck displays the smart functional floor plan of this home. The master bedroom boasts a walk in closet and a modernized 3 piece en-suite. This is a superb family home with all the modern day features... Call for more information or to schedule a viewing. Taxes:$3172/year. 200 Amp electrical. (id:27476)


