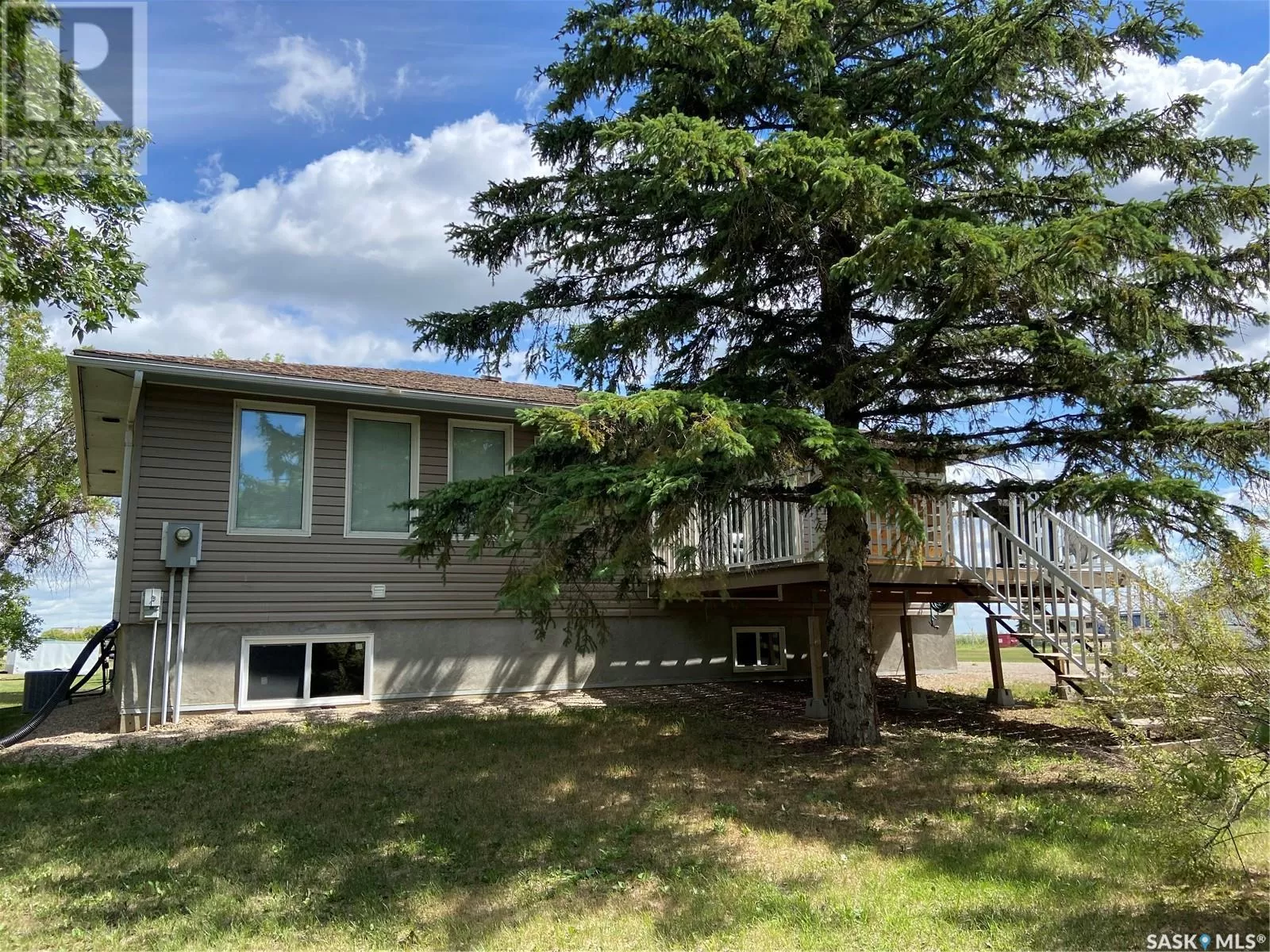Welcome to 317 5th Street in Alameda! This 1120 square foot bungalow is located on a spacious mature lot. This home was placed on a brand new basement in 2011, with all the mechanical elements replaced at the same time, including a high efficient furnace & water heater, electrical panel and is even roughed in for in-floor heat. The basement space is close to complete, with large windows, laminate flooring, a spacious family/recreation room, a nook that would make a nice office space, a good size bedroom and a 3 piece bathroom with a walk in tiled shower. The main level of the home has 2 bedrooms and main floor laundry, with updated laminate flooring in the main living space. The kitchen has plenty of cabinets with a built in oven and stovetop. Patio doors take you to the deck that overlooks the park like back yard space that is full of beautiful large trees. A single detached garage and tons of parking complete the outdoor space. Check out the video link to take a walk through in the virtual tour! (id:27476)


