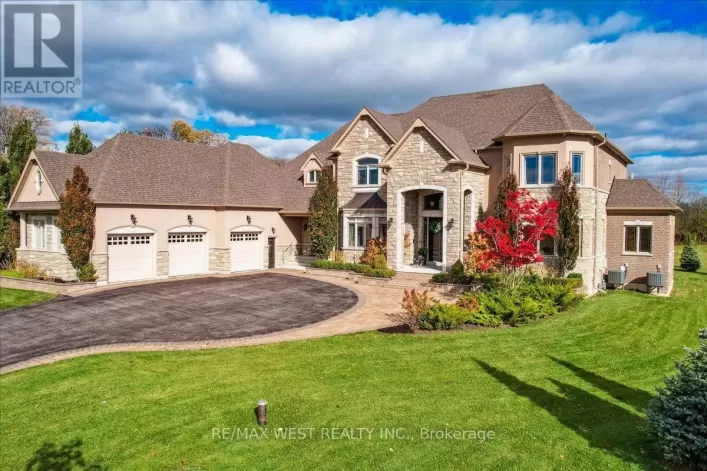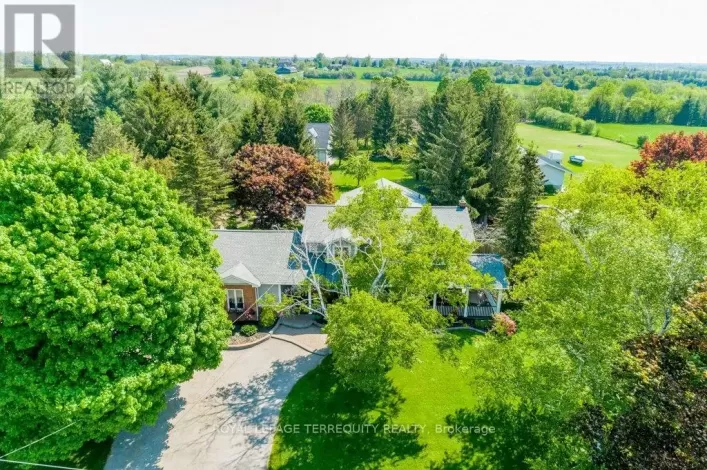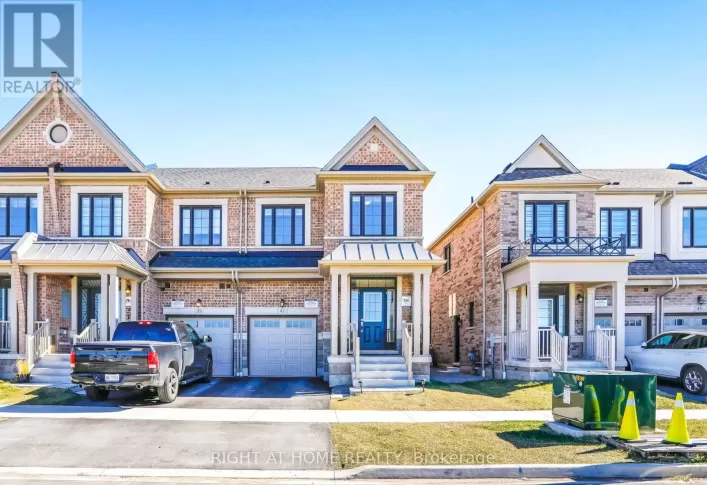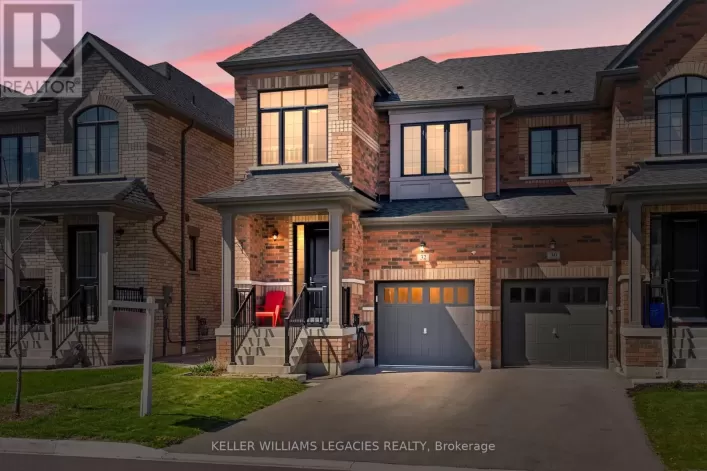This One Stands Out From The Rest With Over $160K Of Upgrades!! Nestled In The High Demand Whitby Meadows Community, The Moment You Step Inside This Gorgeous 4 Bedroom Home It Is Evident This Is Not The ""Builder Basic""! Natural Light Floods All Rooms From Large Picturesque Windows Equipped With Hunter Douglas Blinds! The Main Floor Features 9ft Ceilings, Gorgeous Oak Engineered Hardwood Floors & Elegant Led Light Fixtures! Set The Mood With Built-In Speakers Throughout Main Floor, Basement & Backyard! The Spacious Formal Dining Room Is Perfect For Hosting. The Grand Living Room Features Built-In Fireplace, Beautiful Shelving & Massive Windows Allowing An Abundance Of Sunshine While Also Creating A Cozy Ambiance. The Gourmet Kitchen Boasts Upgraded Cabinetry, S/S Appliances, Quartz Countertops, Gorgeous Backsplash And A Center Island With Seating For 4! Enjoy The Perfect Breakfast Area Overlooking the Privacy Fenced Backyard Through The Extra Wide Glass Sliding Doors! Main Floor Include A Convenient Powder Room! The Second Floor Welcomes With An Upgraded Oak Staircase, Open To Below, With Upgraded Iron Railings And A Large Side Window! The Large Primary Suite Features Vaulted Ceiling, A Large Walk-In Closet With Organizers And A Spa-Like 6pc Ensuite Retreat With Double Vanity, Glass Shower & Free Standing Soaker Tub! 3 Additional Spacious Bedrooms All Feature Large Closets & Windows! The 2nd Floor Also Features A 2nd 5-Piece Bath With Double Quartz Vanity, As Well As A Convenient Laundry With Built-In Cabinetry, A Folding Counter & Laundry Sink. The Fully Finished Open Concept Basement Continues To Impress With Gorgeous Flooring, High Ceilings & A Versatile Space Perfect For Enjoying Time With Family And Friends Equipped With Theatre Size Projector, Built-In Speakers And A Full Bathroom With Glass Shower! Basement Also Includes A Den Area Perfect For A Home Office! Step Out To The Back Yard And Enjoy The Interlocked Patio With Natural Gas Line For BBQ & Fire Pit **** EXTRAS **** Premium Landscaping In Front & Back! 1.5 Car Garage & Driveway Fits 2 Cars Side-by-side! Ideally Situated Near Amenities, Schools, Parks, Hwy407/412/401, Walmart, Costco, Shopping Centres, Ontario Tech University (UOIT)! (id:27476)

















