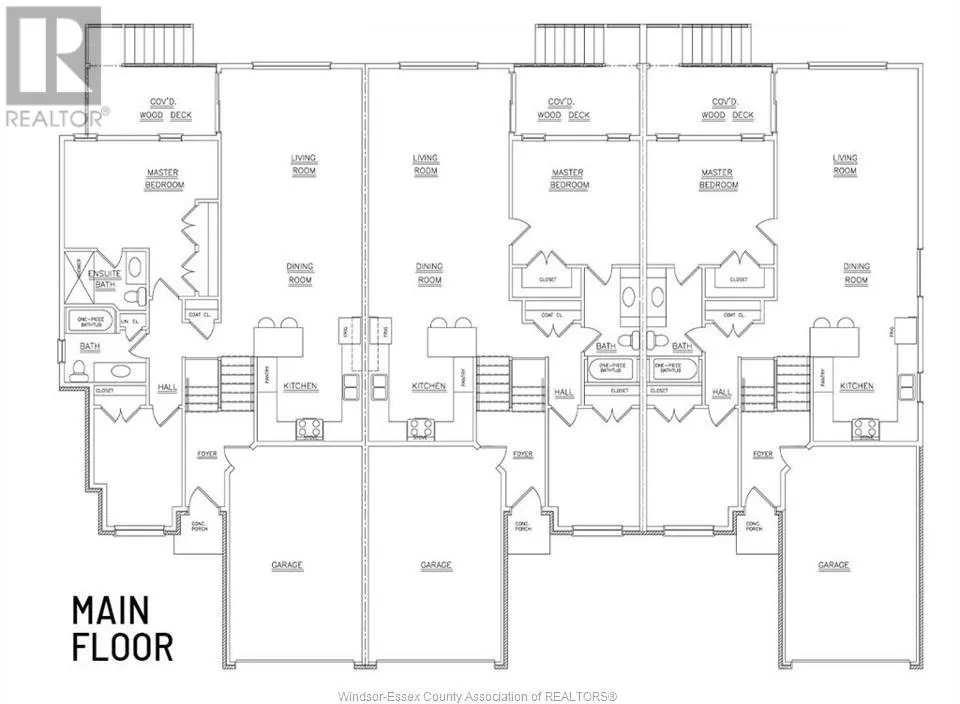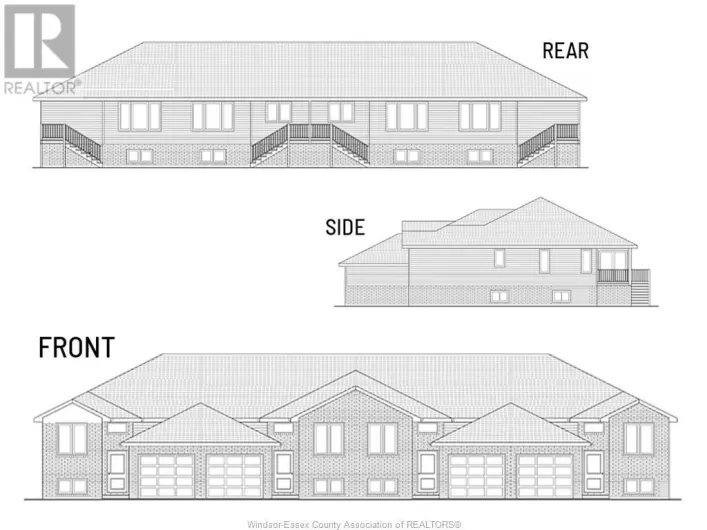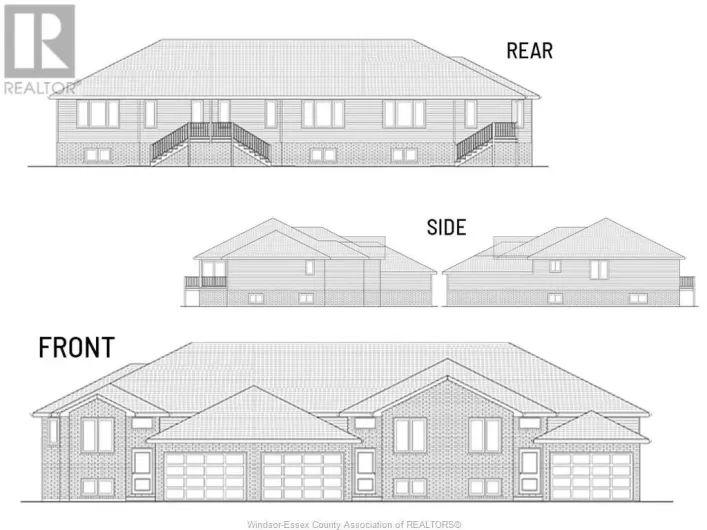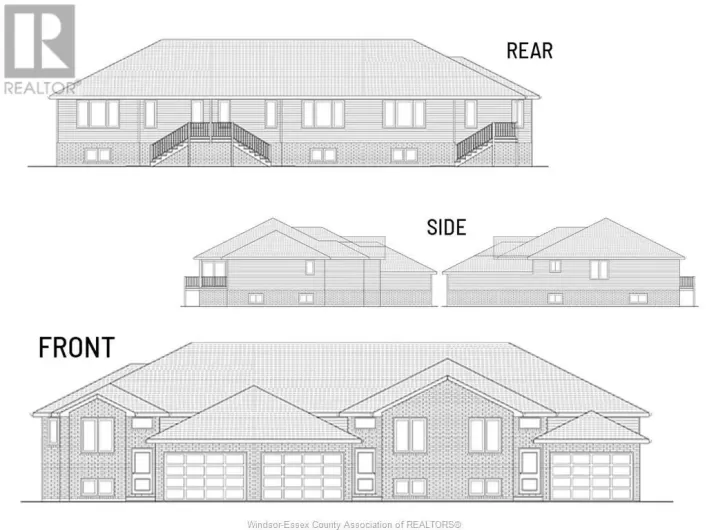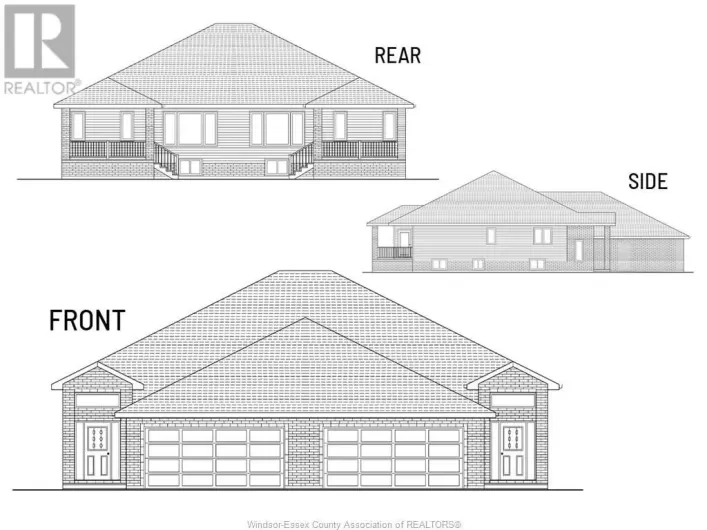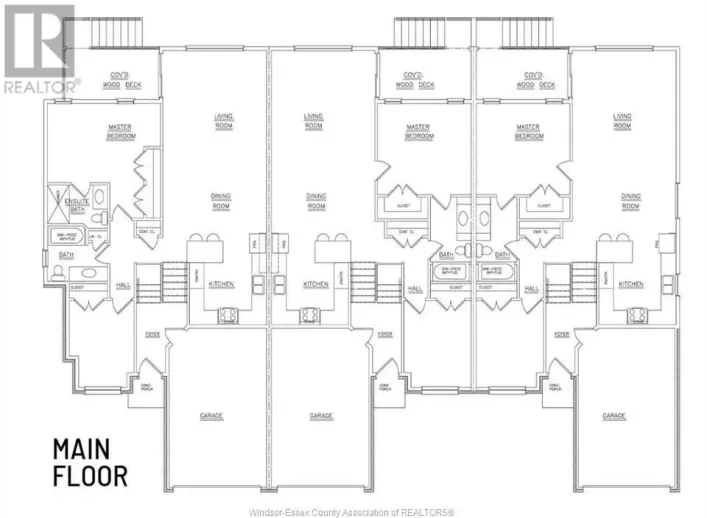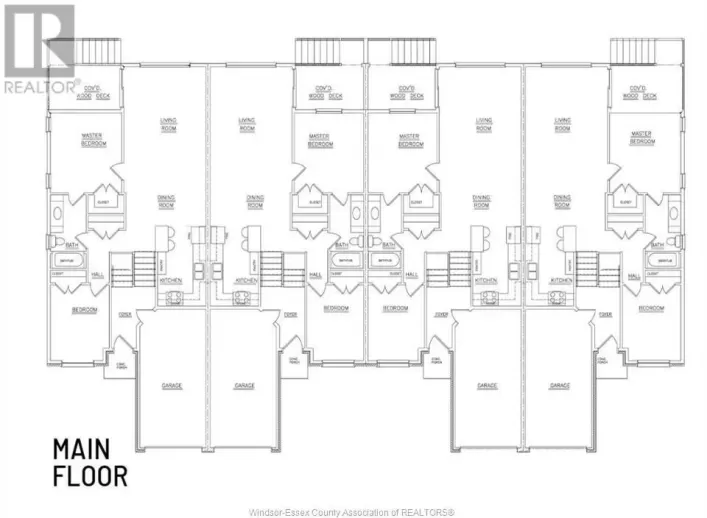This home, located in Wheatley and just minutes away from Lamarsh Park, is currently under construction. It is the center unit of a beautiful 3plex raised ranch and features 2 bedrooms, with the primary bedroom boasting a walk-in closet and ensuite. The open concept design includes a kitchen, dining area, and living room that leads out to a wood-covered deck. The exterior of the home is made of brick and vinyl, with a single garage and a double crushed stone driveway. The total square footage of the home is 1130 sq ft, and all interior selections will be made from the builder's fully stocked showroom. For more information, please contact me today! (id:27476).
This property is currently for sale and has a land size of 28.33X102. It is located at 40 Yellow Bridge Crescent in the city of Wheatley, Ontario, with a postal code of N0P2P0. The property features a total of 2 bathrooms and 2 bedrooms above ground, with a total of 2 bedrooms in the home. The architectural style of the property is raised ranch, and the building construction style is attached. Cooling is provided by central air conditioning, and the exterior finish of the building is made of aluminum/vinyl and brick. The property uses natural gas as its heating fuel, with heating provided by forced air, furnace, and heat recovery ventilation (HRV). The property type is a row/townhouse.

