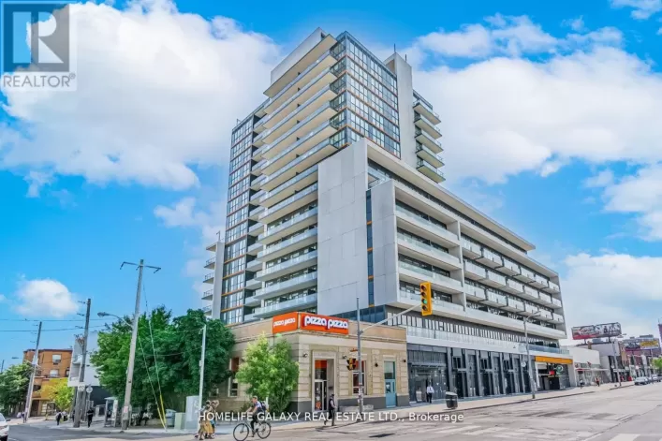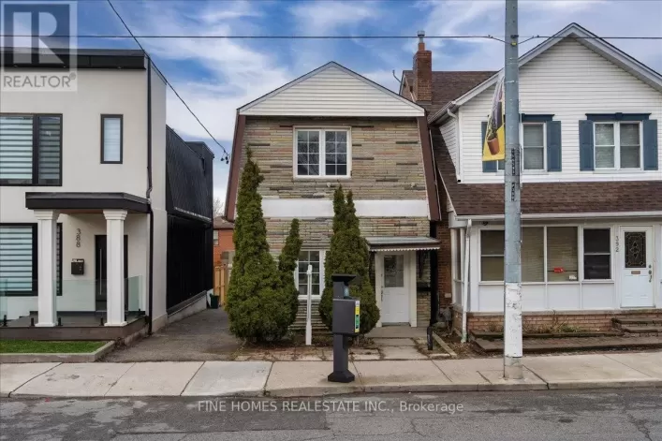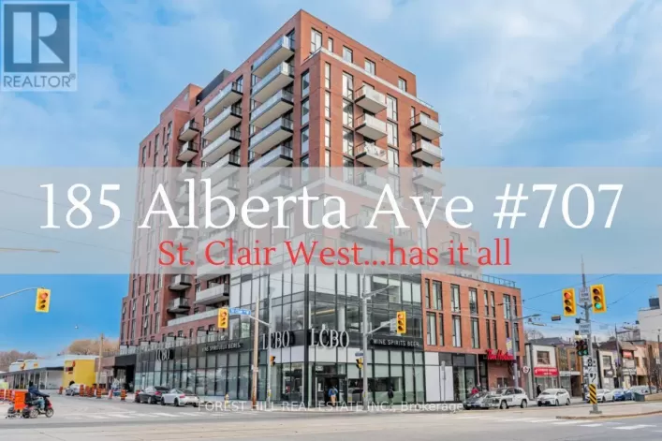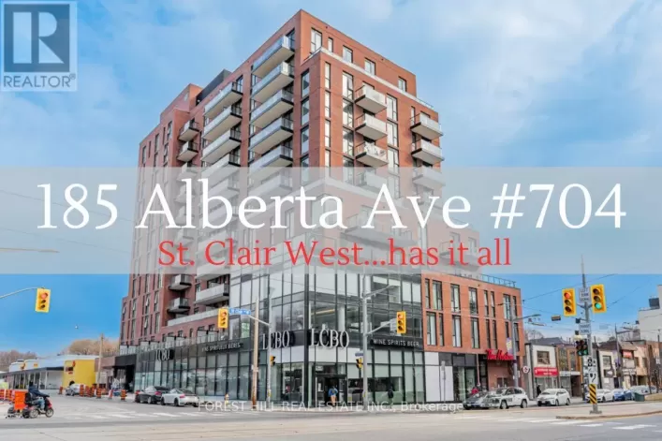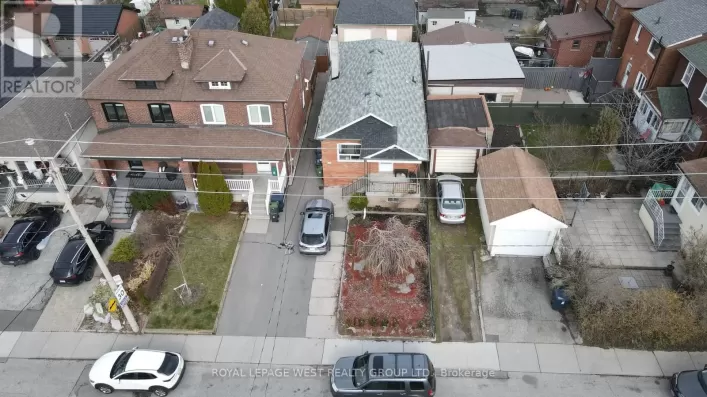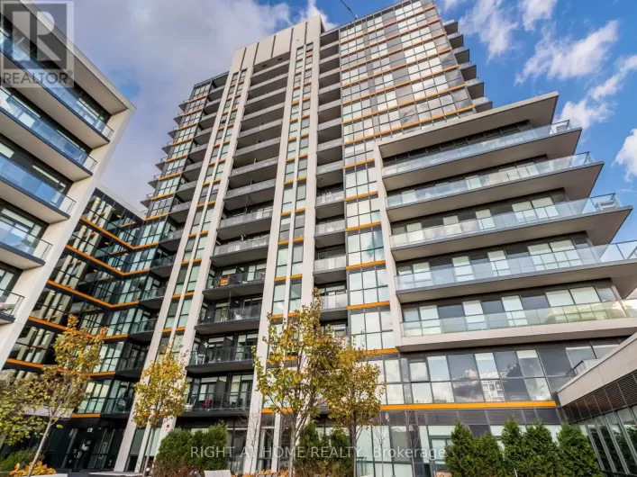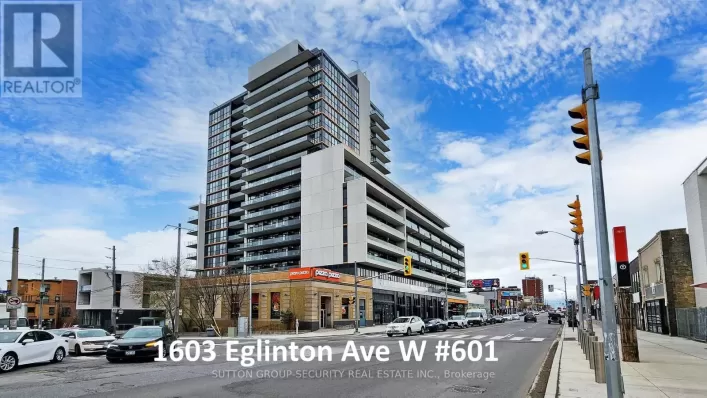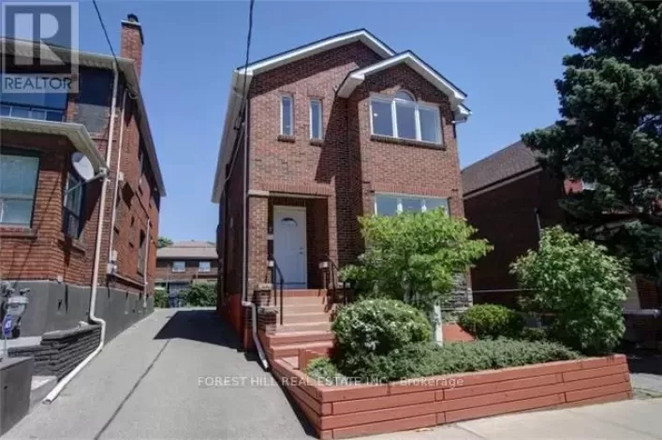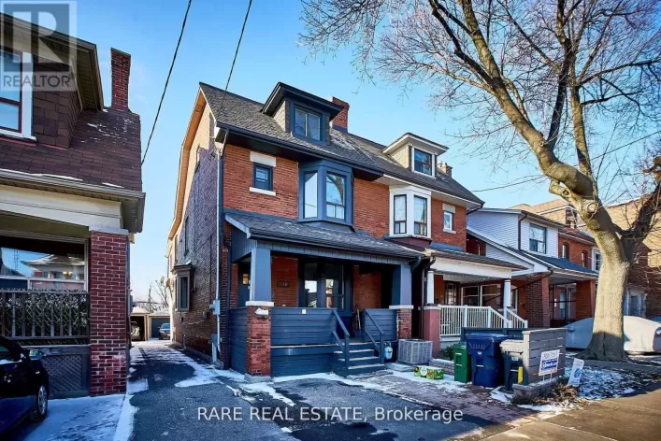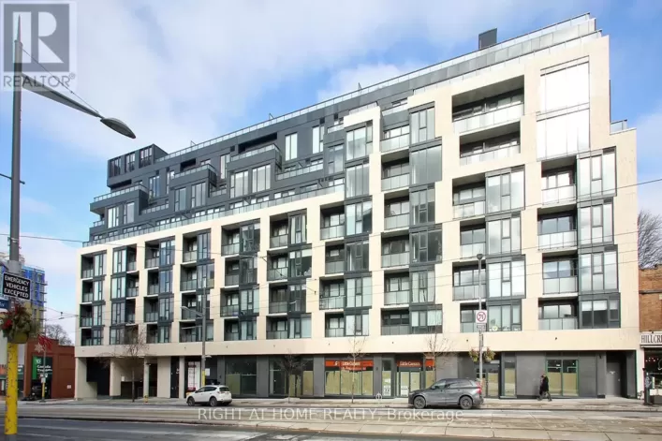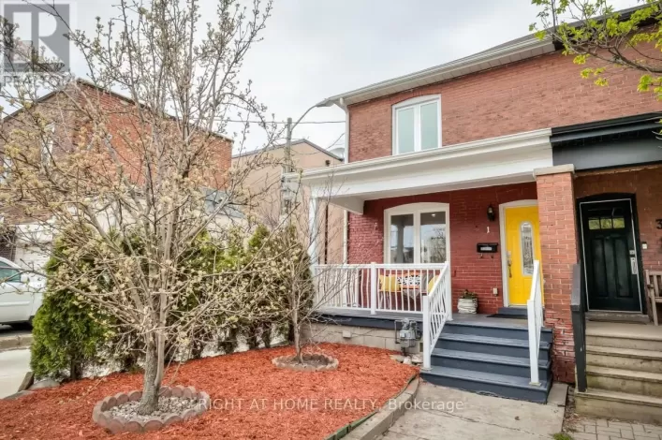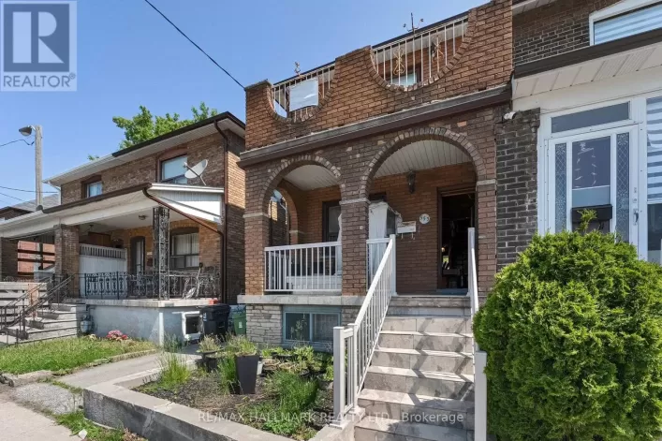This magnificent 3-story New Custom House, designed with exquisite modern architecture, offers over 2,900 Sqft of living space above grade, plus a 900 Sqft basement, bringing the total living area to approximately 3,800 Sqft. The approved design includes 5+1 Bedrooms, each with its Own Ensuite, 6+1 Washrooms, an Elevator providing access to all three floors, the basement, and a separate entrance basement suite, as well as a one-car attached garage. Additionally, the property's east-facing orientation ensures abundant natural light throughout the day, illuminating the backyard, family room, prime bedrooms, and ensuites. Permits can be obtained in weeks, and construction can start upon closing of the land. The Price includes all the Hard Costs of Construction. Buyer can choose from the finishing options based on their taste and preferance. The completion date of the New House is estimated at 12 months from the transfer date of the land's Title to the buyer. **** EXTRAS **** Photos In Listing Are Rendered Photos. May Not Be Exact To Final & Finished Product. Buyer can choose from different available options of facade materials. (id:27476)


