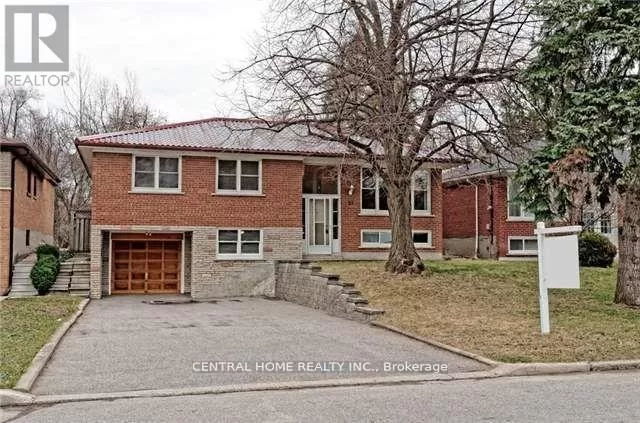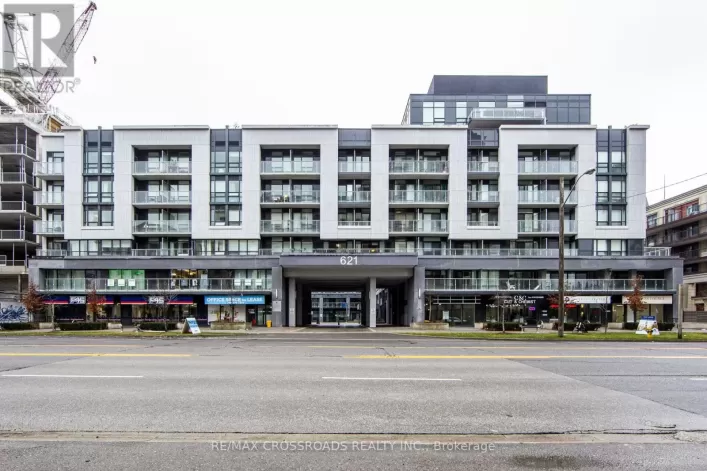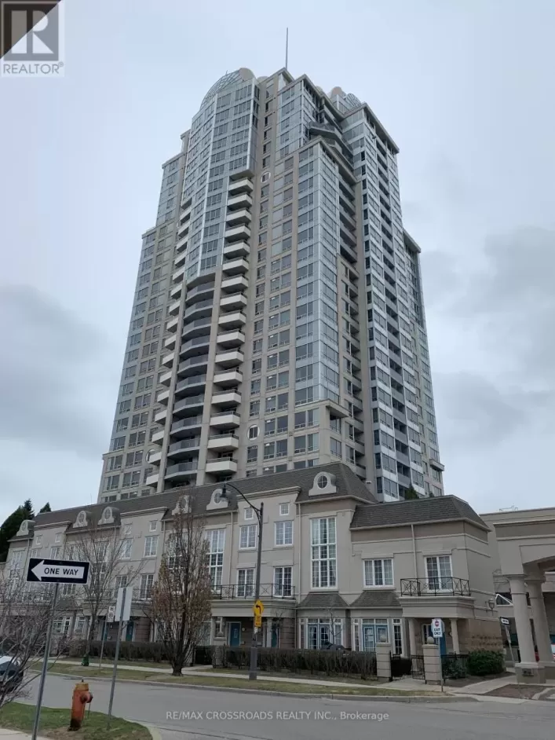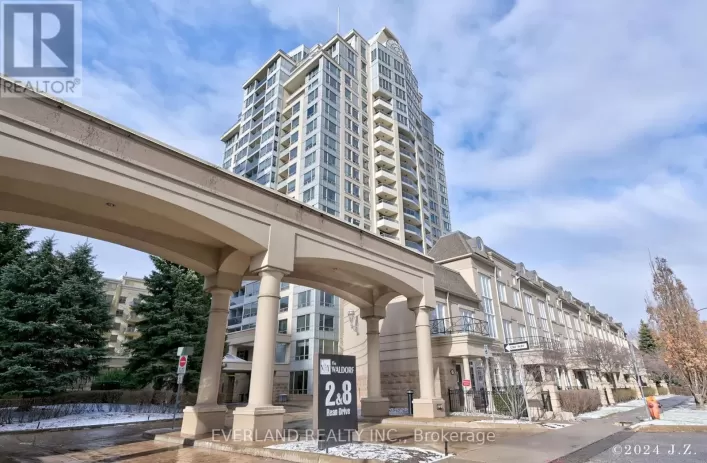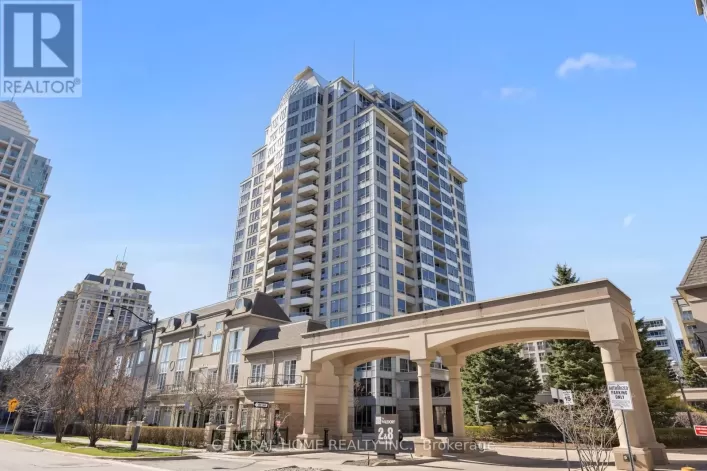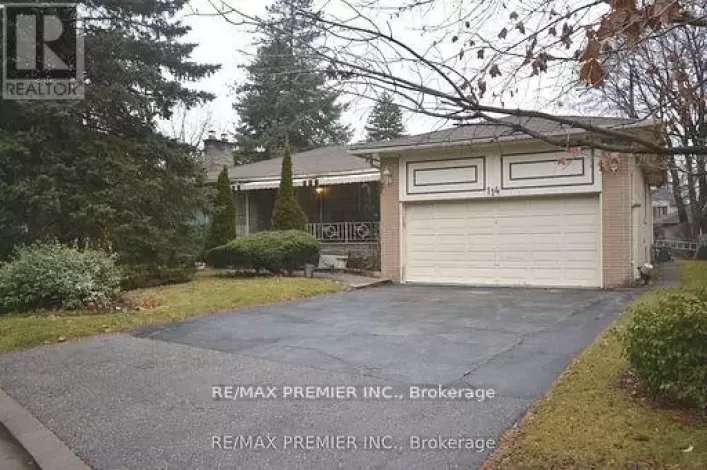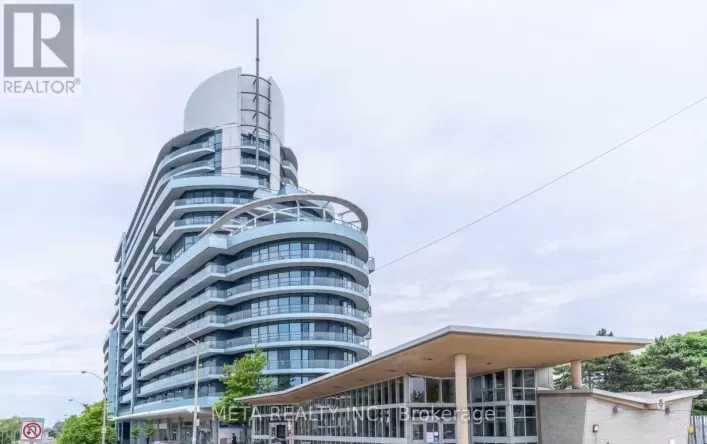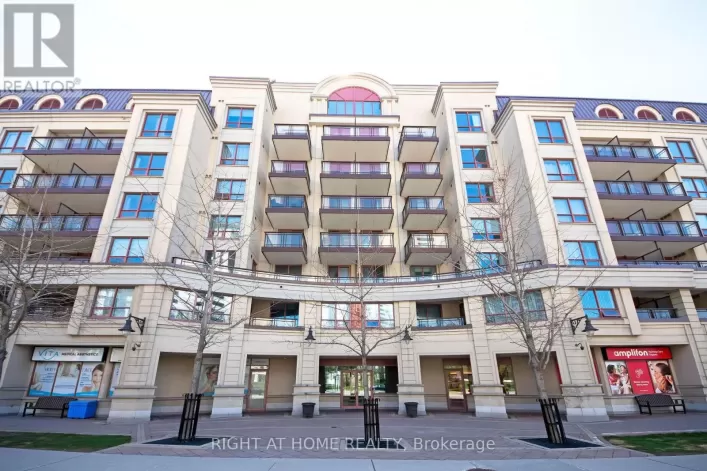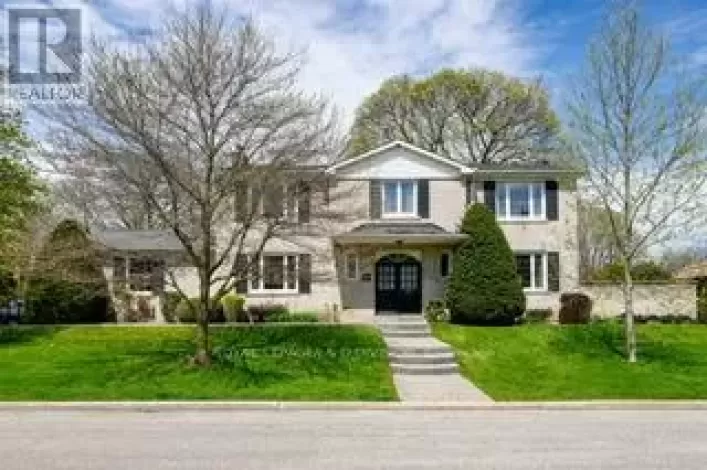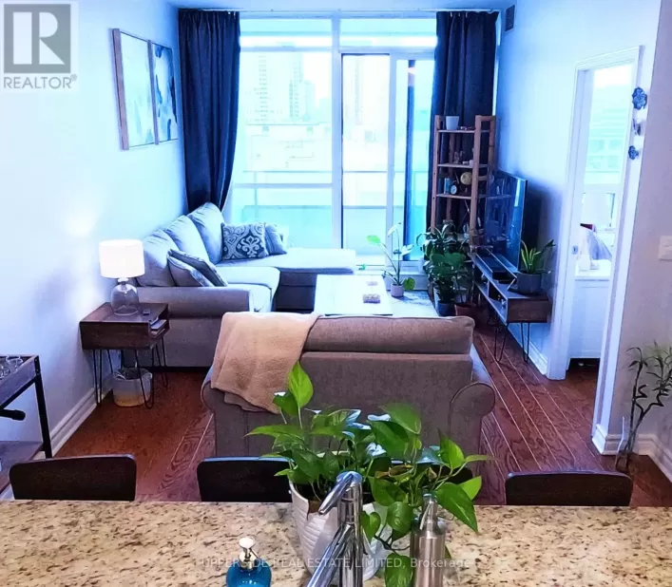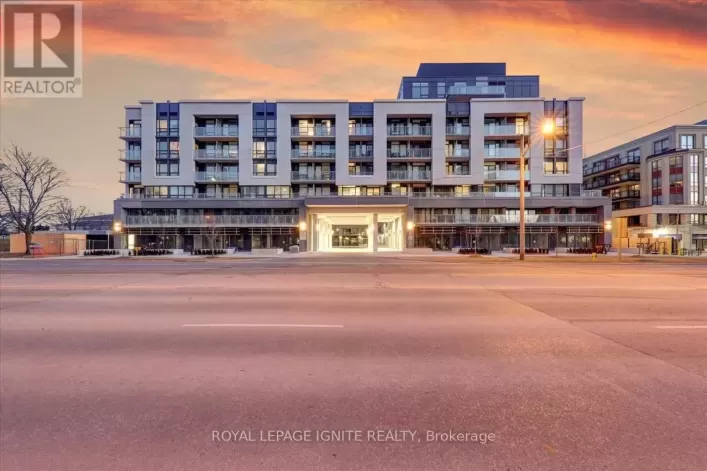This lovely property is conveniently located near public transit, making it easy to get around the area. It is a freehold property with a total of 6 parking spaces available.
Located in the prestigious Bayview Village, this well-maintained raised bungalow is in close proximity to excellent schools such as Earl Haig, Elkhorn, and Bayview. Situated on a no-through street with no sidewalk, it is just a short walk to the bus stop and is also close to highways, shopping malls, restaurants, parks, trails, and colleges. The property includes a fridge, stove, washer, dryer, all light fixtures, window coverings, central air conditioning, Lennox Hi Eff Furnace, and a hot water tank. Additionally, it features a spacious 17'x13' deck.
Currently, this property is for sale and boasts a land size of 50 x 140 FT as per the survey. It is also conveniently located near public transit on 51 Allview Cres in Toronto, Ontario with the postal code M2J2R4. The property is situated in the community of Bayview Village and includes a total of 2 bathrooms and 4 bedrooms, with 3 bedrooms above ground and 1 below ground.
The architectural style of the property is a raised bungalow with a finished basement and a separate entrance. It is a detached house with central air conditioning, a brick exterior finish, and uses natural gas as a heating fuel with forced air heating. The property consists of 1.00 stories and is classified as a house.

