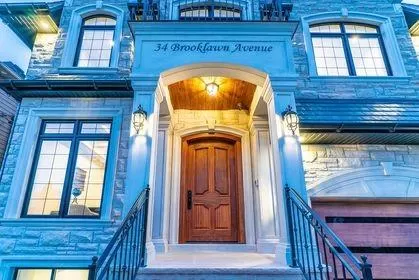URBAN Brand New Custom Royal Home In The Beautiful Scarborough Bluffs With White Sand Beach and Yachts. Unmatched craftsmanship! 4500 Sq Ft Of total space including the in-law suite in the basement with a separate entrance. Open Concept Luxury Craftsmanship, Elegant Crown Moldings. 10 Ft Ceilings On Main Floor, 9 Ft 2nd Fl and Bsmt. Premium Hard Wood Floors & Pot Lights Throughout. Private Library/Office. The Enviable Light-Filled Custom Designed Kitchen W/X-Large Island & Built-In Pantry Cabinetry! Stone Gas Fireplace In Living Room. Quarts Counter Top and Backsplash. 2 Skylights & 2 Private Balconies on 2nd Fl. Large Primary Bedroom W/ Custom Designed Walk-In Closet. 4 Large Bedrooms Each With Beautiful Ensuites. Full 2BR 900 Sq Ft in-law Suite Plus Ownersâ Bsmt 600 Sq Ft W/ Own Bthr. Steps To Schools Fairmont PS (Gr 9) and RH King Academy HS. HD Security Cameras Around The House. Gas BBQ Line. Highly-Galvanized US Steel Roof. Wolf Stove, Oven, Built-in Microwave & Subzero Fridge, Hood & High End Samsung D/W, Tesla (EV) Charger. Life Time Warranty On Roof Shakes.Laundry On 2nd Floor And Bsmt, Firepl, Cntrl Vac, Eff Furn Ac/Hrv. Alarm W/Cameras. Save More W/ Foam Sprayed Walls. Rented Water Heater. (id:27476)


