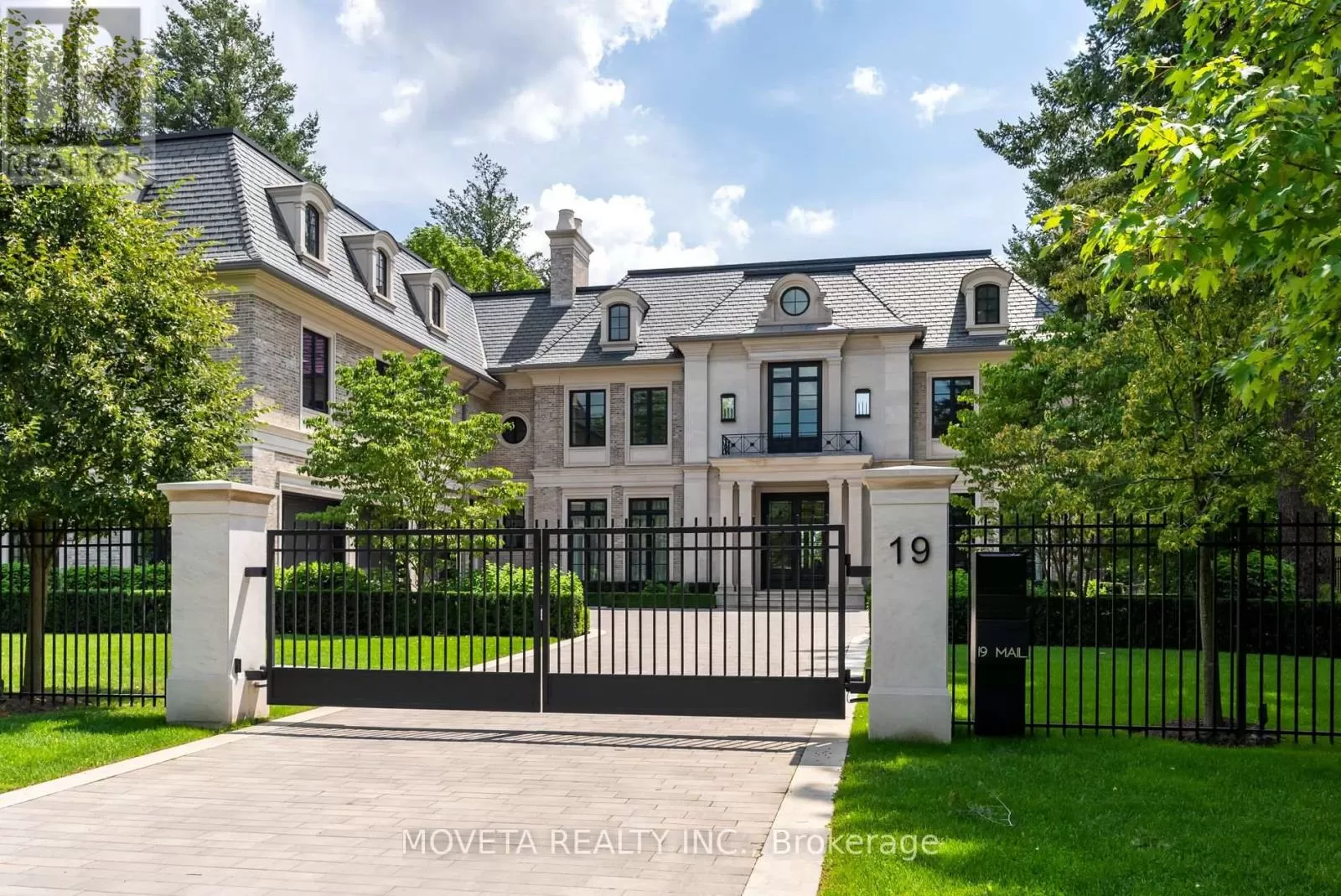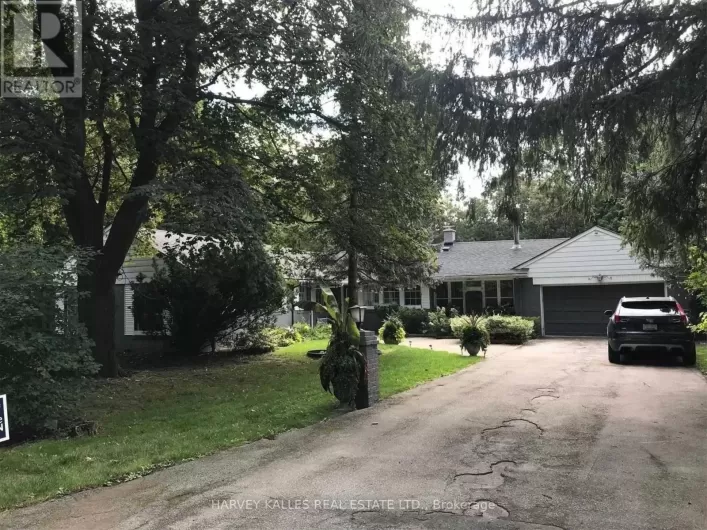Rare Move in Ready Gated Estate on Sunny South Facing lot. Exclusive Cul-De-Sac in Prestigious Bridle Path. Custom Built by Renowned SKR Homes. Masterfully Crafted 15,583 SqFt of living space. Grand Cathedral Skylight & Open Plan W/ Soaring Ceilings Provide Tons of Natural Light. Herringbone Hardwood & Italian Statuario Marble Floors throughout. Chef's Kitchen, Family Rm opens to Covered Outdoor Living Rm. Palatial Primary Bedroom w/ Living Rm, Dbl Sided Fireplace & Terrace. Spa-like Ensuite W/ Cast Iron Tub & Oversized Steam Shower. 2nd Level Media Rm & 3rd Floor Loft. W/O Lower Lvl W/ Wine Cellar, Game Room, Cigar Lounge, Gym, Massage Rm, Sauna, Salon & Private Nanny Quarters. Meticulously Manicured Grounds, Stunning Concrete Pool and Spa, Outdoor Kitchen with Built-In Gas BBQ & Wood Burning Pizza Oven. Guest House Feat. Wall to Wall Bi-Folding Doors, Heated Floors, Vaulted Ceilings, Bathroom, Bdrm, Kitchen & Living Space. Truly One of A Kind. Bring Your Most Discerning Clients. **** EXTRAS **** Radiant Floor Heating. Heated Drive and Garage. Control 4 Automation - Blinds, Speakers, Lights, etc. 7 fireplaces. Indoor/Outdoor Security cameras. Elevator. 4 Car garage with possibility to add sub-terrain lifts. Automated Pool Cover. (id:27476)



