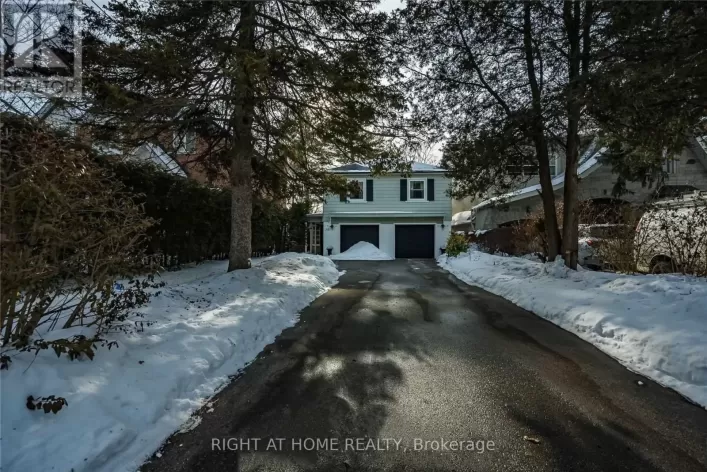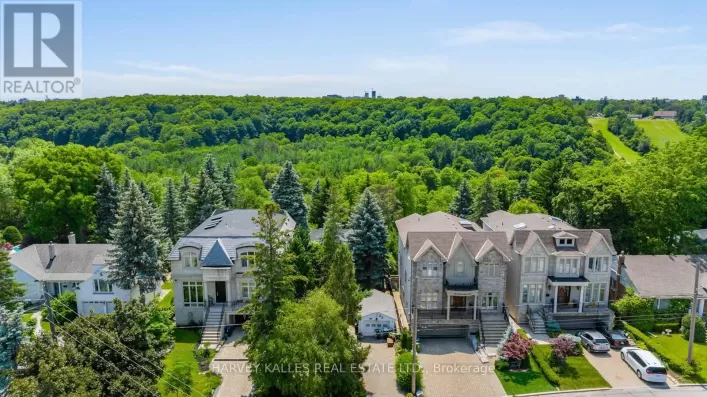This stunning property is situated in the highly sought-after West Lansing community, boasting a custom-built and elegant design with an open concept floor plan and high ceilings throughout. The basement features 12-foot ceilings, while the main floor offers 10-foot ceilings and the second floor has 9-foot ceilings, all flooded with natural light from the oversized windows.
The main floor features an open concept den/office, combined living and dining room, a kitchen with breakfast area, and a family room with a walkout to the sundeck. The gourmet kitchen is equipped with a large center island, and the family room is exceptionally bright with large sliding doors. The property also offers generously proportioned bedrooms, each with its own ensuite, as well as a second-floor laundry room and plenty of storage space. The spacious finished basement also boasts high ceilings and a walkout to the backyard.
For added convenience, this property offers a total of 6 parking spaces and is of freehold ownership type. The land size is 42 x 130.12 FT, located on a quiet street with a flagstone porch. Additionally, the property is in close proximity to amenities such as parks, places of worship, public transit, and schools.
Located at 42 GWENDOLEN AVE in the city of Toronto, Ontario, with a postal code of M2N1A2, this exquisite property is currently for sale. It features a total of 6 bathrooms, 4 bedrooms above ground, and 1 bedroom below ground, totaling 5 bedrooms. The basement has a separate entrance and walkout, and the building construction style is detached with a cooling type of central air conditioning and exterior finish of stucco. The property uses natural gas as its heating fuel and has a forced air heating type, with a total of 2 stories and a house type.




