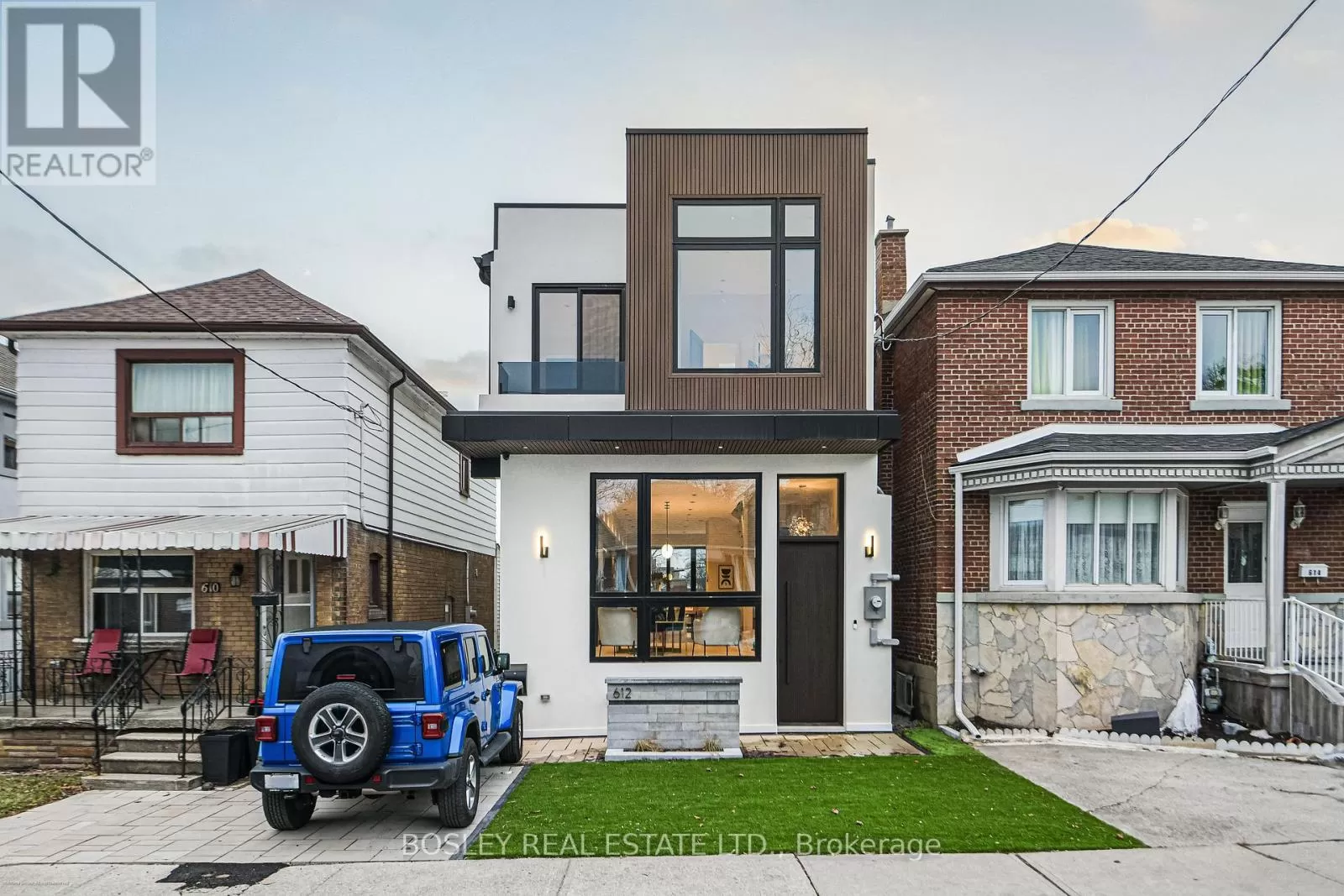Don't Wait on Winona! This Brand New, Meticulously Designed & Impeccably Built Custom Home Offers 4+1 bedrooms, 5 bathrooms A Finished Walk-Out Basement With Built In Bar. An Entertainer's Dream Kitchen With Kitchenaid Appliances, Oversized fridge, Double ovens, Large Gas Range With Stunning Island. Oversized Family Room Complete With Large Wine Storage Display & Gas Fireplace With Walk Out To Back Deck Courtesy Of Ceiling-To-Floor Wall-To-Wall Sliding Glass Doors. 4 Spacious Bedrooms & 3 Bathrooms Upstairs; Luxury Meets Comfort For Your Family. Enjoy Sunsets From The Soaker Tub In The Generous 5-PC Primary Ensuite Complete With H/H Closets. Abundance Of Light Including 4 Skylights On Second Floor & Oversized Windows Throughout. The Finished Walk-Out Basement Is Versatile & Walks Out To A Sprawling Backyard; An Ideal Space For Entertainment Or Relaxation. **** EXTRAS **** 2153 Sq Ft Above Grade + 1037 Sq Ft Basement. The Neighbourhood Offers Great Schools, Parks And Easy Access To Major Roads. 612 Winona Dr. Is Where Memories Are Made! Open house Saturday 2-4 pm (id:27476)



