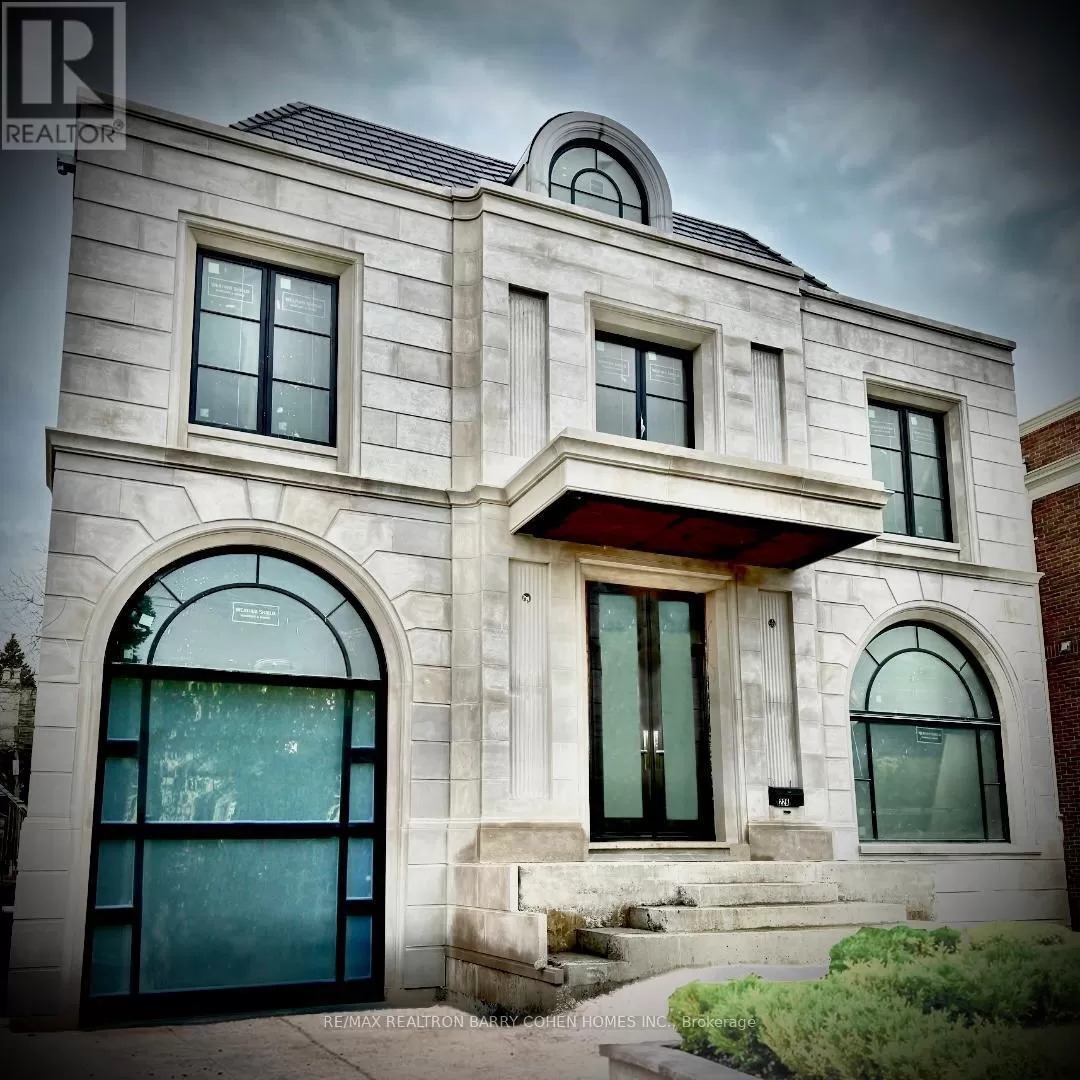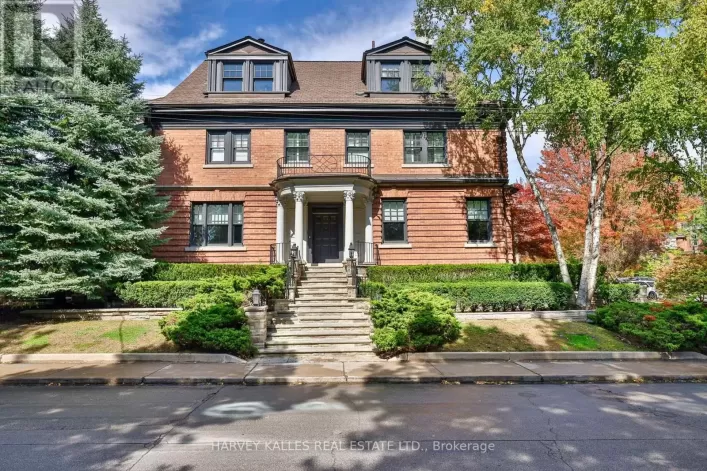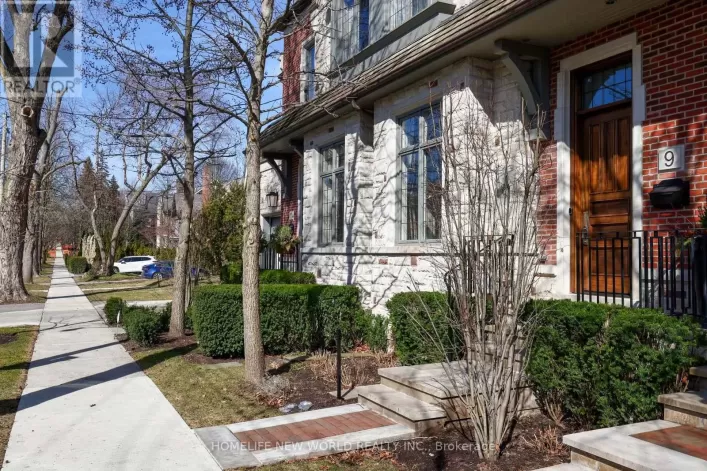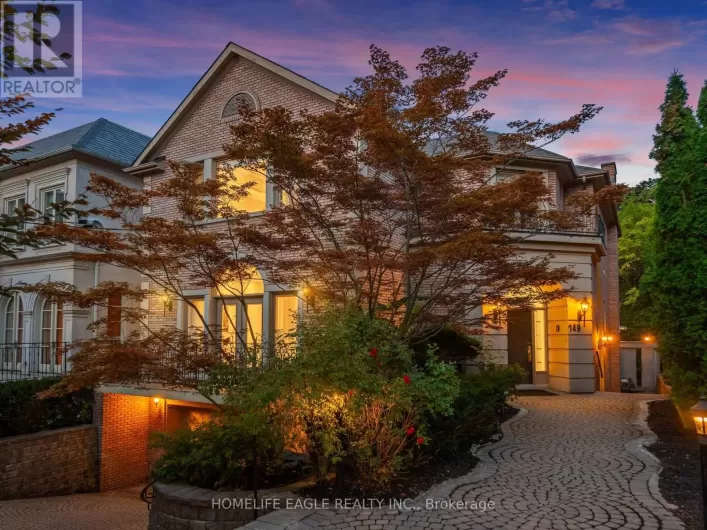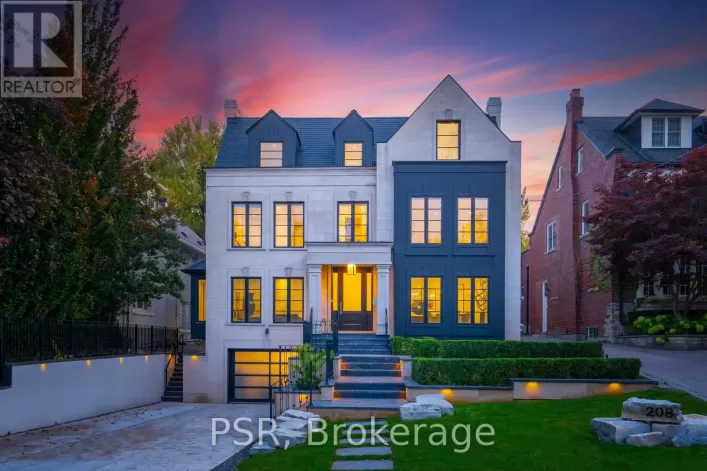Stunning Masterpiece! Nestled In The Highly Sought-After Forest Hill South, Graces Prestigious Dunvegan Rd. W/ Custom Cut Limestone Facade, Spans 9000 SqFt. Of Luxury Living Space W/ Soaring Heights On Every Level, Unrivaled Quality & Style. Crafted By Richard Wengle & Designed Internally By Wise-Nadel, Embodies Unparalleled Elegance & Luxury. Impeccable Craftsmanship & Meticulous Attention To Detail By Marvel Homes, An Award-Winning Builder Celebrated In Forest Hill & The Renowned Landscape Designer Mark Pettes Has Curated The Outdoor Space. Step Into Grandeur As The M.Flr. Greets You W/Soaring 11' Ceilings, Meticulously Paneled & Crafted Millwork. Heated Foyer & Hallway Boast Custom-Cut Stones, Setting A Tone Of Opulence. The Living Rm Captivates W/Elegant Arch Window Design & A Striking Custom-Cut Stone Fireplace, Fully Paneled Dining Rm. & Well Appointed Servery Which Connects It To The Heart Of The Home Which Is The Custom-Designed Kitchen, Boasts W/ Top-Notch Appliances & Featuring An Expansive Island. Flowing Effortlessly To The Covered Terrace, Complete W/Built-In Outdoor Kitchen & Skylight, Offering The Perfect Space For Al Fresco Dining & Entertaining. Family Rm. Exudes Warmth W/Custom Wall Units & Inviting Fireplace, A Private Home Office Overlooks The Bustling Family Hub. Ascend To The 2nd. Flr., Where 10 Ft. Ceilings Create An Air Of Spaciousness.The Primary Suite Awaits, Boasting A Generous Separate Seating Area, A Lavish Ensuite Crafted W/ Natural Stones & Large Built-In His & Hers Closets. 3rd Level Beckons W/ 9' Ceilings & Abundant Natural Light Streaming In Through Skylights & Expansive Windows To The Lounge & 5th Bdrm. W/ An Open Balcony Offering Panoramic Views & An Unparalleled Sense Of Tranquility & Serenity. Venture Downstairs to the Basement Retreat, Where an 11' Ceiling Sets the Stage for Relaxation & Entertainment. A Vast Multi-Use Recreation Area Overlooks the Underground Garage W/ 6 Built/In Spots (3 Designated + 3 Tandem) Ramp Parking. **** EXTRAS **** Lacanche 60\" Range, Sub-Zero 36\" F/F, Wolf Spd.Oven, Wolf Coffee Mkr, Bosch DW, 2x W/D, Smrt H. Mntrg Sys, Sec. Cams, Irrigation Sys., Elevator, 2x Furnace & Ac, New Concrete Pool&HotTub,Cabana, B/I Canopy, B/I Outdoor Kitchen, Ramp Parking (id:27476)

