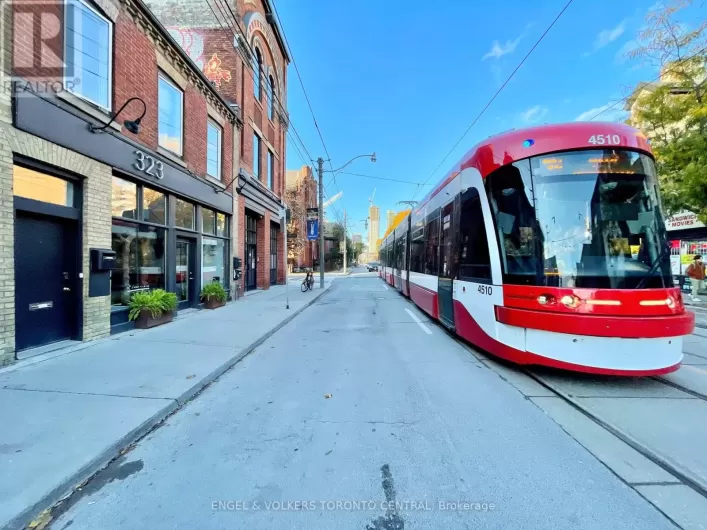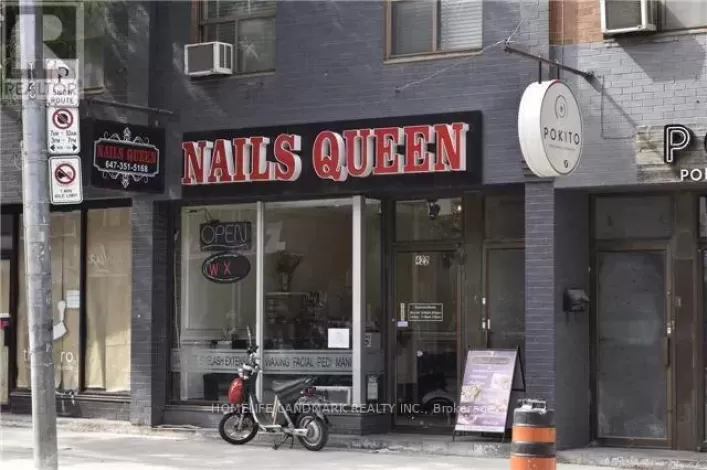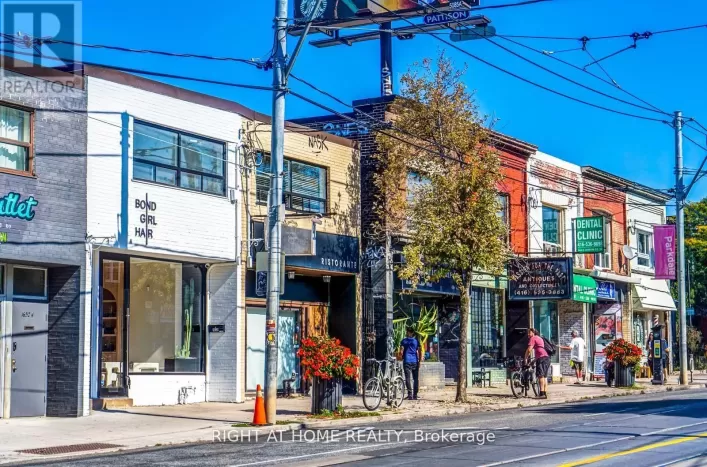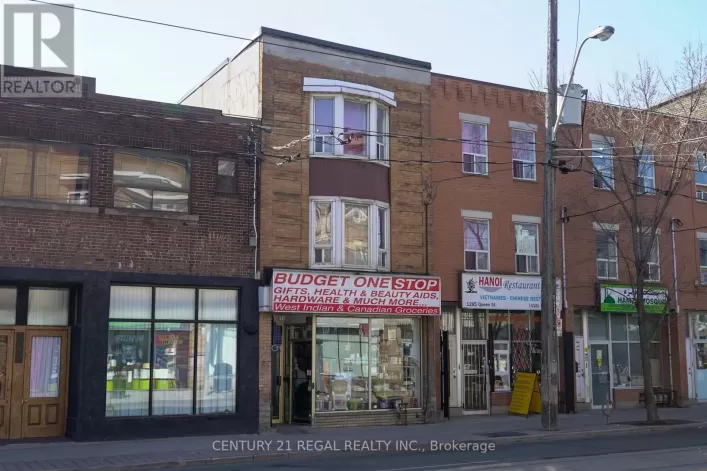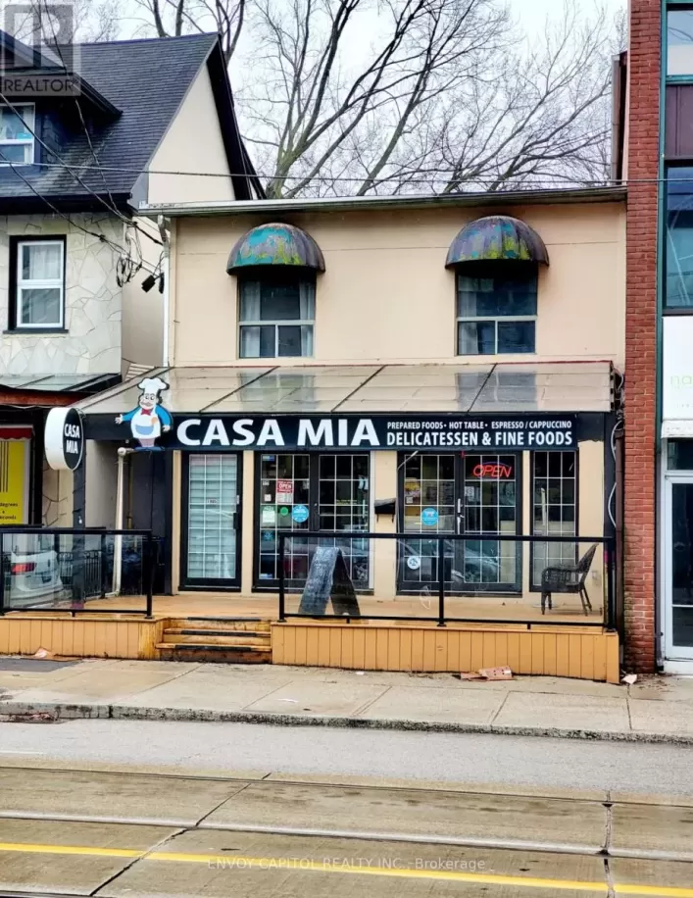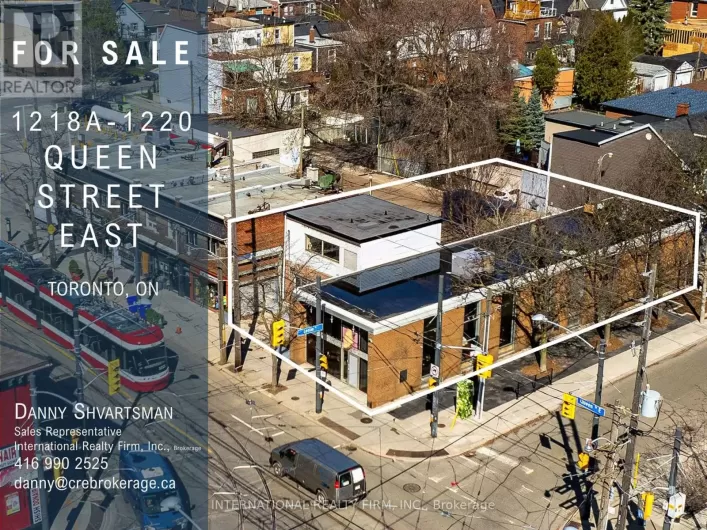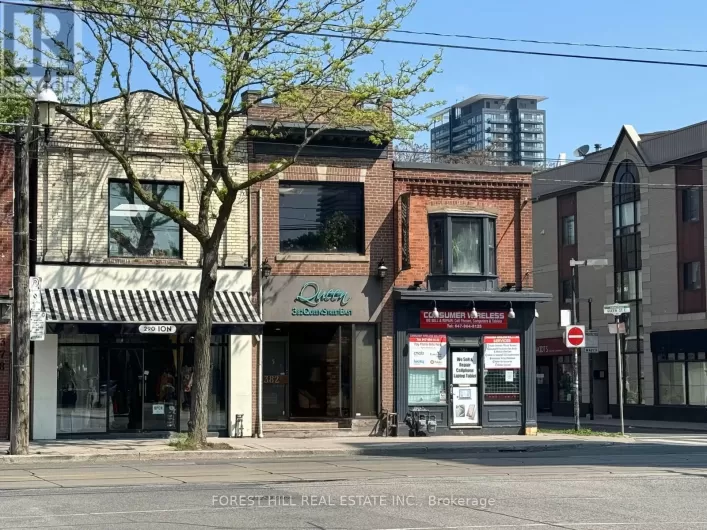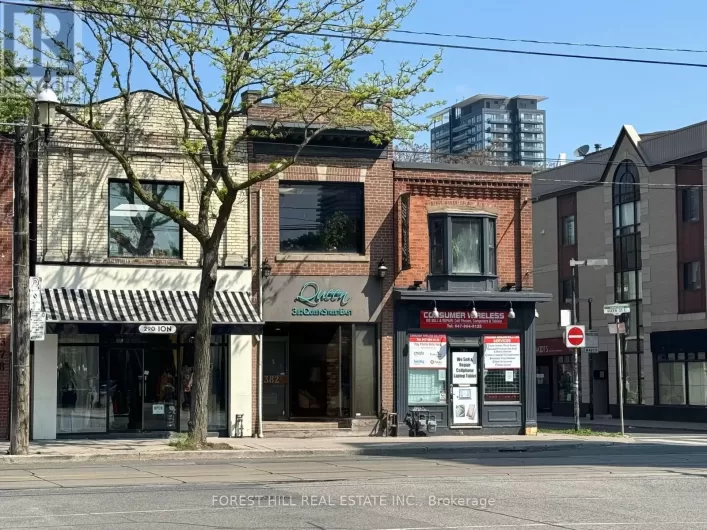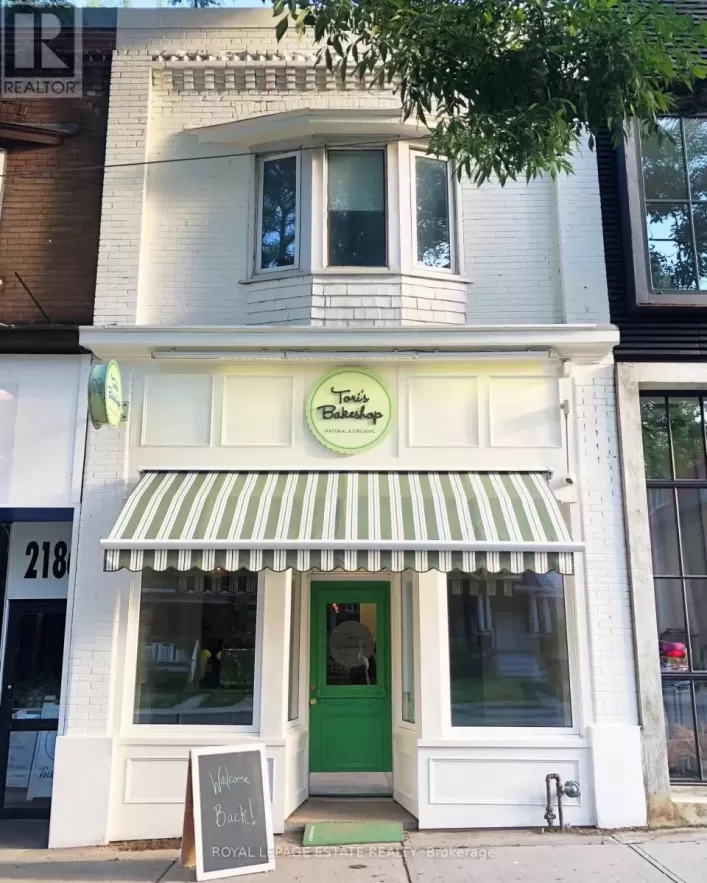Exceptional Investment Opportunity In Prime Parkdale / Queen West Neighbourhood.Having 3-Storey Commercial/Residential Mixed-Use Property In The Heart Of The City Of Toronto.Fully Leased .Main Floor Retail Space Leased Since 2007 To Highly Acclaimed Restaurant In Down Town Toronto Which Has Taken The Full Building For Lease.Building Has 1 Bed Plus Living Room Apartment Of About 800 Sq Ft ,Bachelor Suite On Second Floor Ft And 3rd Floor Having 2 Bedroom Plus Living Room Apartment Of About 1150 Sq Feet All Having High Ceilings@@ High Potential Of Increasing Rental Output@@Rear Lane Connects Lansdowne Ave@@1 Car Parking At The Rear Of The Building@@ 1 Male And 1 Female Washrooms For The Restaurant Guest And Employees Washroom In Basement With Ample Storage Space,200 Amps Electrical Walking Access To Shops And Restaurants Of Queen West Short Stroll To The Lake. Queen Streetcar Line Outside The Door.@ Streetcar Line Outside The Door.@ **** EXTRAS **** @All Main Floor Chattels,Appliances Belongs To Tenant Of The Restaurant,Apartment Appliances As Seen On Second Floor And Third Floor Belongs To Seller,Newly Installed Fire Alarm System Inspection Report Attached,Gas Furnace 2016 3 Hwt@ (id:27476)



