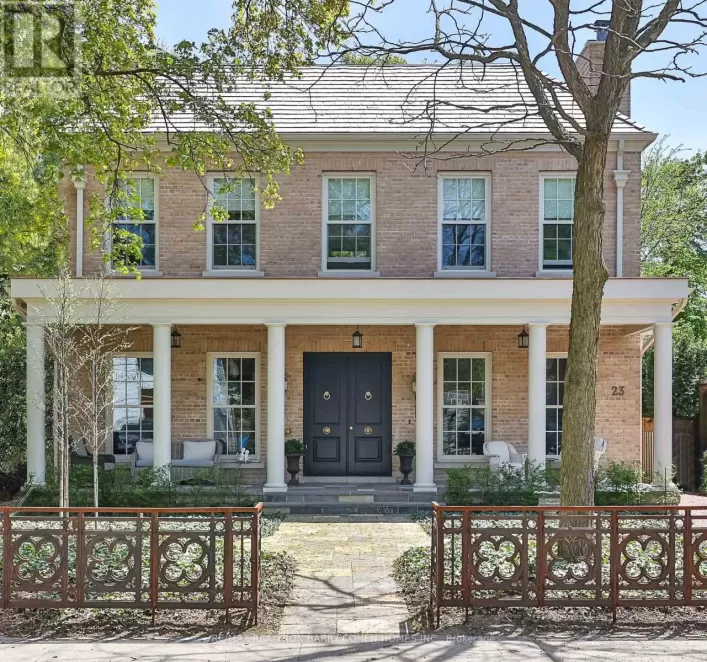Rare opportunity. Perfect family home sited on quiet tree-lined street on 100-foot frontage double lot in prized upscale Lytton Park neighbourhood. Over 12,000 sf of living space!!! Distinctly elegant custom designed home by Lori Morris Designs defined by superb master craftsmanship, meticulous millwork, & impeccable details throughout affording an exceptional living space both grand in scale for entertaining, yet eminently comfortable for everyday living. Grand 2-storey foyer crowned w/ skylight. 10 ft ceiling height on main floor. Primary bdrm, w/o to deck, dressing room (25ââ¬â¢8â⬠x 17ââ¬â¢3ââ¬) w/custom designed storage design & display system. 5 additional bdrms w/ ensuites. Lower level indoor pool, whirlpool, dry sauna, fully-equipped gym, a wet bar w/ Sub-Zero refrigerator/freezer, b/i stand-alone ice machine, double-drawer dishwasher & microwave, golf simulator & theatre room. Ergonomically-designed storage space throughout. Egils Didrichsons landscape architect. **** EXTRAS **** The backyard features a sports court (basketball, net games, shuffleboard), built-in barbecue entertainment area, dog run. Excellent school district, availability of recreational facilities, parks, public transit. (id:27476)



