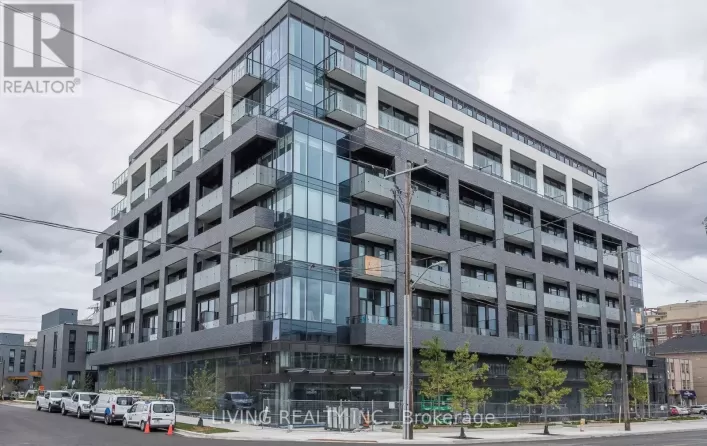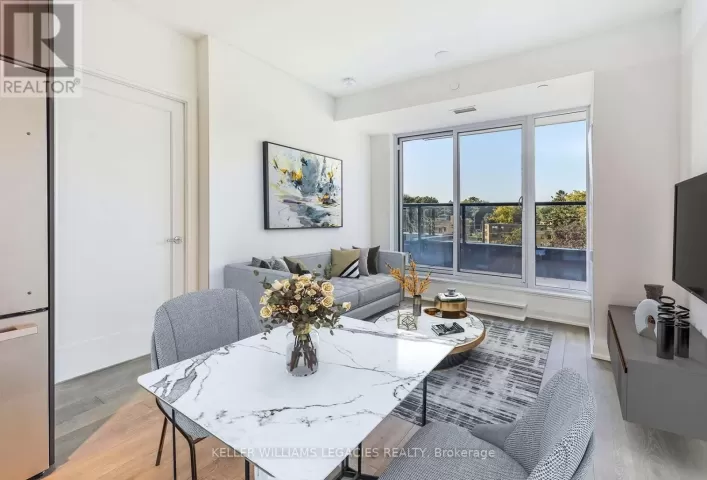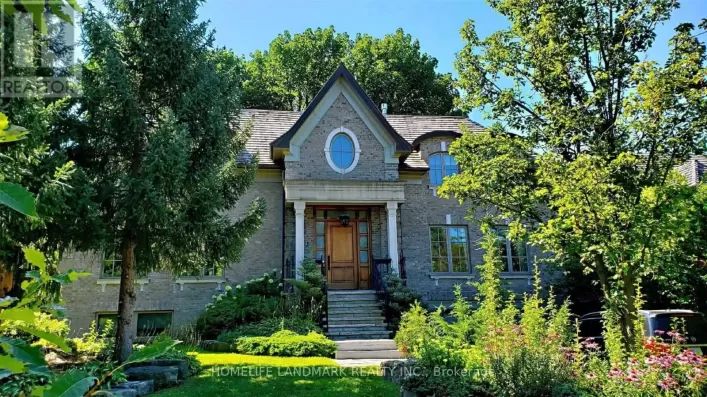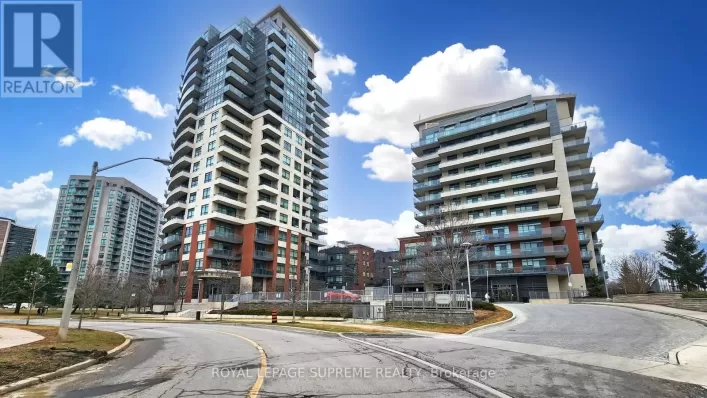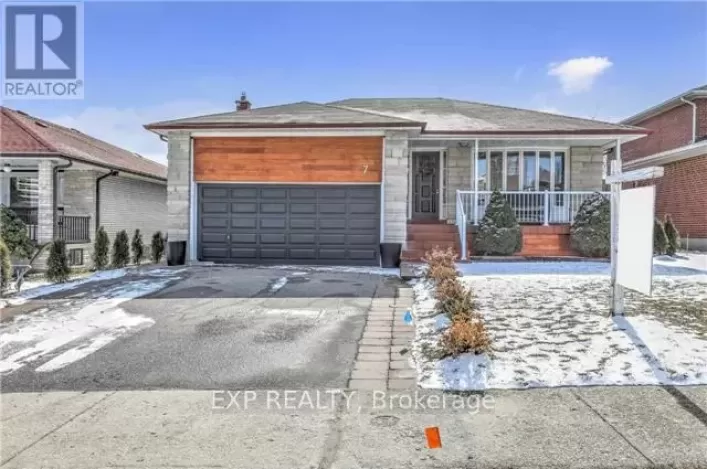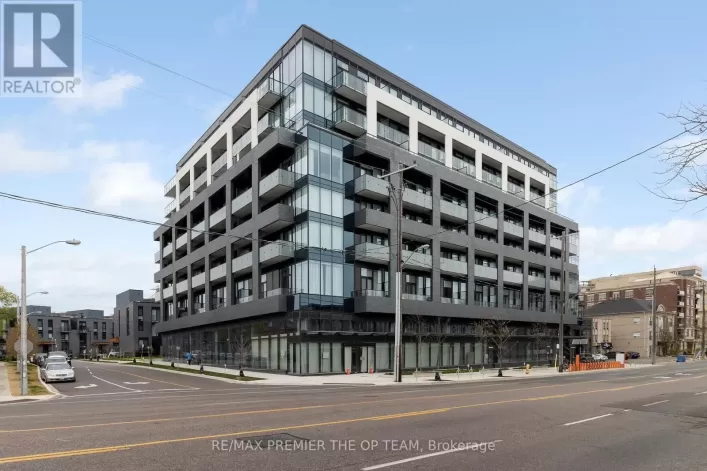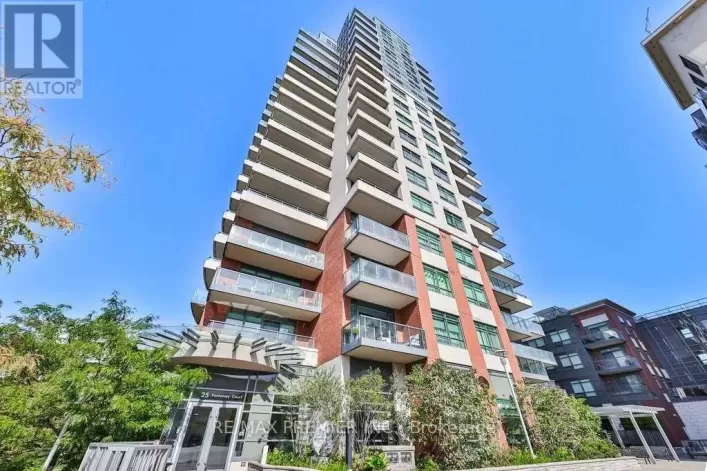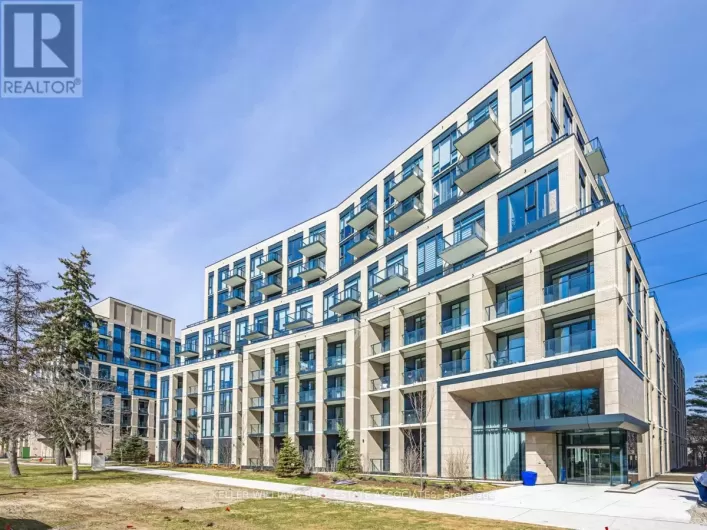Executive Rental: H-U-G-E 5 Bedroom, 4 Bathroom House for Lease On Sought After Eden Valley Drive! Elegant and Spacious Home Backing On To St. Georges Golf Course. Upper Level: Extra Large Primary Suite Boasts Ensuite Bath + Walk In Closet; 4 Additional Large Bedrooms and 4 Piece Bath. Main Floor Includes Formal Dining Room, Eat In Kitchen, Formal Living Room, AND Separate Family Room + Den, Both With Walk-Outs to the Back Deck Overlooking The Serene Golf Course (Or The Perfect Place to Watch Prestigious Golf Tournaments, Depending On the Season!); Above Grade Basement Has An Oversized Rec Room, Complete with Funky Wet Bar & Wine Cellar, Theatre Room and 2 (More!) Walkouts to the Tranquil Backyard. **** EXTRAS **** Extra wide double private drive & double car garage - parking for 6 cars. Highly Sought After School District: St. Georges School, Richview C.I. Steps TTC, future LRT & HWY. Tons of Green Space All Around and Privacy For Your Family. (id:27476)



