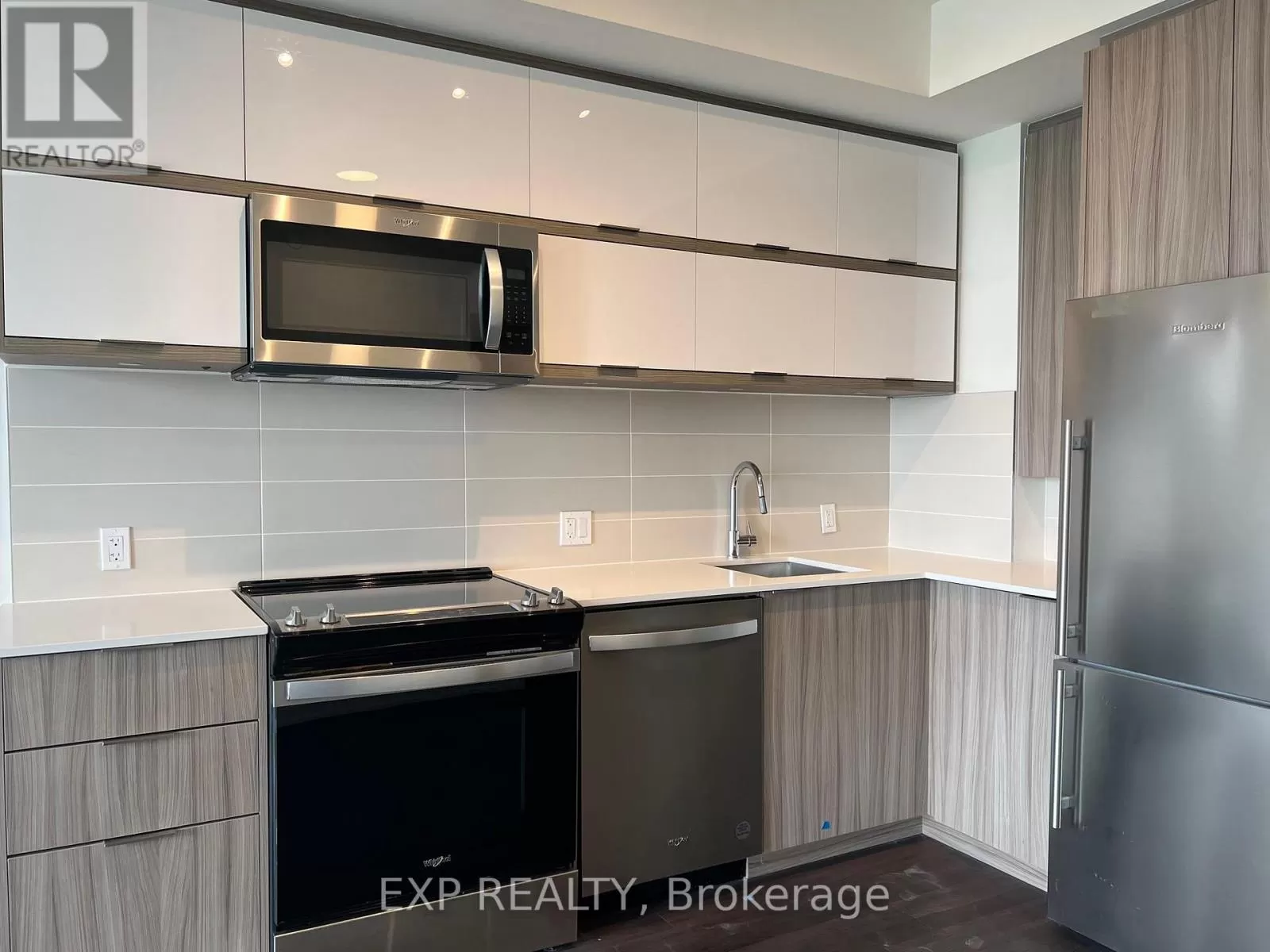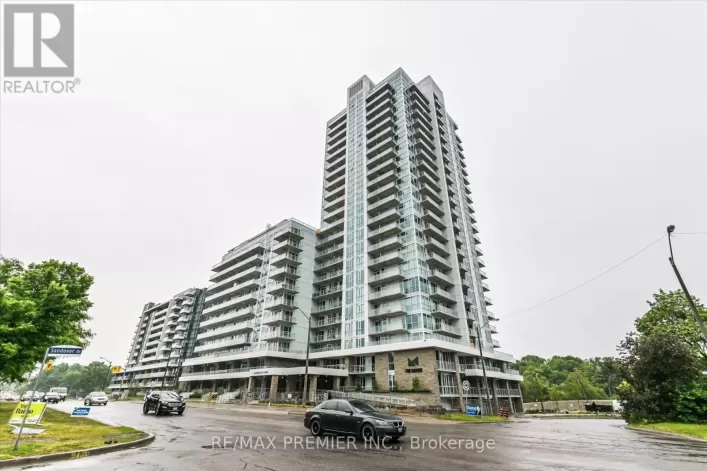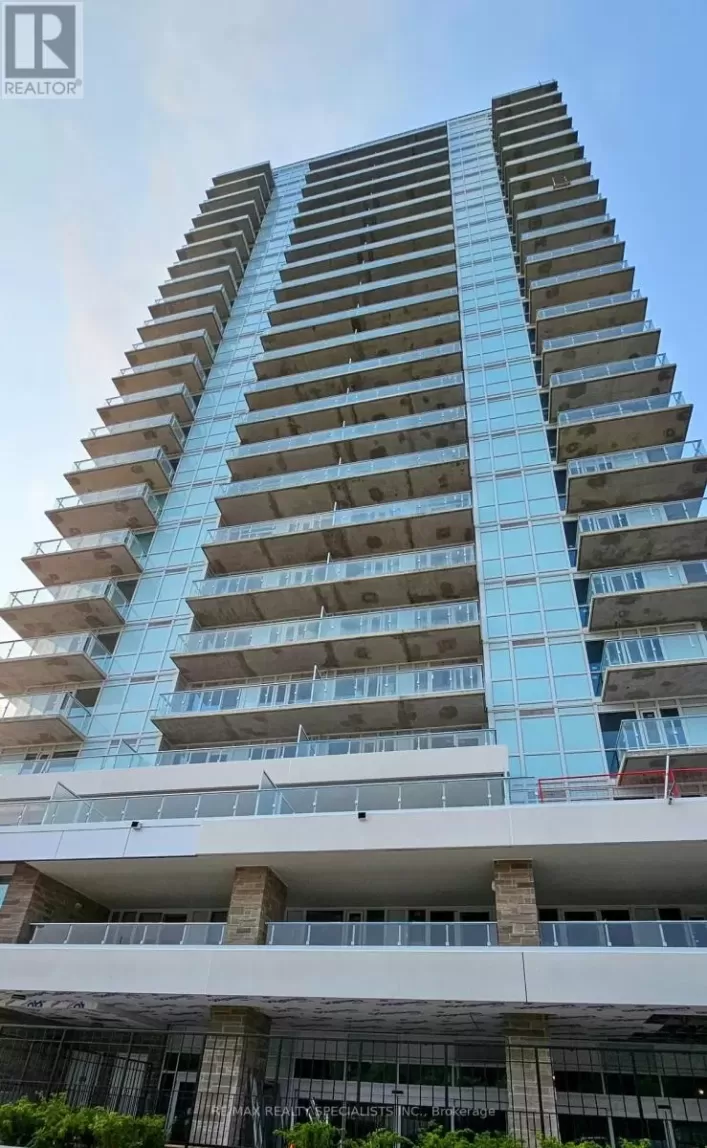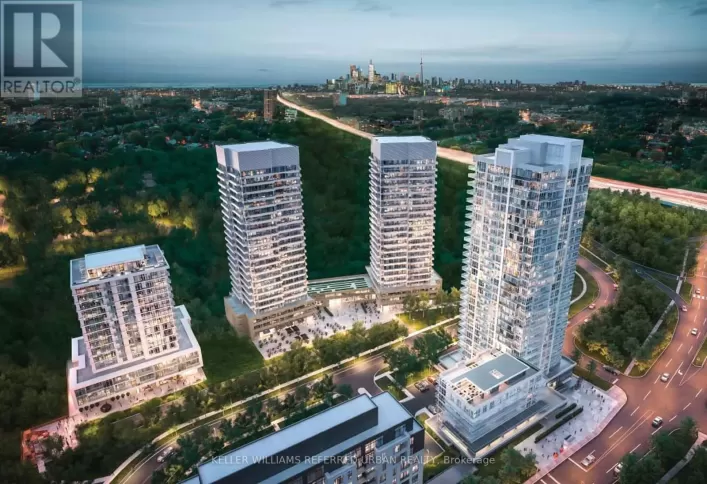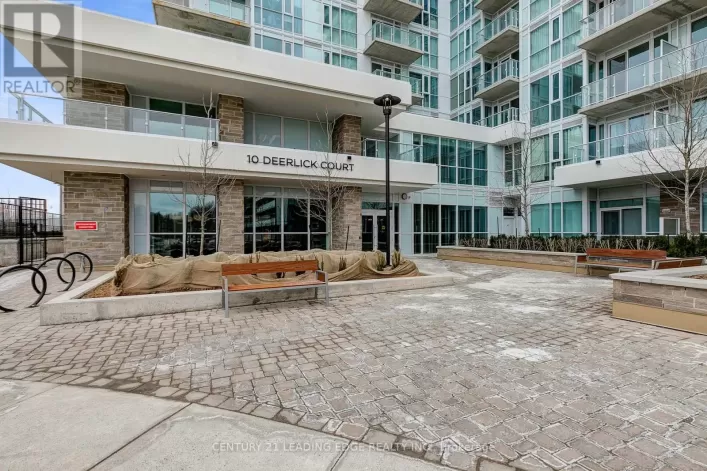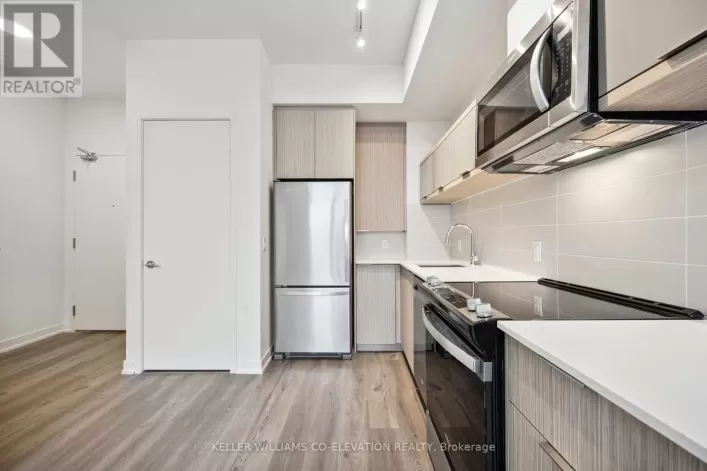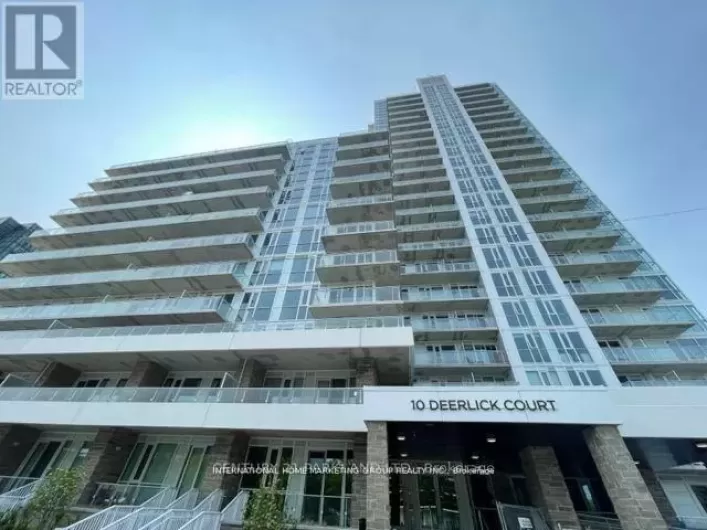Investment Opportunity!!Must Assume the Tenant!!The Ravine - A New Condo in the Heart of North York. Designs By Cecconi And Simone. Enjoy having transit at your doorstep. This modern spacious unit boasts soaring 9 Foot ceilings. This unit has a desired South Exposure, is sun-filled, and offers a 94 sq ft balcony with a view towards the Ravine and Downtown Toronto Skyline. Amazing open-concept layout with combined with living, dining, and kitchen perfect for entertaining. This unit offers a large den that can be used as an office or 2nd bedroom. This unit comes with $6000 of upgrades - quartz countertop, cabinet covers, recessed under-counter lighting, and custom backsplash. WOW! 4600 Sq Of State Of The Art Amenities & 3800 Sq Ft Rooftop Terrace & 1000 Sq Ft Ground Floor Patio Terrace. Minutes to Ravine, Hiking Trails, Shopping, Restaurants, Cafes, Schools, and Parks. Close to Shops On Don Mills, Aga Khan Museum and Edward Gardens, And Much More! Easy Access To DVP & Highways. **** EXTRAS **** Calling all investors!!! Unit is currently rented to amazing tenants. Buyer Must Assume Tenants. Lease in place. (id:27476)

