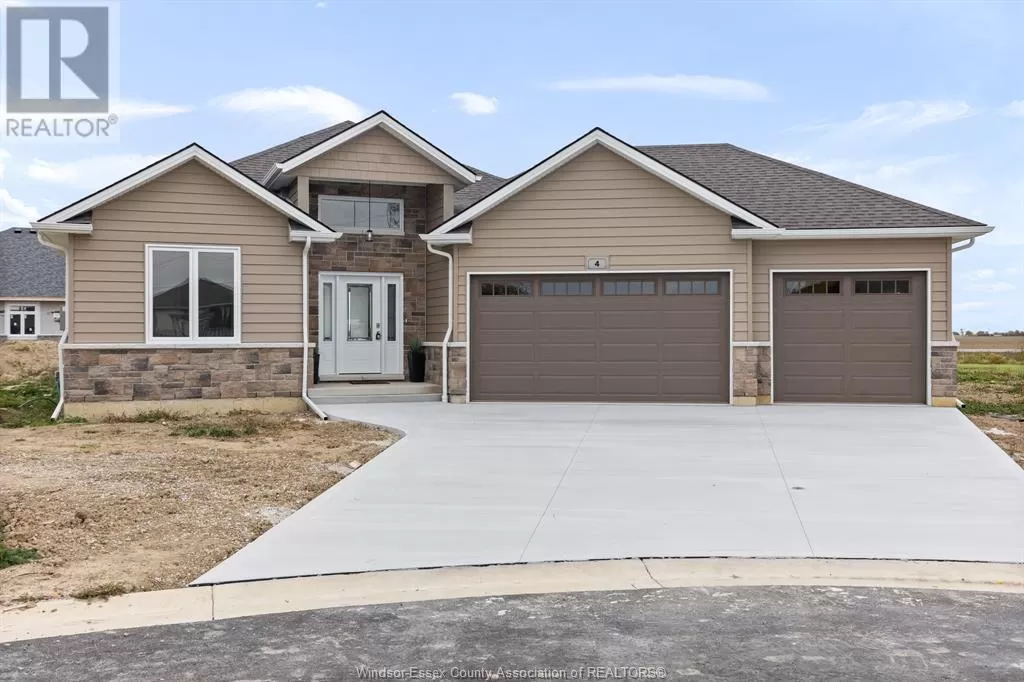TAKE COUNTY RD 46 TO ELLA ST, TURN NORTH ON ELLA, TURN WEST ON PAULUS TO BEA COURT CUL-DE-SAC There is nothing like new! This gorgeous open concept upscale ranch home ticks a lot of boxes. 1746 sq ft all on one level (plus a full basement with a grade level access door from the basement to garage) 3 bedrooms up, 2 full baths, main floor laundry/mudroom. Full wall of glass overlooking your 1/3 of an yard and open fields. Stone counters, upscale finishes in and out, with an attached 3 car insulated drywalled painted garage with drive through door to rear yard on 3rd bay. All sitting on a quiet cul-de-sac on one of the largest lots in this unique 18 lot development. Includes hst concrete driveway, sidewalks, a 327 sq ft covered concrete rear patio. This model also has subtle handicap accessible features such as slightly wider doors and halls call today for your personal viewing. (id:27476)


