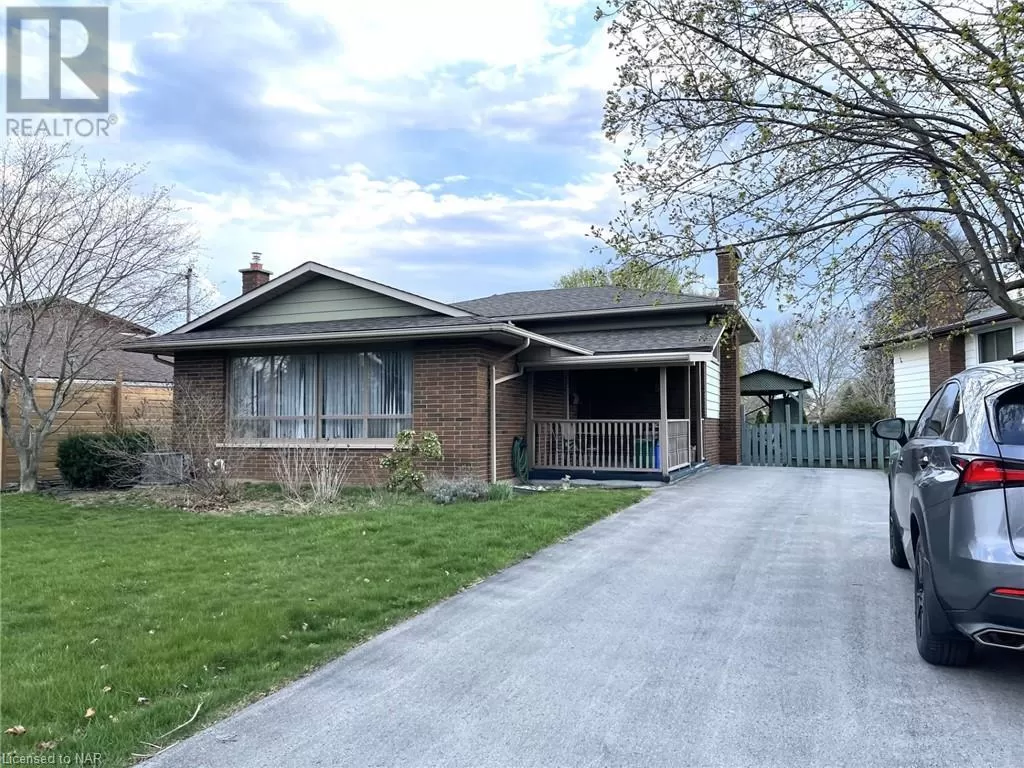Ted Street runs off of Geneva St by the Fairview Mall NO REAR NEIGHBOURS! Truly a desirable location where the whole family can enjoy the rear yard access to the park. This backyard offers lots of space, a shed, a gazebo & rear entry into the lower level of the house. A rear-level entry is perfect if you want to make a separate space with a private entrance for extended family. This 4 level backsplit offers a spacious kitchen with dinette space and patio doors to a side deck perfectly situated for the barbecue. Close to the kitchen, this living/dining room with hardwood floor has plenty of room for entertaining and large window for natural light. Meanwhile the family will love the spacious L-shaped family room. Cozy up the room with a toasty fire in the fireplace with wood insert when cold winter nights are here. Two bathrooms, one near the 3 upper bedrooms & the other is off the family room near the rear-entry door. Updates include: some newer windows, newer porch cover, 2018 furnace, roof shingles 2020 and a breaker panel. Other features include original hardwood floors, cold room, central air, workshop area in the lower level, shed & gazebo & 5 appliances. Check out the photos & video on this solid home and book your appointment today. (id:27476)


