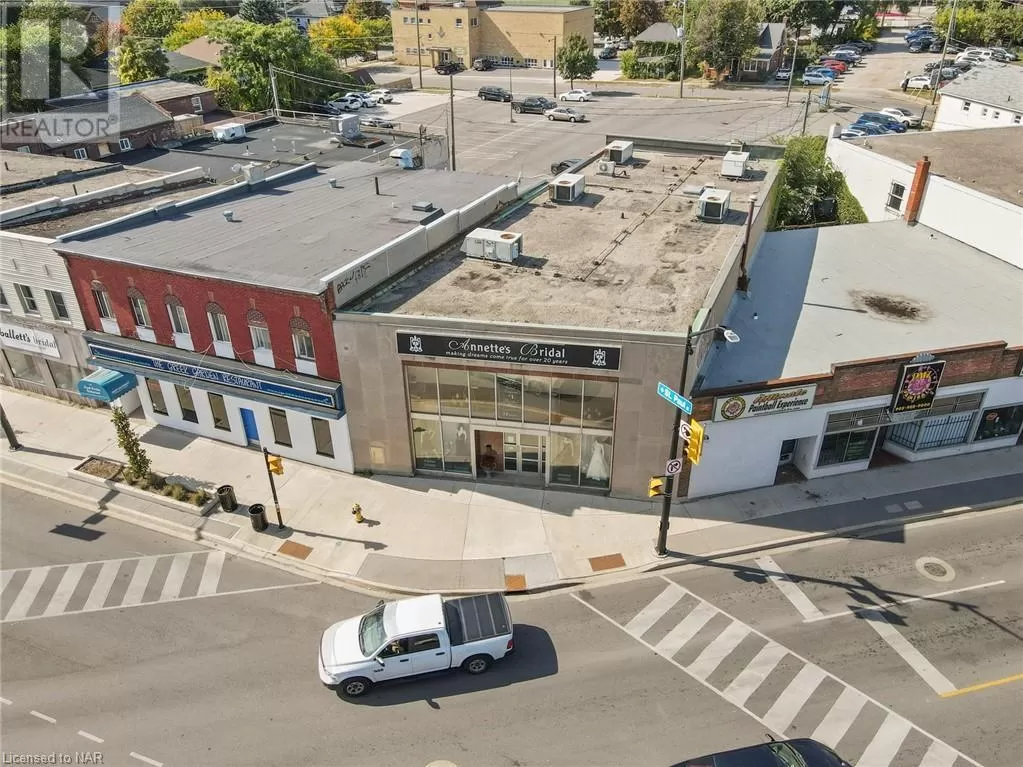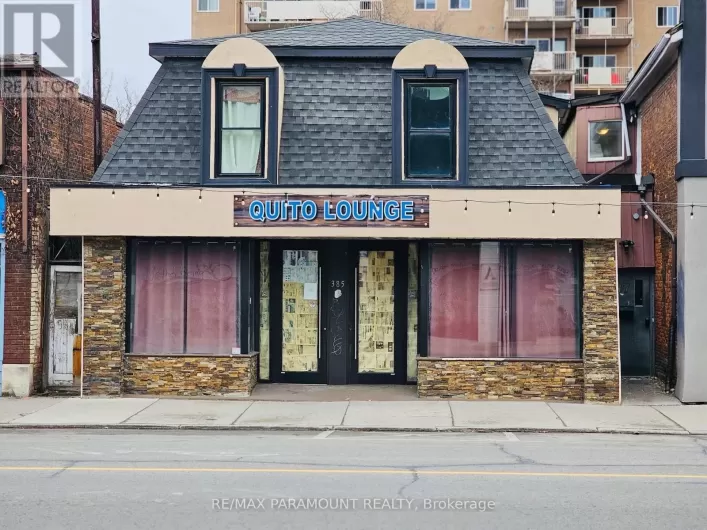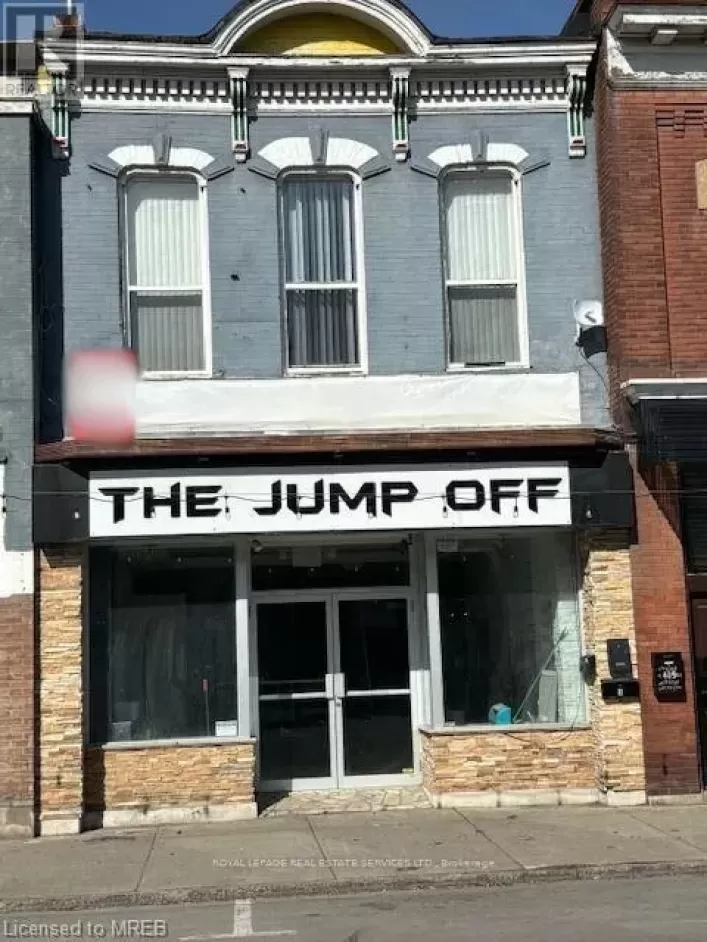Hway 406 to Westchester Ave; west to Geneva St; Geneva St north to St. Paul St; Building on northwest corner of Intersection.~~ Alternatively; QEW to Lake St; Lake St south to James St; James southeast to St. Paul St; St. Paul east to Geneva St. Join in the new energy of the revitalized Downtown St. Catharines! Wonderful Flagship commercial property with amazing visibility, facing one of St. Catharines highest traffic intersections. St. Paul Street is the heart of the Cityâs Downtown and has benefited from recent revitalization efforts, which include the construction of the Meridian Sports and Entertainment Centre; the four venue FirstOntario Performing Arts Centre; The Marilyn I. Walker School of Fine and Performing Arts; the new Carlisle Parking Garage; and the conversion of the downtown street system back to two-way traffic, with an emphasis on pedestrians, sidewalk cafés and walkable infrastructure. Future benefits will be seen from 3 large high-rise developments that are currently approved by the City and are in varying stages of development and construction, offering an additional 982 new residential units to the Cityâs core. Adding to the excitement downtown, is the pending redevelopment of the site of the former Jack Gatecliff and Rex Stimers Arenas, just minutes from this wonderful property. ~~~~~~~~~~~~~~~~~~~~~~~~~~~~~~~~~~~~~~~~~~~~~~~~~~~~~~~~~~~~~~~~~~~~~~~~ Building and Land are offered for sale, with possibility to purchase the business separately. This unique property is of solid superior construction and is zoned C6 / M1 allowing a wide range of commercial and residential uses. The main floor boasts 2,883 square feet with access to the rear paved parking lot with 5 parking spaces. The basement and second floor are 668 and 969 square feet respectively. The building also features two combination vaults, recalling its original banking origins. This property offers live / work potential and would make a great location for established retail, commercial offices, residential conversion or for land assembly for a larger development. Building and Property being sold As Is. (id:27476)




