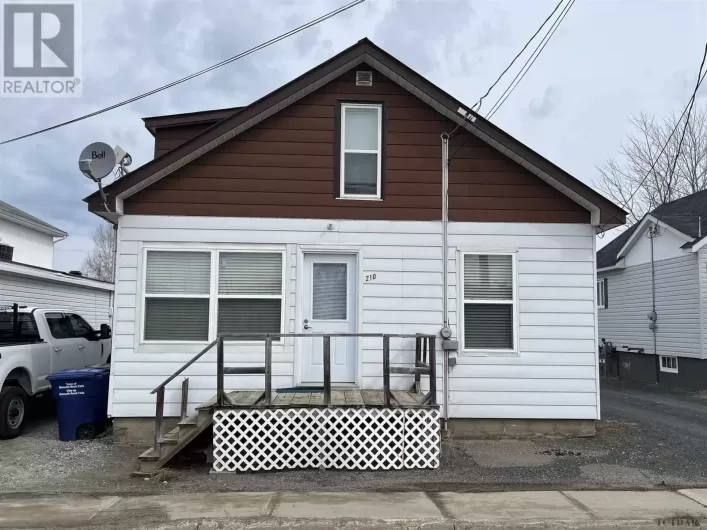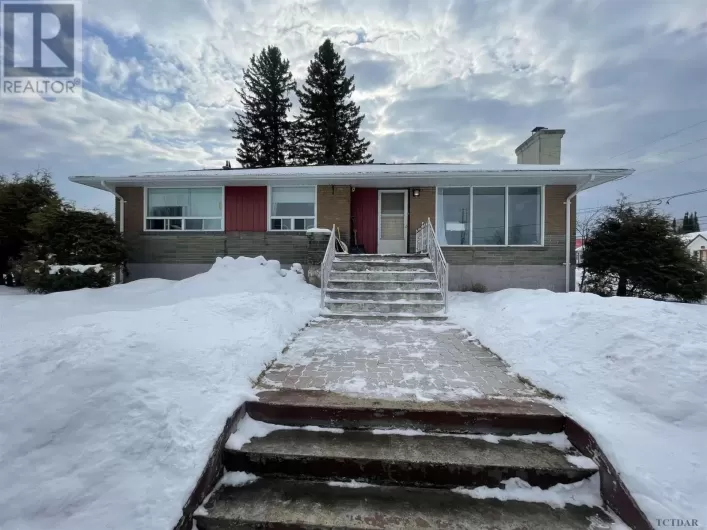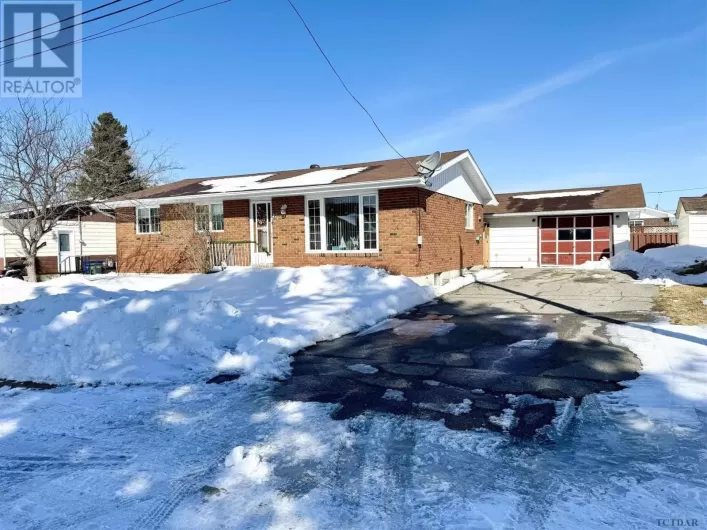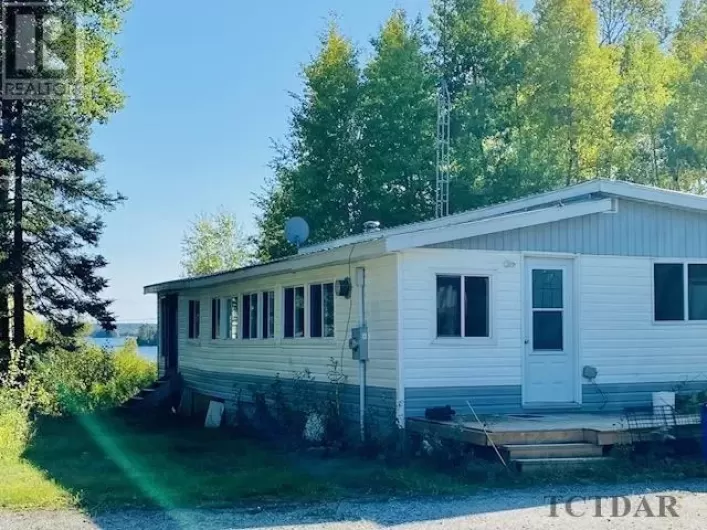Turn off highway 11 onto Main Street, Turn right at stop sign, continue to property. This 1209 sq. ft., 1.5 storey home is a perfect starter home and is situated on a large lot in the core of the Town of Smooth Rock Falls. The main floor includes a large living room, a kitchen, a bedroom, a 4-piece bathroom with ,main floor laundry, a porch and a large front entrance/sunroom. The second floor consists of a 2nd bedroom and a 3-piece bathroom. The lower level of the home offers 2 bedrooms and a bathroom. The property features many updates throughout the years such as a furnace (4 years old), new shingles on house (2 yrs old) and on garage (6 years old), new electrical panel, some windows, doors and flooring. The large backyard is accessible from the back and can be utilized for additional parking. The property also includes a 22'x14' garage and a 10'x10' shed. **Tenants currently live at the property and require 24 hrs notice for a viewing. Should an offer be submitted, please consider the 2 months notice for tenants. (id:27476)







