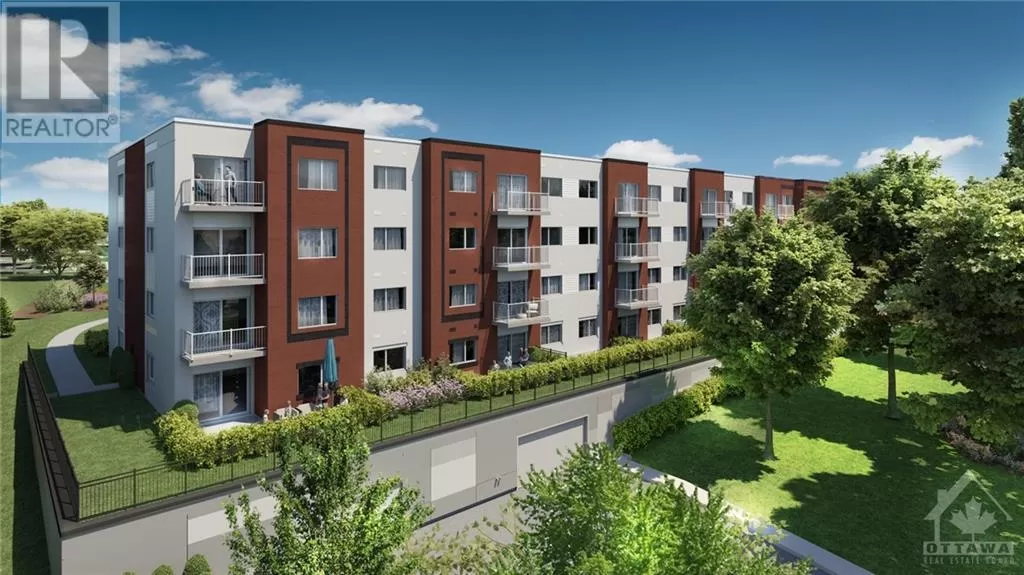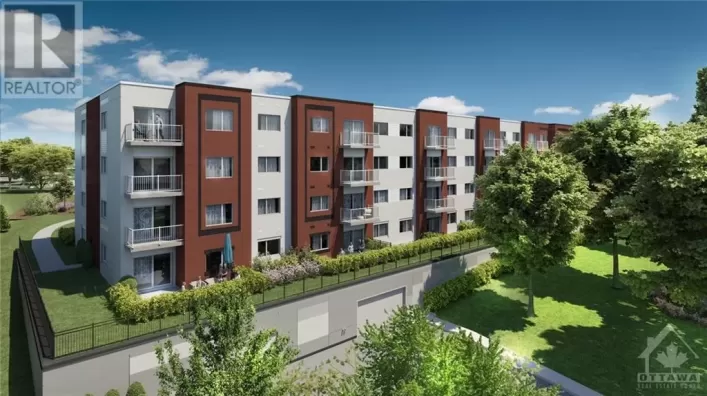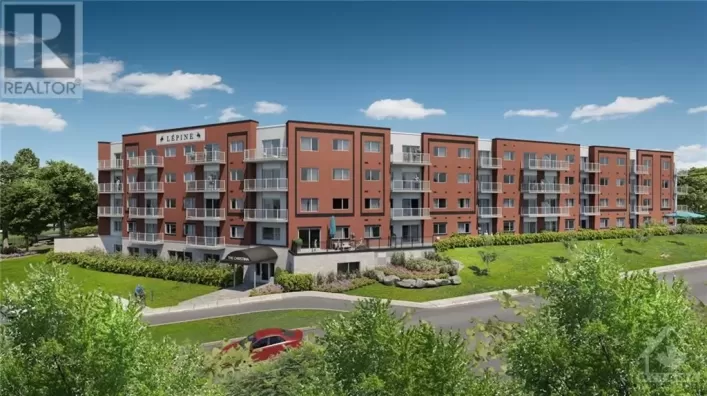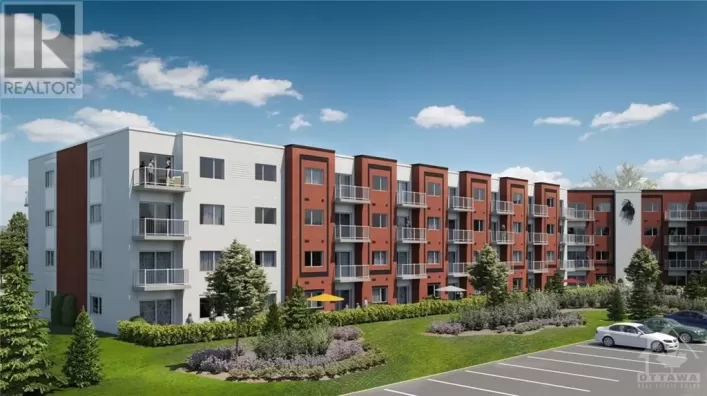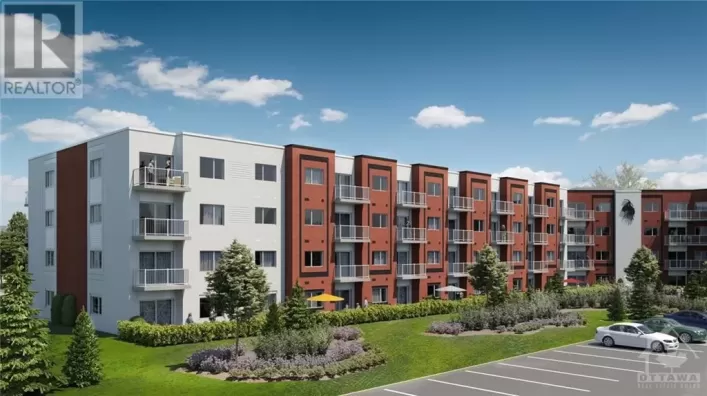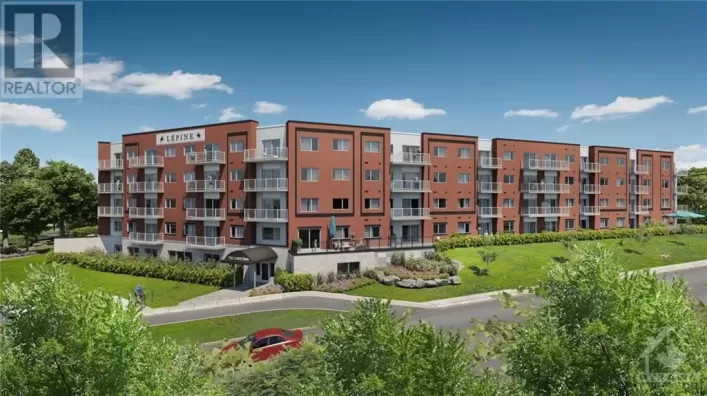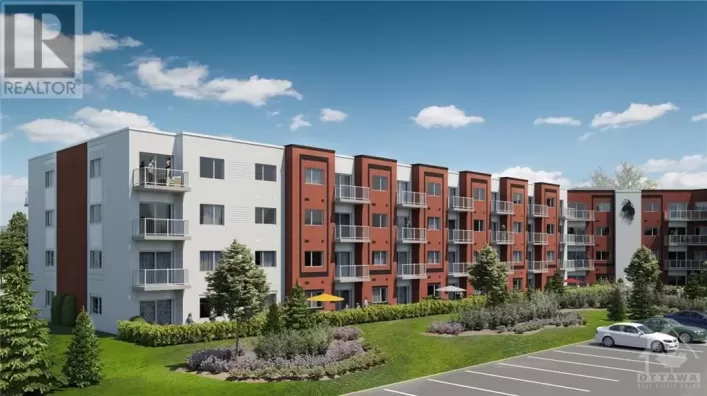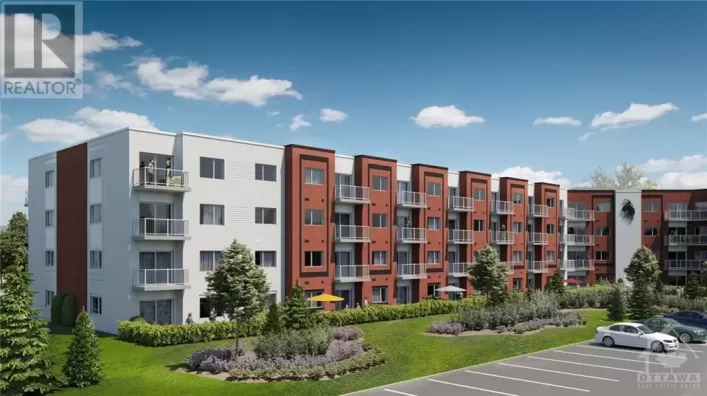This 1 bedroom plus office unit offers comfort, convenience, and quality of living, with 830 sq ft of carefully and intentionally designed space to let you live a carefree lifestyle. Every unit in the building boasts beautiful hardwood floors and cabinetry, granite counters, open floor plans in the main living area, oversized windows, and full-size in-unit laundry. This second-floor unit has a flexible living/dining space that leads to an 11' x 6' balcony, a large bedroom, and a front office space that can also be used as a den or guest room. The finished building's lower level houses amenities, including a lounge, gym, bike storage, parking space and storage locker. (id:27476)

